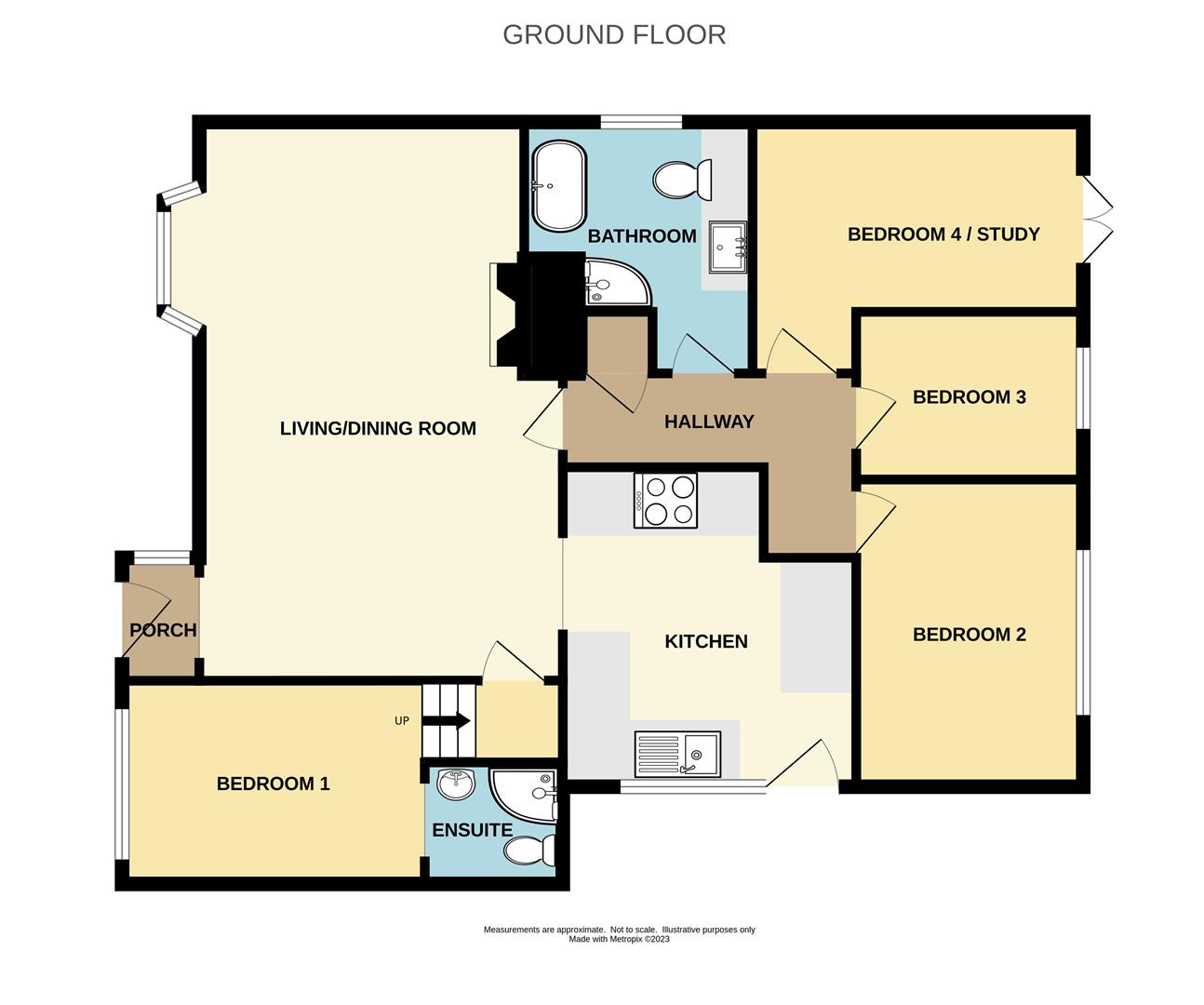Detached bungalow for sale in Incline Way, Saundersfoot SA69
* Calls to this number will be recorded for quality, compliance and training purposes.
Property features
- 4 Bedroom Detached Bungalow
- Open-Plan Living Space
- Stunning Countryside Views
- Bathroom & Master En-Suite
- Beautiful Landscaped Garden
- Driveway
- Quiet Cul-De-Sac Location
- Located Outskirts of Town
Property description
This well-presented detached bungalow offers 4 bedrooms (master ensuite), open plan living room, kitchen, family bathroom. The spacious garden offers multiple seating areas to enjoy some fresh air and various separate spaces to keep any green-fingered enthusiasts happy. The property has a driveway to the front and benefits from double-glazing and gas central heating throughout .
Situated in a peaceful cul-de-sac, this family home boasts delightful countryside views. Located on the outskirts of Saundersfoot, the property is a short drive or leisurely walk from the centre of town with its shops, eateries, newly rejuvenized harbour and golden sandy beaches.
Open-Plan Living Room (6.5m x 4.4m max (21'3" x 14'5" max))
As you step in through the front porch, this open-plan space seamlessly blends the lounge, dining and kitchen to create a welcoming living space. To one end the living room boasts a double-glazed bay window looking out to the front garden and flooding the room with natural light. There is also a fireplace, currently housing an electric flame effect fire, creating a cosy ambience. Wooden wall and base units and a kitchen island with varnished wood worktops create a lovely dining room setting just next to the kitchen with ample storage.
Kitchen (3.6m x 2.6m max (11'9" x 8'6" max))
Leading from the open-plan living space, the kitchen comprises wooden wall and base units with varnished worktops providing ample space for storage and food preparation. Appliances include built-in electric fan oven/grill and 4-ring electric hob and integrated fridge/freezer. There is under-counter space, electric and plumbing for dishwasher and washer dryer.
Bedroom 1 & En-Suite (5.4m x 2.5m (17'8" x 8'2"))
This converted garage now makes a delightful master suite just two steps down from the Open-Plan Living Space. With a wide double-glazed uPVC window to the front, this room boasts built-in over-bed wardrobe space and an en-suite shower to the rear of the room with close-coupled toilet, vanity unit with wash basin and corner shower cubicle with overhead detachable shower head, body jets and seat.
Hallway (2.6m x 3m max (8'6" x 9'10" max))
The central hallway leads off from the Open-Plan Living Space to the 3 bedrooms and family bathroom. There is also loft access from here and an airing/storage cupboard containing the Baxi Combination Boiler.
Family Bathroom (3.2m x 2.1m max (10'5" x 6'10" max))
The family bathroom features roll-top bath with central mixer tap, corner shower cubicle, close coupled toilet and vanity unit with square wash hand basin and ample cupboard space for toiletries. Obscure double-glazed window to side.
Bedroom 2 (3.8m x 2.8m (12'5" x 9'2"))
The 2nd bedroom has views to the rear garden and a large built-in wardrobe with floor to ceiling mirrors.
Bedroom 3 (2.8m x 2m (9'2" x 6'6"))
This single bedroom has views over the rear garden and countryside beyond.
Bedroom 4/Study (3.7m x 2.2m max (12'1" x 7'2" max))
Currently used as an additional reception room, this fourth bedroom has double-glazed French doors opening out on to the rear garden.
Externally
To the front there is off-road parking for 2 vehicles. The enclosed rear garden is set across multiple levels with a paved patio and pathways and wood decking which offer several outdoor spaces to relax and enjoy the sunshine throughout the day. The central patio area is a delightful spot offering views of the beautiful country hillsides beyond the garden fence. The garden also features many mature plants, lush green lawns a rockery with garden pond and wooden garden shed.
Please Note
The Pembrokeshire County Council Tax Band is E - approximately £2023.40 for 2023/24
We are advised that mains electric, gas, water and drainage is connected to the property.
Property info
For more information about this property, please contact
Birt & Co, SA70 on +44 1834 487991 * (local rate)
Disclaimer
Property descriptions and related information displayed on this page, with the exclusion of Running Costs data, are marketing materials provided by Birt & Co, and do not constitute property particulars. Please contact Birt & Co for full details and further information. The Running Costs data displayed on this page are provided by PrimeLocation to give an indication of potential running costs based on various data sources. PrimeLocation does not warrant or accept any responsibility for the accuracy or completeness of the property descriptions, related information or Running Costs data provided here.

































.png)


