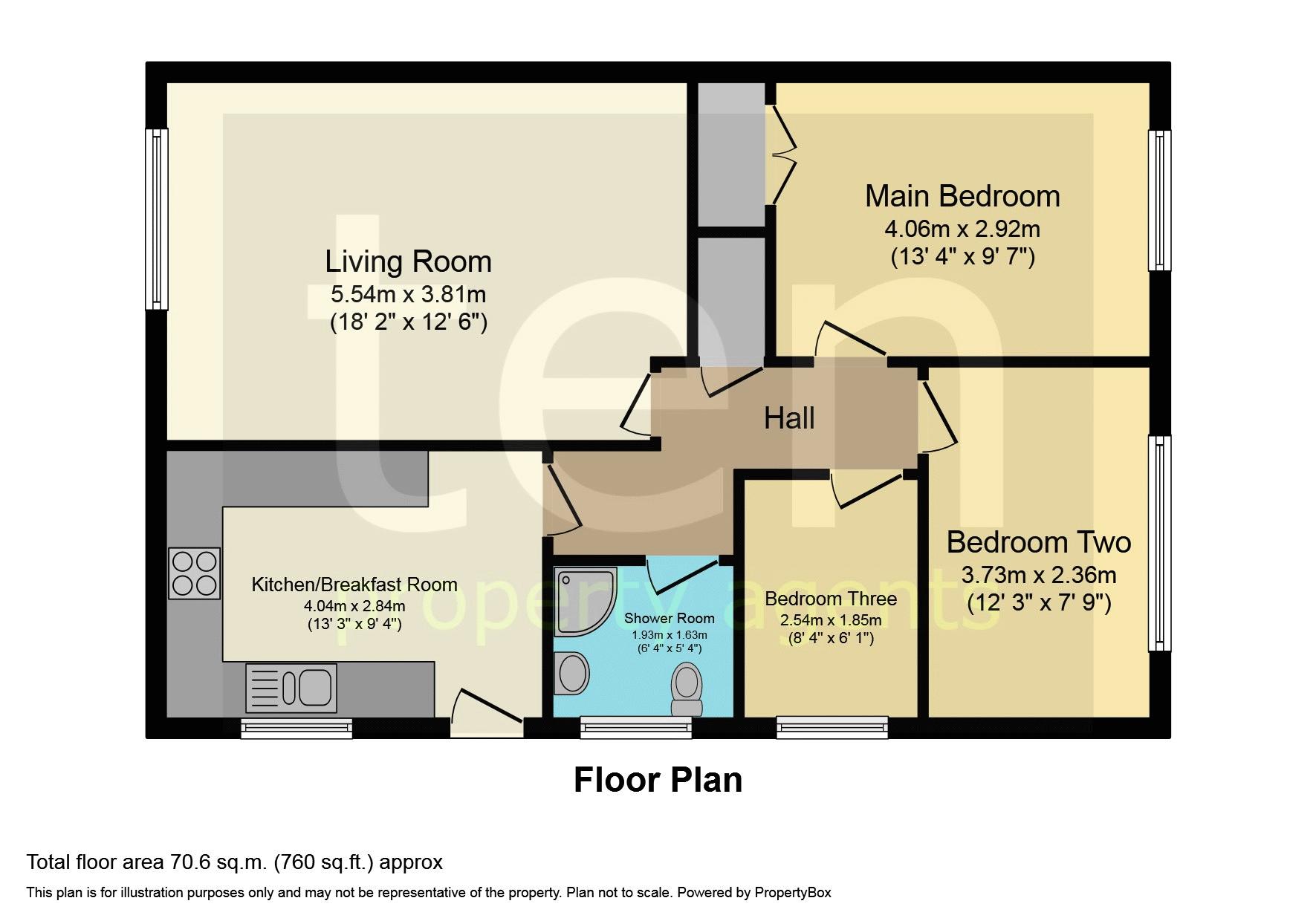Bungalow for sale in Orchard Way, Offord Darcy, St. Neots PE19
* Calls to this number will be recorded for quality, compliance and training purposes.
Property features
- Spacious three bedroom bungalow
- Popular village location
- Large corner plot garden and patio area
- Garage with parking
- South facing gardens
- Gas central heating
- Space for attic conversion
- Kitchen breakfast room
Property description
Ten Property Agents are delighted to offer this very well presented semi detached bungalow offering spacious versatile accommodation.
The property offers a large lounge diner, a kitchen breakfast room, two double bedrooms, a single bedroom, ideal for visitors or office and a refitted shower room.
Further benefits include a garage and off road parking, double glazing and gas radiator central heating with a combi boiler within the attic space.
A spacious L shaped garden with slip proof paving and large paved patio area, with side gate to the driveway.
The property also offers a spacious Attic space, which would easy allow for development of a further bedroom or additional living space if required.
Offord d'Arcy is a highly desirable village location with a local shop, The Three Horseshoes pub and a primary school.
The town centre of St Neots is only a short drive with a variety of shops and the train station, with direct routes to London and Peterborough.
Kitchen / Breakfast Room (13' 3'' x 9' 4'' (4.04m x 2.84m))
UPVC double glazed door, opening onto the garden. Large uPVC window facing the side overlooking the garden. Radiator, tiled flooring, tiled splashbacks. A range of base and eye level units with granite effect work surfaces and breakfast bar area. One and a half bowl composite sink with drainer, space oven/hob, overhead extractor, space for standard dishwasher, washing machine and fridge/freezer.
Hallway
Built-in storage cupboard with light, heating controls and loft hatch. The loft is boarded with a light and houses the combi boiler. The Attic space also offers the opportunity to develop into a large upper floor room if needed.
Lounge Diner (18' 2'' x 12' 6'' (5.53m x 3.81m))
Large uPVC window facing the front. Two double radiators and electric stove fire. Ample space for large dining table.
Bedroom One (13' 4'' x 9' 7'' (4.06m x 2.92m))
Spacious double bedroom; uPVC window facing the rear garden. Built-in wardrobe and fitted wardrobes, radiator.
Bedroom Two (12' 3'' x 7' 9'' (3.73m x 2.36m))
Double bedroom with uPVC window to rear, radiator.
Bedroom Three (8' 4'' x 6' 1'' (2.54m x 1.85m))
Single bedroom and an ideal space for Study or Craft room. Window to side and radiator.
Bathroom (6' 4'' x 5' 4'' (1.93m x 1.62m))
Corner shower cubicle with chrome shower controls. WC, vanity wash basin, tiled flooring and tiled walls. Chrome towel rail heater and radiator. Window to side.
Gardens
A generous wrap around corner plot garden, with pathway to front and rear gated access to driveway.
Slip proof paving to entrance door.
South facing large paved seating area to rear with lawn to side and hedged border.
Side access door to garage.
Garage & Parking
A single garage with up and over door, power and light. Driveway and side gate to garden.
Property info
For more information about this property, please contact
Ten Property Agents, PE19 on +44 1480 576703 * (local rate)
Disclaimer
Property descriptions and related information displayed on this page, with the exclusion of Running Costs data, are marketing materials provided by Ten Property Agents, and do not constitute property particulars. Please contact Ten Property Agents for full details and further information. The Running Costs data displayed on this page are provided by PrimeLocation to give an indication of potential running costs based on various data sources. PrimeLocation does not warrant or accept any responsibility for the accuracy or completeness of the property descriptions, related information or Running Costs data provided here.


























.png)

