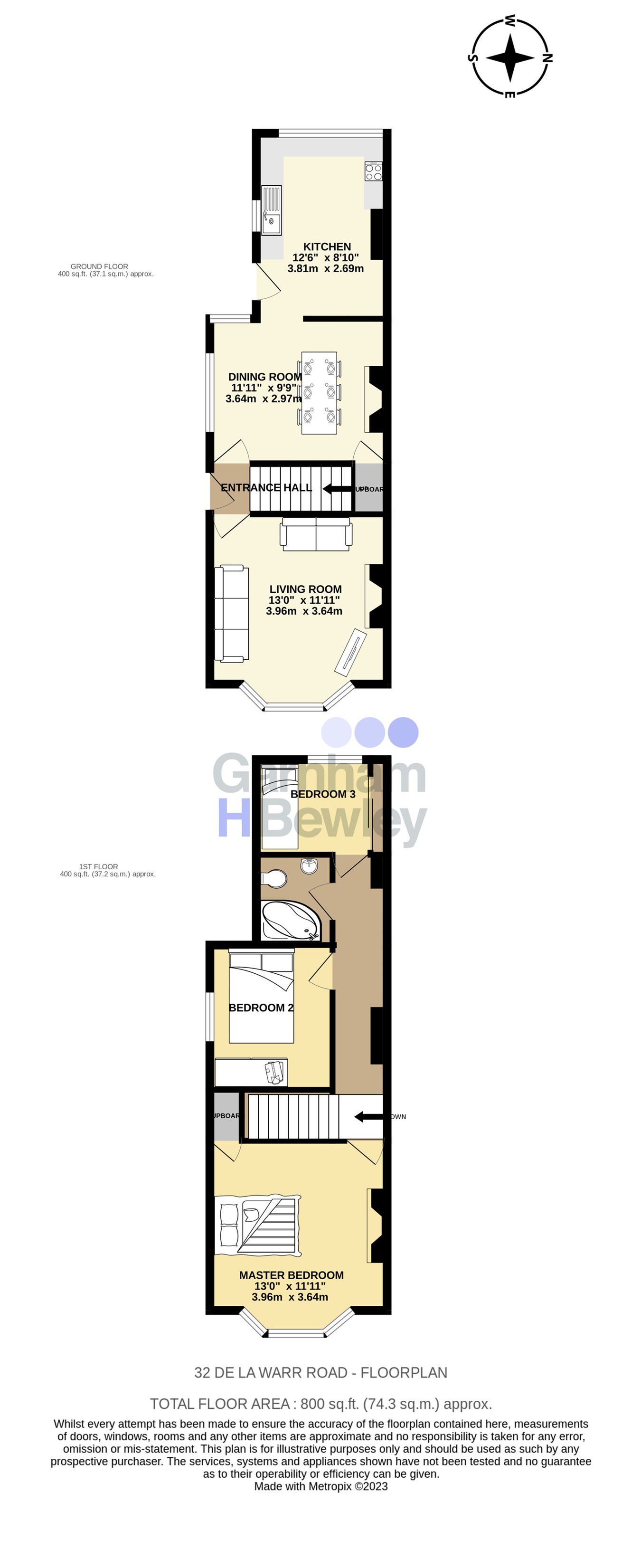Semi-detached house for sale in De La Warr Road, East Grinstead RH19
* Calls to this number will be recorded for quality, compliance and training purposes.
Property features
- Three Bedroom Family Home
- Character Features Throughout
- Good Decorative Order
- Private Rear Garden
- Gas Central Heating
- Close Proximity to East Grinstead High Street
- No Onward Chain
Property description
This stunning semi-detached property is the perfect blend of old and new, with stunning character features throughout whilst being decorated in a modern and contemporary style.
The Living Room sits to the front of the property; it has a large bay window and has very cosy feel, as the fireplace is fitted with a working wood log-burner. The Dining Room is bright and airy and is set towards the rear of the house, it has windows to the side and rear aspect allowing for natural light to flood through. There is a large understairs cupboard located in the dining room, where the electrical consumer unit and utility meters are located. The kitchen sits at the back of the property and has a side door leading out to the rear garden along with windows overlooking it. The kitchen comes fitted with a range of base and eye-level units, sink with drainer, free standing dishwasher, space for washing machine and fridge/freezer and is fitted with an oven and stove.
Upstairs, the Master Bedroom overlooks the front of the property and enjoys the same bay window as its downstairs counterpart, there is room for a Super-king bed and space for wardrobes either side of the fireplace. There is also a cupboard which sits above the staircase. There are two additional bedrooms, a double and a single. The family bathroom is also upstairs and it is fitted with a corner bath with shower above, low level WC and wash hand-basin.
Outside, the garden is mainly laid with artificial lawn and has areas of decking; perfect for someone looking for low maintenance outdoor space. The garden also enjoys a westerly aspect and basks in the late afternoon and evening sun.
This property has no onward chain, internal viewings come highly recommended.
Ground floor:
Living Room:
11' 11" x 13' 0" (3.63m x 3.96m)
Dining Room
11' 11" x 9' 9" (3.63m x 2.97m)
Kitchen
8' 10" x 12' 6" (2.69m x 3.81m)
First floor
Master Bedroom
11' 11" x 13' 0" (3.63m x 3.96m)
Bedroom Two
8' 3" x 9' 10" (2.51m x 3.00m)
Bedroom Three
8' 11" x 6' 1" (2.72m x 1.85m)
Bathroom
4' 10" x 6' 1" (1.47m x 1.85m)
Property info
For more information about this property, please contact
Garnham H Bewley, RH19 on +44 1342 821409 * (local rate)
Disclaimer
Property descriptions and related information displayed on this page, with the exclusion of Running Costs data, are marketing materials provided by Garnham H Bewley, and do not constitute property particulars. Please contact Garnham H Bewley for full details and further information. The Running Costs data displayed on this page are provided by PrimeLocation to give an indication of potential running costs based on various data sources. PrimeLocation does not warrant or accept any responsibility for the accuracy or completeness of the property descriptions, related information or Running Costs data provided here.




























.png)

