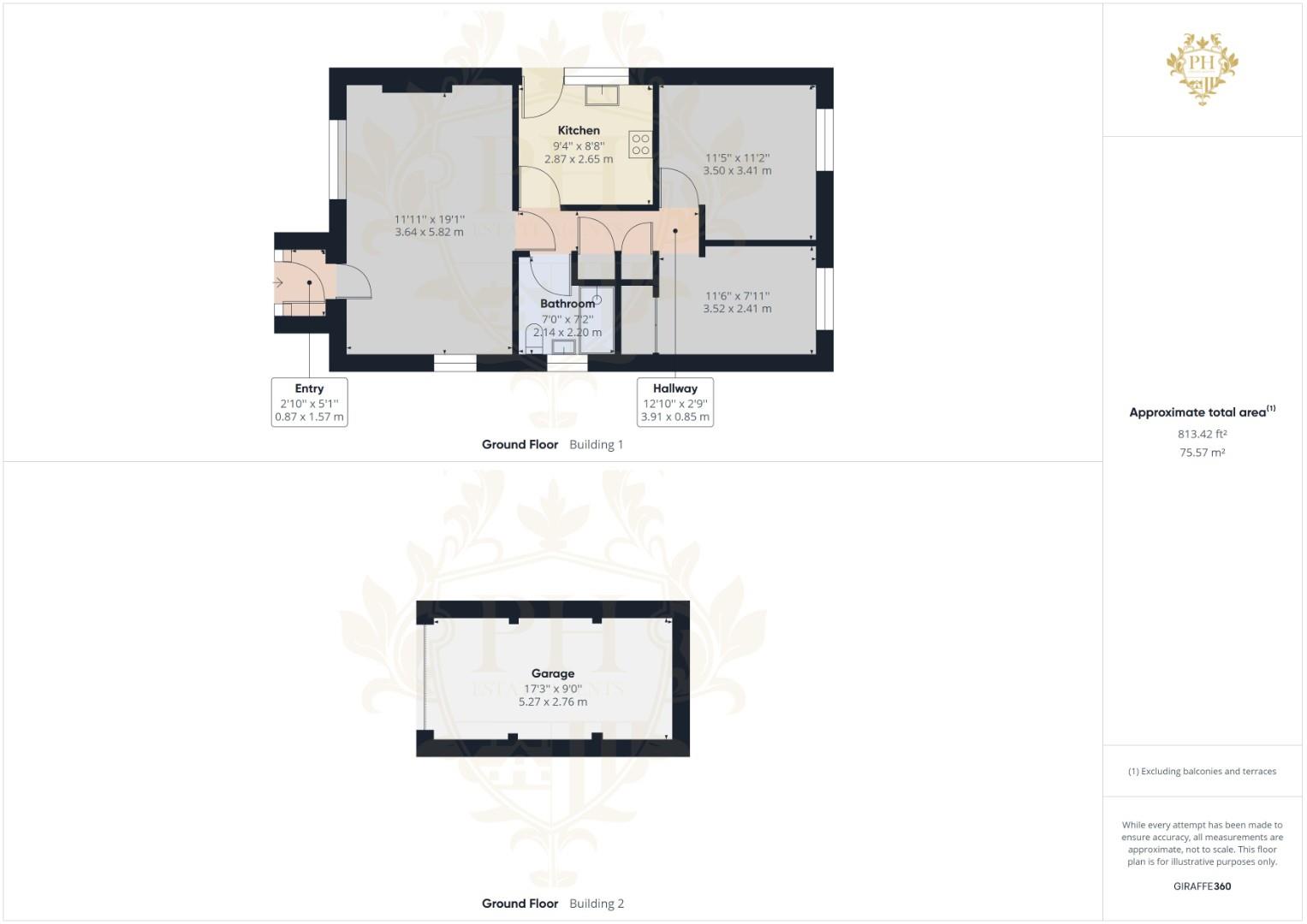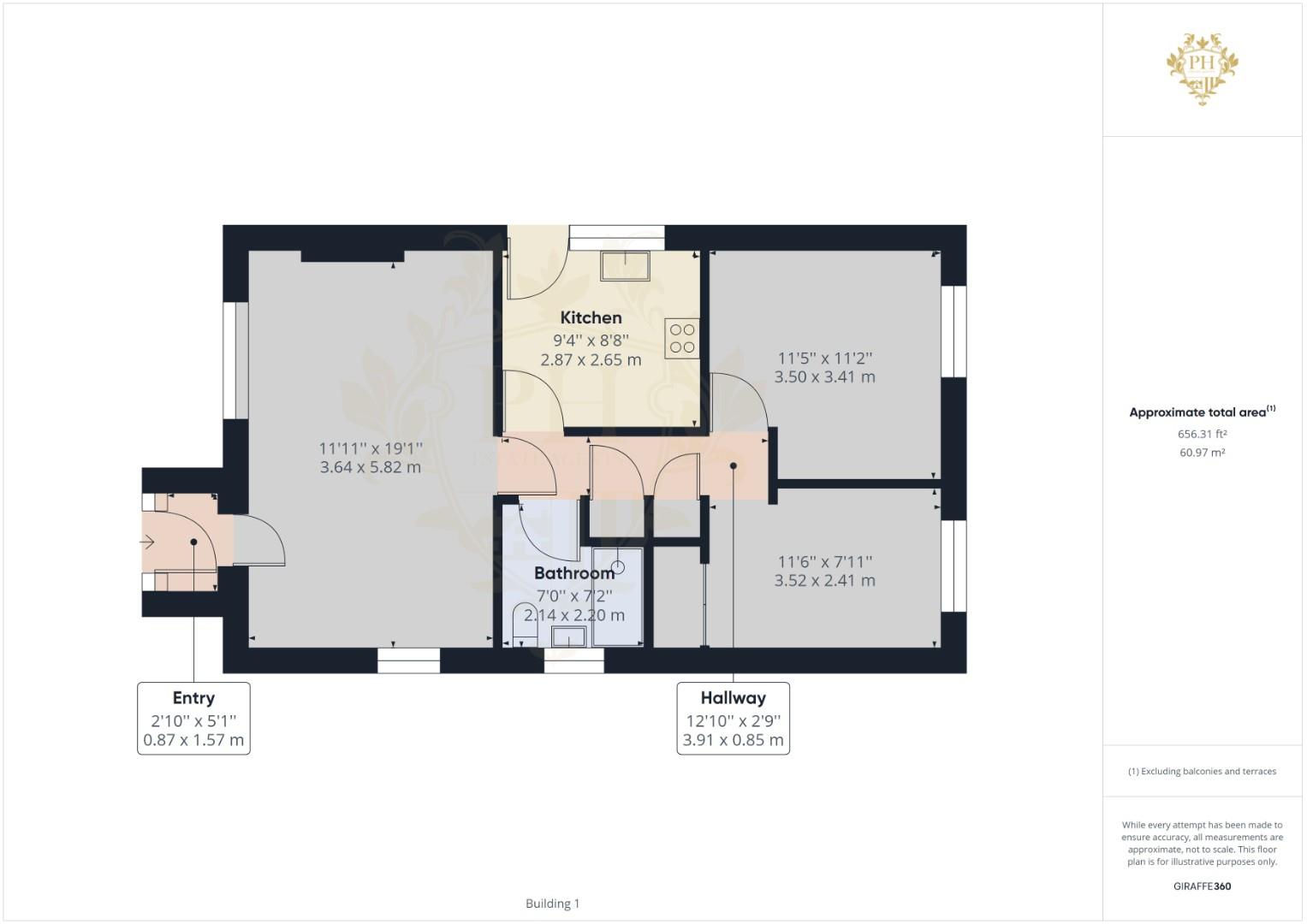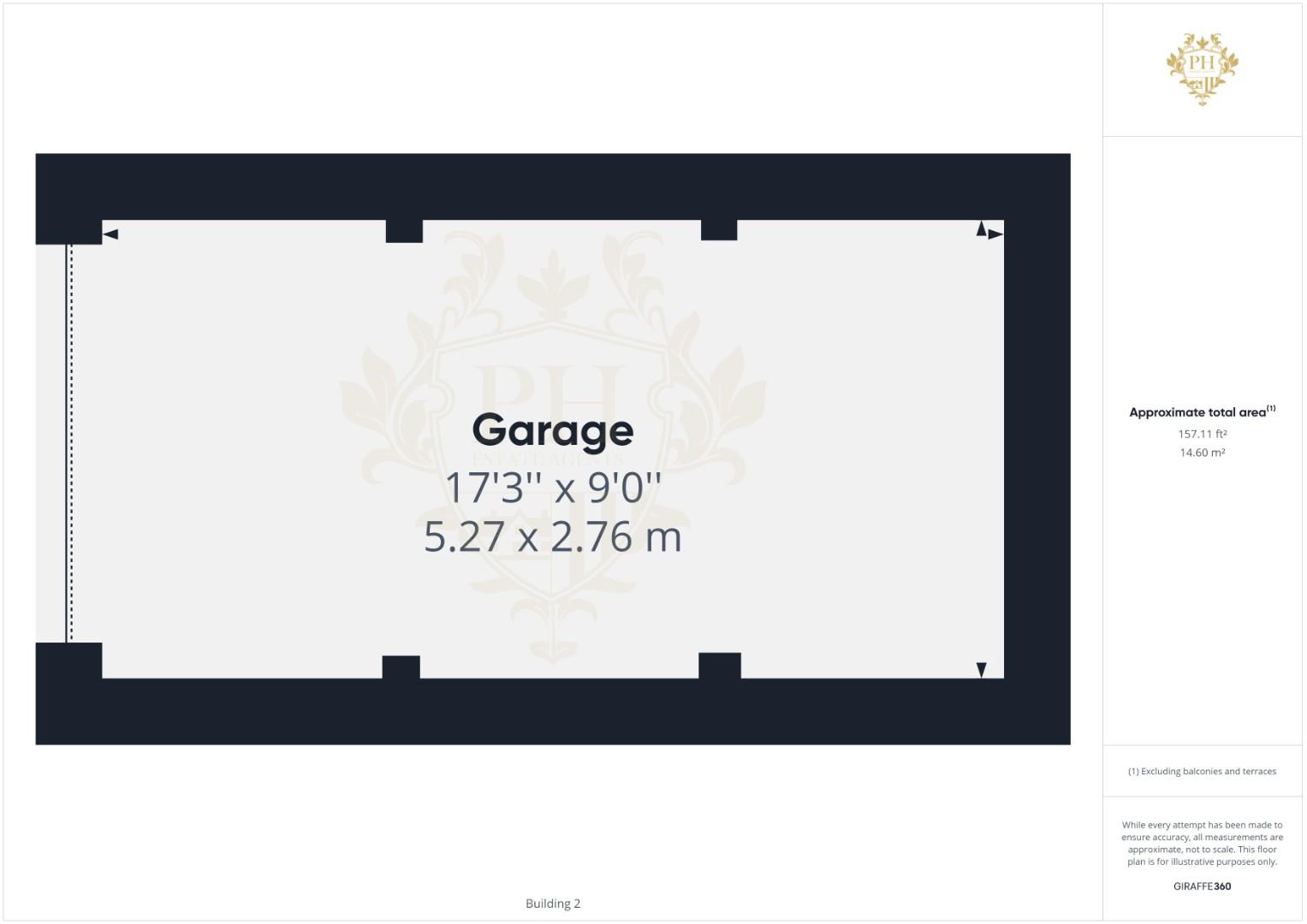Detached bungalow for sale in Stonegate, Eston, Middlesbrough TS6
* Calls to this number will be recorded for quality, compliance and training purposes.
Property features
- Detached bungalow
- Two bedrooms
- Quiet residential area
- No onward chain
- Concrete imprinted driveway
- Garage
- Prime location
- Beautiful and low maintenance front & rear gardens
- Virtual tour available
- Available for viewings
Property description
Are you looking for A popular location, A stunning drive that is priced to sell? Look no further and book your viewing today!
Entrance (0.86m x 1.55m (2'10 x 5'1))
Entering through a brown uPVC door from the front of the property is an ample size passage which provides the space needed for outdoor items.
Reception Room (3.63m x 5.82m (11'11 x 19'1))
Step into the welcoming embrace of the reception room, which unfolds invitingly from the corridor, offering a sanctuary perfect for embracing the warmth of family life. Sunlight streams through a grand UPVC double-glazed window, which commands a view of the property's frontage, while a charming, smaller counterpart offers a glimpse of the rear. The room's ambiance is enhanced by the elegant laminate flooring, which lends a contemporary touch of class underfoot. At its heart, a striking fireplace with an ornate surround stands as a focal point, promising cozy evenings spent in the glow of its hearth. This versatile space is amply proportioned to accommodate a plush three-piece lounge set and a dining table, ensuring that comfort and hospitality reign supreme.
Kitchen (2.84m x 2.64m (9'4 x 8'8))
Step into a radiant and welcoming kitchen that beckons with its spacious and well-lit ambiance. Here, an array of stylish wall-mounted cabinets, versatile base units, and smooth-sliding drawers await, all adorned with contemporary, speckled countertops that add a dash of sophistication. The culinary space is anchored by a sleek, freestanding oven paired with a hob, promising delightful cooking experiences. Comfort is assured by the presence of an efficient radiator, which keeps the room cozy. Abundant natural light streams in through a generous uPVC double-glazed window that offers a pleasing view of the surroundings, while an adjacent external door opens conveniently onto the driveway, seamlessly blending indoor elegance with outdoor accessibility.
Hallway (3.91m x 0.84m (12'10 x 2'9))
The welcoming central hallway serves as the heart of the home, offering entry to the expansive loft area above. It boasts durable and stylish laminate flooring that elegantly complements the space. Illuminated by tastefully selected light fixtures, the hallway exudes warmth and ensures clear visibility. Adding to its functionality are two integrated storage cupboards, providing ample space for household items. Notably, one of these cupboards is thoughtfully designed to encase the home's boiler, ensuring it is tucked away neatly and out of sight.
Bathroom (2.13m x 2.18m (7' x 7'2))
The modern family bathroom is elegantly designed, featuring a comprehensive three-piece suite that ensures both comfort and style. At its heart lies a spacious white vanity unit, boasting a sleek hand basin and a streamlined water closet, all finished in a pristine, contemporary aesthetic. A luxurious double walk-in shower becomes the centerpiece, equipped with an indulgent rainfall showerhead that promises a soothing, spa-like experience with every use. Bathed in natural light, the room is illuminated by a substantial uPVC double-glazed frosted window on the side of the home, offering both privacy and a tranquil ambiance. Completing the bathroom's allure is a substantial chrome ladder towel warmer, providing a touch of opulence while ensuring your towels are toasty and ready for use.
Bedroom One (3.48m x 3.40m (11'5 x 11'2))
The first bedroom is a large double located at the rear of the property. This room comprises a uPVC double glazed window looking over the landscaped garden and radiator.
Bedroom Two (3.51m x 2.41m (11'6 x 7'11))
The second bedroom is also set to the rear of the property and benefits from a large UPVC double glazed window which looks over the landscaped garden, whilst comfortably fitting a double bed with a double built-in wardrobe
External
Externally this home has a garden to the front along with a large concrete imprinted driveway, which leads to the single detached garage. The garage has an electric up and over door for easy access. The driveway provides access to the rear garden, which is private and fence enclosed and is mainly laid to lawn with tiered paved patio areas.
Property info
Giraffe360_v2_Floorplan_Auto_All.Jpg View original

Giraffe360_v2_Floorplan01_Auto_00.Jpg View original

Giraffe360_v2_Floorplan02_Auto_00.Jpg View original

For more information about this property, please contact
PH Estate Agents - Teesside, TS6 on +44 1642 048099 * (local rate)
Disclaimer
Property descriptions and related information displayed on this page, with the exclusion of Running Costs data, are marketing materials provided by PH Estate Agents - Teesside, and do not constitute property particulars. Please contact PH Estate Agents - Teesside for full details and further information. The Running Costs data displayed on this page are provided by PrimeLocation to give an indication of potential running costs based on various data sources. PrimeLocation does not warrant or accept any responsibility for the accuracy or completeness of the property descriptions, related information or Running Costs data provided here.




















.png)
