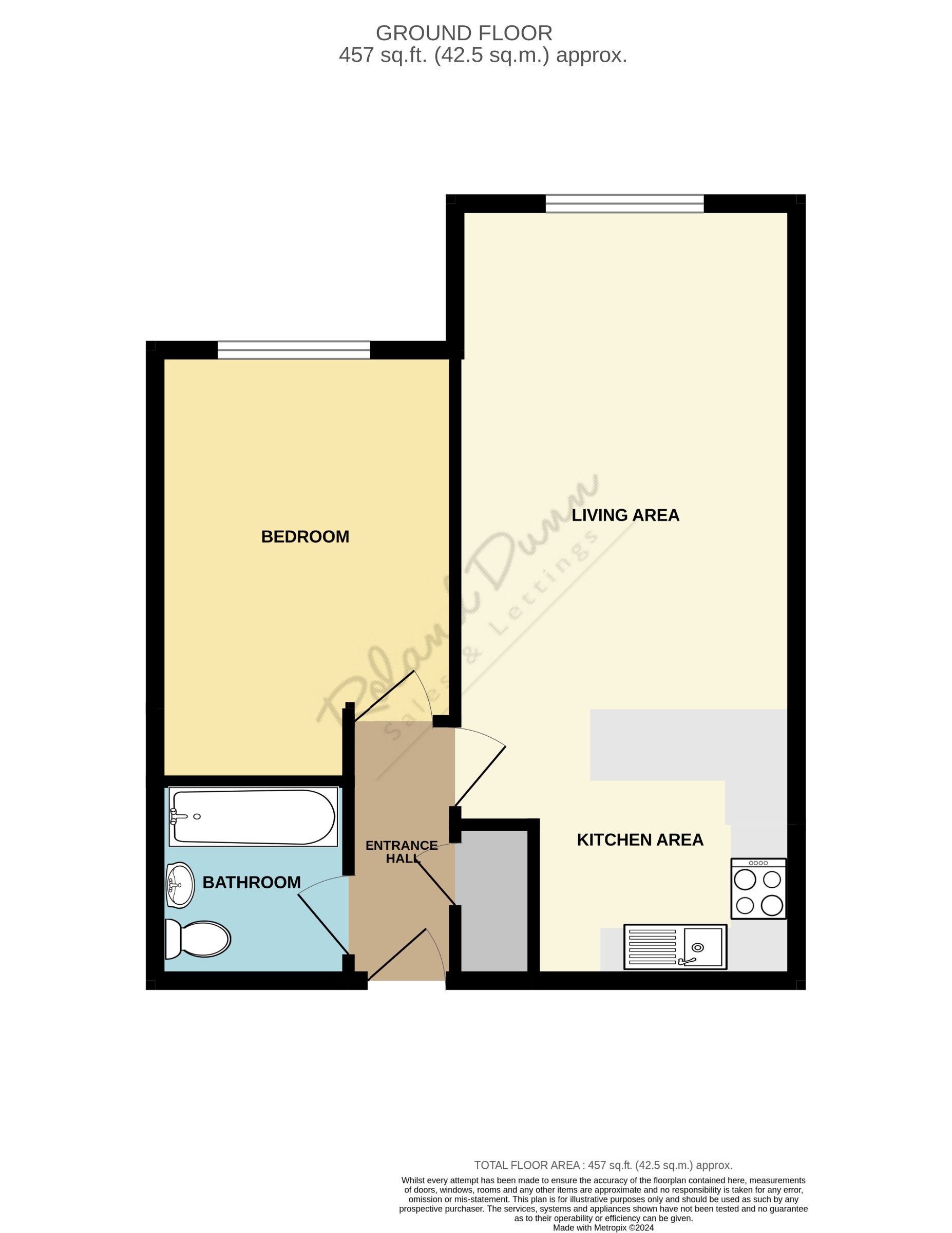Flat for sale in Timbers Court, Hailsham BN27
* Calls to this number will be recorded for quality, compliance and training purposes.
Property description
Description
Guide Price £140,000 to £155,000
Located in an attractive development, close to the Town's amenities. This first-floor flat is one of the larger ones occupying a Gable End overlooking the rear elevation. * double bedroom * allocated parking * virtual tour * long lease * chain free *
Council Tax Band: B (Wealden District Council)
Tenure: Leasehold (964 years)
Living Area
Measures approximately 5.2m into worktop recess x 3.2m.
Lead-light effect window overlooking the rear elevation with curtains hung from a pole above. White coved and textured ceiling with downlights. Painted walls with an electric heater. White woodwork. White paneled door. Fitted carpets.
Kitchen Area
Measures approximately 2.5m into worktop recess x 2.4m into worktop recess.
Blonde wood effect fronted units, above and beneath a dark Granite effect worktop forming a breakfast bar area. Four ring, ceramic, hob with a brushed steel AEG oven beneath and a filter hood above. Tiled splash-backs. Single bowl, single drainer sink unit with chrome trimmed mixer tap. Space for fridge freezer. Space for washing machine. White coved and textured ceiling with downlights. Painted walls. Vinyl flooring.
Double Bedroom
Measures approximately 4.6m, at the widest point, into a sloping ceiling recess x 2.9m.
Lead-light effect window overlooking the rear elevation. White textured ceiling with a spotlight point. Painted walls with an electric heater. White woodwork. White paneled door. Fitted carpets.
Bathroom
Partly tiled with a bath, shower mixer tap, and glass screen to the side. Matching pedestal washbasin and WC. White textured ceiling with a light point and extractor grill. Painted wall with a fan heater. Mirror. White paneled door. Vinyl flooring.
Hallway
Private entrance door. White textured ceiling with a ceiling light point. Built-in store cupboard with water tanks. Painted walls with an electric heater. Door buzzer telephone handset. Fuse box. White woodwork. Fitted carpets.
Shared Entrance Hallway
Lead-light effect window overlooking the side elevation. Fire doors and staircase leading to the shared entrance door. White coved and textured ceilings with light points. Painted walls. White woodwork. Fitted carpets.
Allocated Parking
An attractive, block-paved, private car park with established planting. Bin store to the side of the building.
Important Information
Draft information
A Land Registry search informs there are 964 years left on the Lease.
The Seller informs me that the latest service charge, for the year commencing 1st April 2023, was £1,107.12.
Please contact Roland Dunn Sales & Lettings on for more details.
Property info
For more information about this property, please contact
Roland Dunn Sales & Lettings, BN27 on +44 1323 376195 * (local rate)
Disclaimer
Property descriptions and related information displayed on this page, with the exclusion of Running Costs data, are marketing materials provided by Roland Dunn Sales & Lettings, and do not constitute property particulars. Please contact Roland Dunn Sales & Lettings for full details and further information. The Running Costs data displayed on this page are provided by PrimeLocation to give an indication of potential running costs based on various data sources. PrimeLocation does not warrant or accept any responsibility for the accuracy or completeness of the property descriptions, related information or Running Costs data provided here.





















.png)

