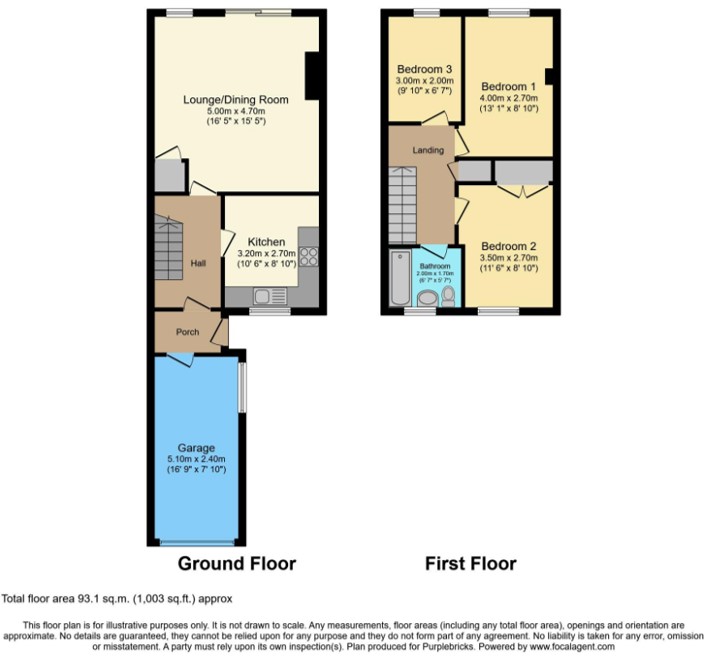Terraced house for sale in Trenython Road, Par PL24
* Calls to this number will be recorded for quality, compliance and training purposes.
Property features
- Lounge diner
- Modern fitted kitchen
- Modern bathroom
- Three bedrooms
- Gas central heating
- Double glazing
- Southerly facing, enclosed garden
- Garage
- Driveway parking
- Village location
Property description
**video tour available** Please call to arrange a viewing. A three-bedroom terraced home set in a tucked away position benefitting from southerly facing rear garden, single garage and parking. Double glazing and gas central heating. Deceptively spacious accommodation, with large lounge diner. Situated within a quarter of a mile of Biscovey primary schools, convenience store, public house and petrol station. Must be viewed to be fully appreciated.
To the front of the house is an attached single garage which has a metal up and over door with lighting and power, it also houses the gas combi boiler. A rear convenience door opens into the entrance lobby. Adjacent to the garage is a driveway space which offers ample space for one large car.
From the entrance lobby doors open to the single garage and the entrance hallway. The entrance lobby offers enough space for shoe and coat storage.
The entrance hallway has a staircase with timber balustrade rising to the first-floor landing. Doors leads off to the kitchen and lounge diner.
The lounge diner has a window to the rear elevation overlooking the garden and a sliding patio door accessing the garden. A feature fireplace houses a gas flame fire. Ample space for lounge furniture with a space for family dining table with adjacent service hatch from the kitchen.
The kitchen has a window to the rear elevation overlooking the driveway. Fitted with a range of modern units comprising cupboards and drawers with worksurfaces over. Stainless steel sink and drainer with mixer tap. Built in electric oven and grill. Four ring gas hob with hood over. Space for fridge freezer, integrated dishwasher. Wine rack, wall mounted storage units.
From the first-floor landing doors lead off to the bedrooms and bathroom. A door opens to an airing cupboard.
The bathroom is fitted with a modern white suite comprising WC, pedestal wash basin and panel bath. Wall mounted glazed shower screen, mains shower, tiled walls. Obscured glass window to the front elevation.
The rear garden has a small patio area across the rear of the house, with steps leading up to a level area of lawn. The garden is enclosed by fencing and enjoys a southerly aspect.
Agents note: The rear garden has a gate opening to number 9 and enjoys a right of way across the rear of number 9 to a side lane, however this is rarely, if ever used by the current owners. A historic right of access also exists for number 11 to access across the rear of number 10, however the gate between 10 and 11 has now been blocked so this is not currently used.<br /><br />
Property info
For more information about this property, please contact
Ocean and Country, PL24 on +44 1726 829160 * (local rate)
Disclaimer
Property descriptions and related information displayed on this page, with the exclusion of Running Costs data, are marketing materials provided by Ocean and Country, and do not constitute property particulars. Please contact Ocean and Country for full details and further information. The Running Costs data displayed on this page are provided by PrimeLocation to give an indication of potential running costs based on various data sources. PrimeLocation does not warrant or accept any responsibility for the accuracy or completeness of the property descriptions, related information or Running Costs data provided here.


























.png)
