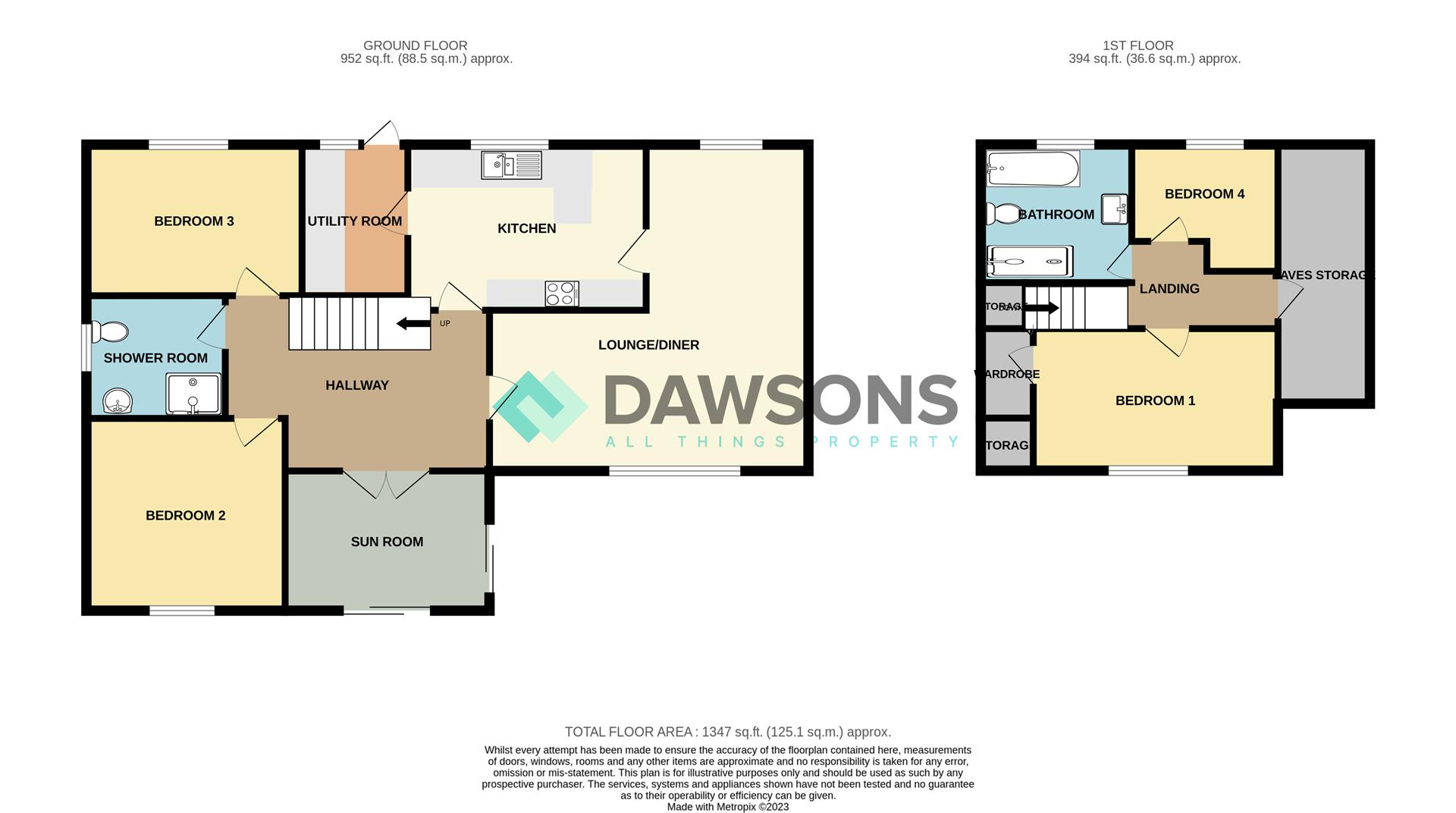Detached house for sale in Dandorlan Road, Burry Port SA16
* Calls to this number will be recorded for quality, compliance and training purposes.
Property features
- Detached property
- Planning permission for rear garden
- Modern kitchen & bathroom
- Four bedrooms
- Lounge/dining room
- Long driveway & garage
- Viewing highly recommended
- EPC; F
- Freehold property
- Tax band : F
Property description
** viewing A must to appreciate**
** modern kitchen & bathroom**
** full planning permission for rear plot**
Offered for sale is this Beautiful Detached Property which is set in its own grounds with river running along side surrounded by trees which provides privacy as well as making it a peaceful location. We highly recommend viewing the property to apricate all it has to offer.
The property briefly comprises: Sun Room, Hallway, Lounge/diner, Modern fitted kitchen & utility room, Shower room Bedroom 2 & 3. First floor: Master Bedroom, bedroom 4 and Newly Fitted Bathroom, Storage room. Externally; Driveway providing ample off road parking to front leading to garage, Lawn to front and rear as well as plot with planning. .(Please note a treatment programme for knotweed has been on going at the property)
Entrance
Long driveway to front of the property leading to garage. The front of property is laid mainly to lawn area with small patio area. Sliding patio doors into:
Sun Lounge (3.78m x 2.82m (12'5 x 9'3))
Ceramic tiled flooring, double oak doors with glass panels into:-
Hallway
Stairs to first floor, radiator, storage cupboard, ceramic tiled flooring. Door into:-
Lounge/Diner (5.99m x 6.05m (19'8 x 19'10))
Triple aspect room having double glazed windows to front, rear and side aspect. Two wall mounted radiators, laminate wood flooring. Door into:-
Kitchen (3.68m x 2.72m (12'1 x 8'11))
Fitted with a modern range of wall and base units with worktops over having inset stainless steel bowl and a half sink unit. Double glazed window overlooking rear garden, space for electric cooker with glass splashback and extractor hood over, breakfast bar area, laminate wood flooring, coving to ceiling, radiator. Door into:
Utility Room (2.11m x 3.05m (6'11 x 10'))
Fitted with a modern range of wall units with worktops over, plumbing and space for tumble dryer under, space for freestanding fridge freezer, coving to ceiling, double glazed window and door opening to rear garden.
Bedroom Two (3.63m x 3.61m (11'11 x 11'10))
Double glazed window to front aspect, radiator, coving to ceiling, newly laid carpet.
Shower Room (2.24m x 2.54m (7'4 x 8'4))
Double shower with mains shower, pedestal wash hand basin, W.C, ceramic tiled floors and walls, frosted glazed window to side aspect, coving to ceiling, radiator.
Bedroom Three (3.63m x 2.92m (11'11 x 9'7))
Double glazed window overlooking rear garden, radiator.
First Floor
Reached via stairs found in Hallway.
Landing
Doors to:-
Bedroom One (4.67m x 4.62m (15'4 x 15'2))
Double glazed window to front aspect, radiator, door into walk-in wardrobe with storage into eaves, cupboard housing boiler.
Bathroom (2.31m x 3.15m (7'7 x 10'4))
Newly fitted four piece suite comprising: Double shower housing 'Mira' sport electric shower, panelled bath, pedestal wash hand basin, W.C, ceramic tiled flooring, frosted double glazed window to rear aspect, towel radiator/warmer, attic access, extractor fan.
Bedroom Four (2.16m x 2.79m (7'1 x 9'2))
Double glazed window overlooking rear garden, radiator.
Attic Room/Storage (6.07m x 2.54m (19'11 x 8'4))
Eaves storage could be boarded and utilised as study, play room etc.
Exteranlly
Garden
Enclosed rear garden laid mainly to lawn, with patio area, stream running along the side of the property.
Please note a treatment programme for knotweed has been on going at the property.
Planing
Planning Applications
Reference:S/25992
Application Type:Full Planning
Proposal:detached dwelling house and garage
Location:land rear of swn Y nant, dandorlan road, burry port, carms, SA16 0RA
Decision:Full Granted
Property info
For more information about this property, please contact
Dawsons - Llanelli, SA15 on +44 1554 788040 * (local rate)
Disclaimer
Property descriptions and related information displayed on this page, with the exclusion of Running Costs data, are marketing materials provided by Dawsons - Llanelli, and do not constitute property particulars. Please contact Dawsons - Llanelli for full details and further information. The Running Costs data displayed on this page are provided by PrimeLocation to give an indication of potential running costs based on various data sources. PrimeLocation does not warrant or accept any responsibility for the accuracy or completeness of the property descriptions, related information or Running Costs data provided here.











































.png)


