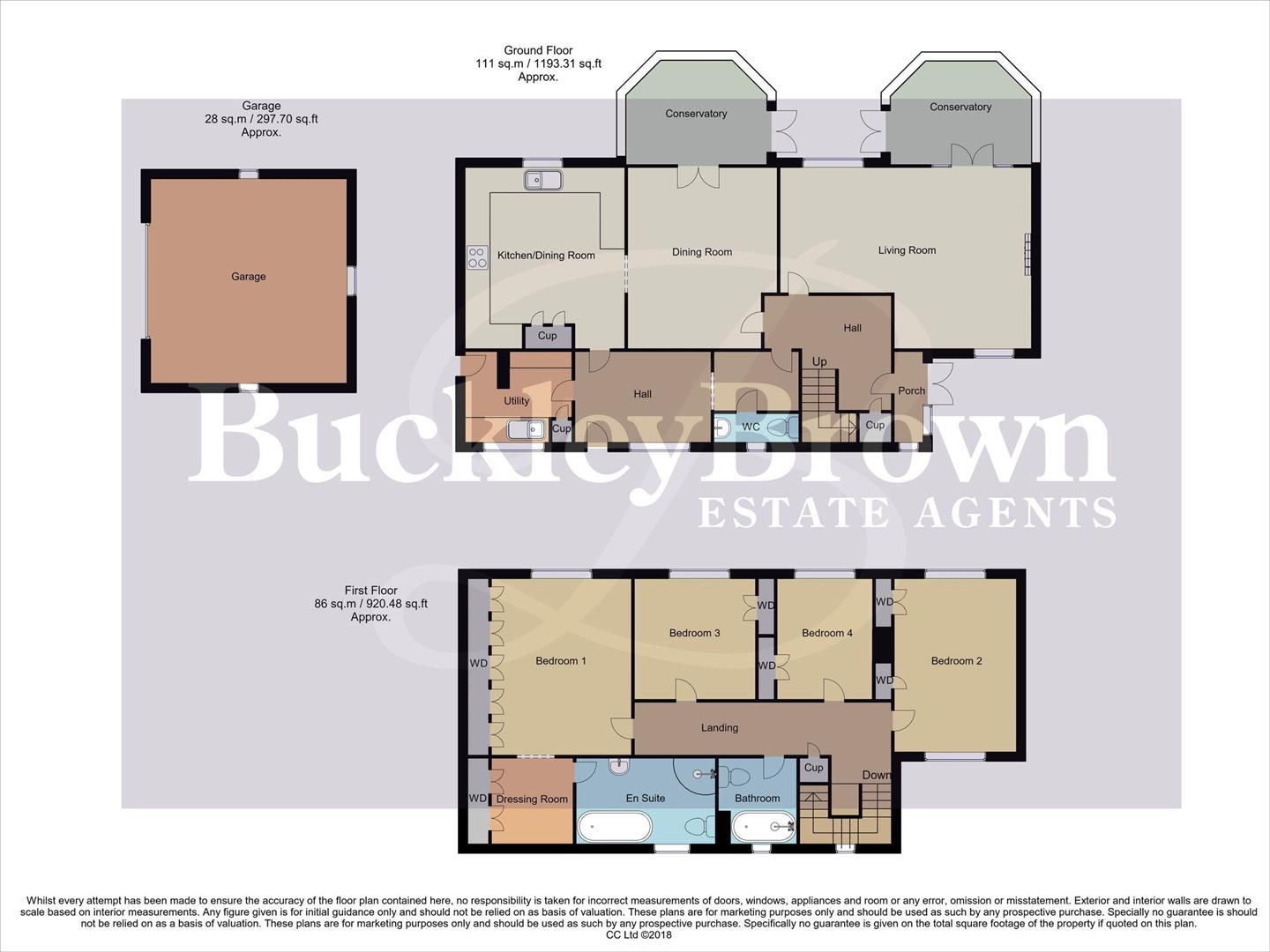Detached house for sale in Doles Lane, Whitwell, Worksop S80
* Calls to this number will be recorded for quality, compliance and training purposes.
Property description
One to call home!... This stunning four-bedroom detached property will make the perfect home for one lucky family! Step through the front gate and be instantly taken in by the sizeable driveway providing off-street parking, together with the handy double garage.
Step into the entrance hallway where you'll have access to the lovingly decorated living room which benefits from a feature fireplace, creating a warm and cosy atmosphere in those winter months. As well as a neutral colour palette adding a light and airy feel which we are sure you'll love. Just next door hosts a versatile dining room which boasts an abundance of space for family gatherings. Both reception rooms even have the added benefit of French doors leading into two conservatory's, where you'll find additional space for you to unwind and admire the beautiful garden view. Now let's take a walk through the wonderfully presented kitchen which comes complete with neutral toned units, cabinets and a range of integrated appliances, a great spot to cook up some homely meals! You can even invite friends and family over for dinner with plenty of space for a dining table and chairs! Completing this floor is a handy utility room with a Belfast sink and extra storage. As well as a condensing gas boiler for central heating.
Now let's head on upstairs to the light and airy landing where you have access to four well-sized bedrooms, all of which have been kept to a great standard. The master bedroom even has the added benefit of a dressing room and a marvellous en-suite facility with an appealing design and tiling! Complete with a family bathroom comprised of a low flush WC, pedestal wash basin and panelled bath.
The gorgeous, south facing rear garden reflects this property perfectly, where you'll find solar panels, maintained lawn and ample space for a patio set to enjoy! This space also comes with a fence surround adding privacy, together with distant landscape views over Whitwell and beyond.
Kitchen (3.98 x 4.34 (13'0" x 14'2" ))
Fitted with neutral wall and base units, work surface, double integrated oven, extractor fan, tiled splash back, inset sink and drainer with a mixer tap above, integrated appliances including a dishwasher, wine cooler, fridge freezer and double oven.
Dining Room (3.58 x 4.34 (11'8" x 14'2" ))
With laminate flooring, central heating radiator, coving and French doors leading to the conservatory.
Conservatory (2.73 x 3.61 (8'11" x 11'10"))
With surrounding windows, laminate flooring, radiator and French doors leading outside.
Living Room (4.38 x 6.18 (14'4" x 20'3" ))
With laminate flooring, central heating radiator, coving, feature fireplace and window to both the front and rear elevation.
Conservatory (2.73 x 3.61 (8'11" x 11'10" ))
With tiled flooring, surrounding windows and French doors leading outside.
Utility (2.33 x 2.71 (7'7" x 8'10" ))
With neutral cabinets providing additional storage, work surface, Belfast sink, central heating radiator and window to the front elevation.
Wc
With laminate flooring, low flush WC, wash hand basin with vanity storage, chrome heated towel rail and an opaque window to the front elevation.
Bedroom One (4.08 x 4.39 (13'4" x 14'4" ))
With carpet to flooring, central heating radiator, fitted wardrobes, coving and window to the rear elevation. Along with an en-suite facility.
En-Suite (2.17 x 3.42 (7'1" x 11'2" ))
Complete with a panelled bath, low flush WC, wash hand basin with vanity storage, enclosed shower, wall to ceiling heated towel, floor and wall tiling. With down lights and an opaque window to the front elevation.
Bedroom Two (3.00 x 4.39 (9'10" x 14'4" ))
With carpet to flooring, central heating radiator, built-in wardrobes, window to the front and rear elevation.
Bedroom Three (3.05 x 3.18 (10'0" x 10'5" ))
With carpet to flooring, central heating radiator, built-in wardrobe and window to the rear elevation.
Bedroom Four (2.93 x 3.05 (9'7" x 10'0" ))
With carpet to flooring, central heating radiator, built-in wardrobe and window to the rear elevation.
Bathroom (1.95 x 2.17 (6'4" x 7'1" ))
Complete with a panelled bath, low flush WC, pedestal sink, full height tiling, down lights, wall to ceiling chrome heated towel rail and an opaque window to the front elevation.
Outside
With a block paved driveway to the front elevation providing ample off-street parking, together with a detached double garage with fuse box, an electric roller door and double electric insert socket plugs. There is a spacious garden to the rear with steps leading down to a maintained lawn and patio. Along with a greenhouse, mature trees and a fence surround. With solar panels for heating hot water, four outside water butts and 2X2 sets of outside waterproof plugs situated by the conservatories.
Property info
For more information about this property, please contact
BuckleyBrown, NG18 on +44 1623 355797 * (local rate)
Disclaimer
Property descriptions and related information displayed on this page, with the exclusion of Running Costs data, are marketing materials provided by BuckleyBrown, and do not constitute property particulars. Please contact BuckleyBrown for full details and further information. The Running Costs data displayed on this page are provided by PrimeLocation to give an indication of potential running costs based on various data sources. PrimeLocation does not warrant or accept any responsibility for the accuracy or completeness of the property descriptions, related information or Running Costs data provided here.














































.png)

