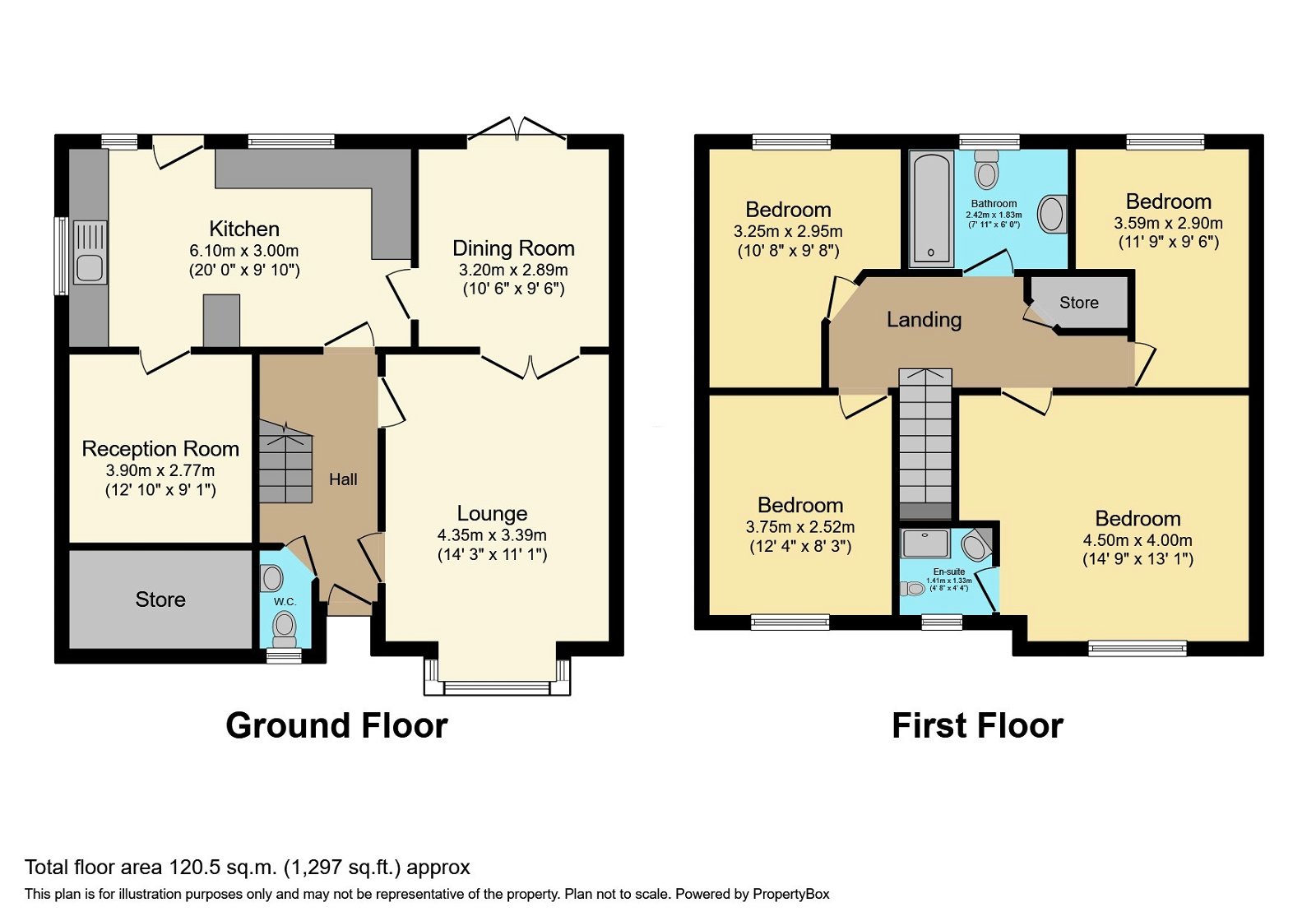Detached house for sale in Bryn Henfaes, Bridgend CF31
* Calls to this number will be recorded for quality, compliance and training purposes.
Property features
- Spacious Detached Family Home
- No ongoing chain
- 4 Bedrooms
- 3 Reception Rooms
- Open Plan Kitchen
- South Facing Garden
- Cinema/Gaming Room
- Off road Parking
- Viewing Highly recommended
- When enquiring about this property please quote reference SW0564
Property description
Guide price £360,000- £370,000
no ongoing chain
Welcome to this magnificent spacious detached family home, offering a multitude of incredible features that are sure to impress. This property is perfect for those seeking a spacious and comfortable living space, complete with four bedrooms, three reception rooms and an open plan kitchen. With its charming appeal, this home provides an inviting and warm ambiance that is sure to make you feel right at home.
The property boasts four generously sized bedrooms, providing ample space for a growing family or accommodating guests. Each of the bedrooms is thoughtfully designed with comfort in mind, ensuring a peaceful and restful night's sleep.
Two Reception Rooms plus cinema/gaming room
Ideal for entertaining or simply relaxing with loved ones, this property offers three versatile reception rooms. Whether you desire a cozy living room for family movie nights, an elegant formal dining space for hosting dinner parties, or a quiet study area for work or hobbies, this property has it all.
Cinema/Gaming Room
Escape into the world of entertainment with the dedicated cinema/gaming room. Whether you're a film enthusiast or a avid gamer, this room is perfectly designed to cater to your entertainment needs. Immerse yourself in your favourite movies or challenge your friends to a lively gaming session - the choice is yours.
Off Road Parking
No need to worry about parking with the convenience of off-road parking. This feature ensures that you always have a secure and convenient space to park your vehicles, eliminating any unnecessary stress or hassle.
In summary, this spacious detached family home offers a luxurious and comfortable living experience. With its four bedrooms, three reception rooms, open plan kitchen, south-facing garden, cinema/gaming room, and off-road parking, this property is perfect for families seeking both space and convenience. Don't hesitate - schedule a viewing today and discover the endless possibilities waiting for you in this remarkable home.
Property Details
Ground Floor
Entered through a part glazed composite door in the
Hallway
Stairs with access to first floor with fitted carpet. Door to front with access to WC. Karndean Flooring. Door to side into
Lounge 4.35m x 3.39m
Bay window to front. Fitted carpet. Electric fire. Part glazed Double Doors to rear into
Dining room 3.20m x 2.89m
French doors to rear with access to rear garden. Laminate flooring Door to side into
Kitchen 3.0m x 6.10m
A modern kitchen with matching wall and base units with complimentary worktops and a breakfast bar. Integrated AEG 50/50 fridge freezer, Integrated wine fridge, Integrated dishwasher, space for a Range Cooker, Sink and drainer. Space for washing machine and tumble dryer. Vinyl flooring. Window and and part glazed door to rear with access to rear garden. Door to front into
Games/Cinema Room 3.90m x 2.77m
This room is every teenagers dream. A place to chill with their mates, play video games or just sit back and watch a film. Previously used as a garage and currently uses 3/4 of that space. Wood cladded walls. Fitted Carpet.
WC
Window to Front. WC and Sink. Karndean Flooring.
First Floor
Landing
Fitted carpet. Storage Cupboard. Access to all 1st floor rooms.
Bedroom One 4.0m x 4.60m
Window to front. Built in Wardrobes. Fitted Carpet. Door to side into
Ensuite 1.44m x1.33m
Window to front. Vinyl flooring. Shower cubicle. WC and sink.
Bedroom Two 3.75m x 2.52m
Window to front. Fitted carpet.
Bedroom Three 3.59m x 2.90m
Window rear. Built in wardrobes. Fitted Carpet.
Bedroom 4 2.95m x 3.25m
Window to rear. Fitted Carpet.
Bathroom 2.42m x 1.83 m
Matching 3 piece suite with bath, WC and sink. Window to rear. Vinyl flooring.
Outside
Front
Driveway with space for 2/3 cars and lawned area
Garage space
Front 1/4 is used for additional storage.
Rear Garden
Two Tiered South facing garden.
Top tier is enclosed by fence and has patio, decked and artificial grass area.
Second tier is enclosed with fence and has potential for summer house.
Tenure
Freehold
When enquiring about this property please quote reference SW0564.
Property info
For more information about this property, please contact
eXp World UK, WC2N on +44 1462 228653 * (local rate)
Disclaimer
Property descriptions and related information displayed on this page, with the exclusion of Running Costs data, are marketing materials provided by eXp World UK, and do not constitute property particulars. Please contact eXp World UK for full details and further information. The Running Costs data displayed on this page are provided by PrimeLocation to give an indication of potential running costs based on various data sources. PrimeLocation does not warrant or accept any responsibility for the accuracy or completeness of the property descriptions, related information or Running Costs data provided here.






































.png)
