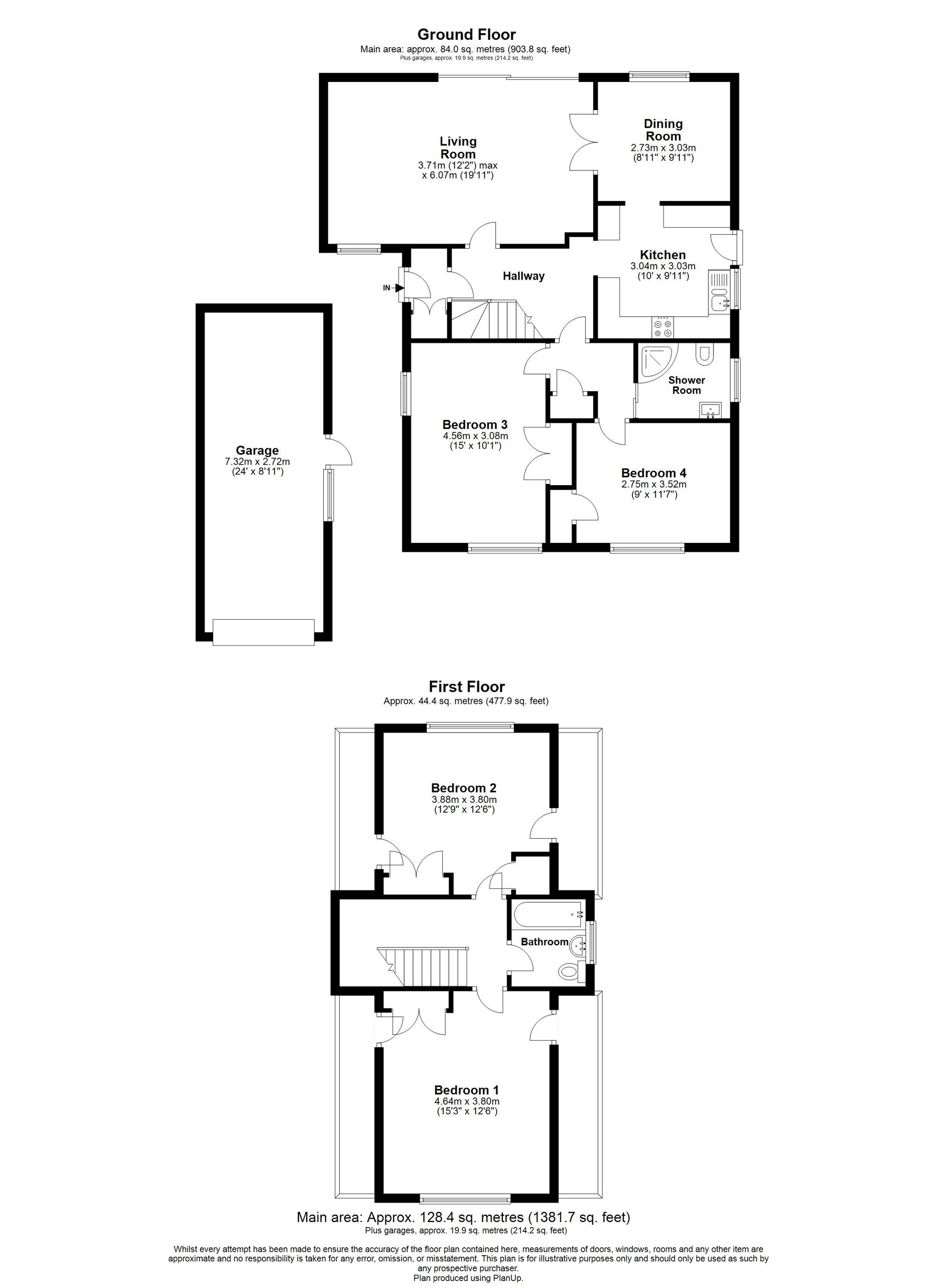Detached house for sale in Buckswood Drive, Crawley RH11
* Calls to this number will be recorded for quality, compliance and training purposes.
Property features
- Prime residential road in Gossops Green
- Popular ‘Wates Dormy’ detached house
- Downstairs shower room & upstairs bathroom
- Four bedrooms
- Stunning, large rear garden
- No onward chain & potential to extend (STPP)
- Council Tax Band 'F' and EPC 'D'
Property description
A fantastic opportunity to purchase a four bedroom detached chalet style house, built by Wates to their popular ‘Dormy’ design occupying a large plot and situated in a prime location within Crawley. This versatile property is offered to the market with no onward chain and has undergone many improvements over the years and would make an ideal purchase for a larger family or indeed anyone that requires additional floor space on the ground floor.
Entry to the home is via a replaced composite front door, which leads into the entrance porch with a coats cupboard and a separate internal door leading into the entrance hallway. Here you are drawn to the feature of exposed parquet flooring with stairs leading to the first floor and a recessed area beneath. The living room is on your left and has a wonderful outlook over the far-reaching rear garden with sliding patio doors opening out on to it. Additionally, there is a window to front allowing in plenty of natural light making the room bright and airy with a gas fireplace with stone surround creating a focal point within the room. Double doors with glazed inserts lead into the separate dining room which can comfortably hold a six seater dining table and chairs, again with views over the rear garden. An archway takes you through to the kitchen, which is fitted with a range of modern wall and base units with soft close cupboards and drawers and a white gloss finish. All of the appliances are integrated, which include; Hotpoint double oven with separate ceramic neff hob and stainless steel extractor hood over, neff fridge/freezer, neff washing machine, neff slimline dishwasher, neff microwave and a neff coffee machine. Finally, there is plinth and display lighting and a side door providing access to the garden. An inner lobby with a useful storage cupboard leads to two double bedrooms located on the ground floor, both of which overlook the front aspect, and both come with built in wardrobes. There is a shower room completing the downstairs accommodation, which is of a modern and contemporary design with shower cubicle and rain-head style Mira electric dual shower over, low level WC and wash hand basin both with vanity storage, chrome ladder style towel warmer and opaque window to side.
Heading upstairs, the first floor landing has access to the loft as well as two further bedrooms and family bathroom. Both bedrooms are generous double rooms and both come equipped with two points of eaves access as well as fitted wardrobe space. Bedroom two also houses the boiler, within a cupboard and has wonderful views of the rear garden. Finally, the family bathroom is fitted in a white suite comprising a panel enclosed bath, low level WC, wash hand basin with vanity storage and opaque window to side.
Outside, the front of the property is mainly laid to brick-bloc paving to provide off-road parking for several vehicles leading to a single garage with electric roller door to front, power, light and pedestrian door to side. The remainder of the front is laid to lawn with planted borders and has gated access to both sides of the house leading to the rear garden. The rear garden is a real feature of this home, being south-west facing and of considerable size with a large, levelled expanse of turf with well-maintained borders and mature hedging and trees, all enclosed by wooden panel fencing with an extensive patio abutting the foot of the house.
EPC Rating: D
Location
The property is situated on the western side of Crawley town centre with excellent access to the local shopping parade, which consists of a convenience store, restaurants/takeaways, off-license and public house, and a short drive to Crawley town centre with its excellent selection of shops, inns, recreation facilities and schools. Ifield and Crawley railway stations Victoria/London Bridge approx. 35 minutes). Gatwick Airport and Junction 11 of the M23 are also within easy reach.
Property info
For more information about this property, please contact
Mansell McTaggart - Crawley, RH10 on +44 1293 853578 * (local rate)
Disclaimer
Property descriptions and related information displayed on this page, with the exclusion of Running Costs data, are marketing materials provided by Mansell McTaggart - Crawley, and do not constitute property particulars. Please contact Mansell McTaggart - Crawley for full details and further information. The Running Costs data displayed on this page are provided by PrimeLocation to give an indication of potential running costs based on various data sources. PrimeLocation does not warrant or accept any responsibility for the accuracy or completeness of the property descriptions, related information or Running Costs data provided here.








































.png)
