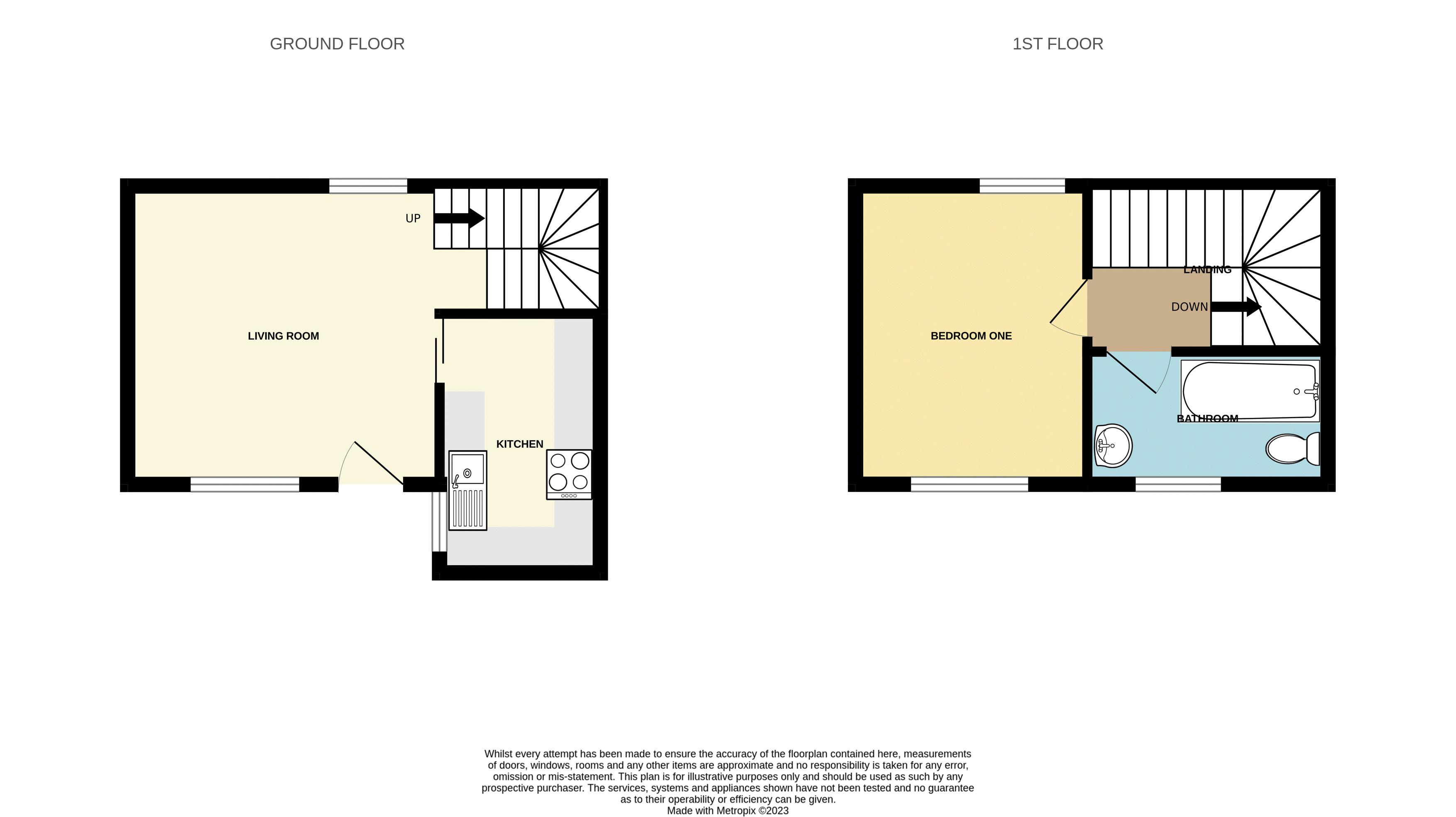Cottage for sale in Leonard Street, Leek, Staffordshire ST13
* Calls to this number will be recorded for quality, compliance and training purposes.
Property features
- One bedroom semi-detached cottage
- Conveniently located within town
- Off street parking
- Private location
- First floor bathroom
- Lots of potential
- Ideal buy to let or first time buy
- No chain
Property description
This unique one bedroom semi detached cottage is conveniently located within town and just a short walk from the high street. The property has a driveway to the front and gated access, offering off street parking, such a rarity in this location. The cottage is nestled within a private location and is set back from the road, through a gated access.
You're welcomed into the cottage through the living room, having access to the kitchen and first floor. The kitchen is well equipped, with a bespoke fitted oak kitchen comprising of a good range of base and eye level units, quartz style worksurfaces, integral dishwasher, integral fridge, cupboard housing a washing machine, Smeg cooker and extractor.
To the first floor is a bedroom and a bathroom. The bathroom comprises of a panel bath with shower over and shower screen, low level WC, pedestal wash hand basin and gas fired boiler which is under manufacturers warranty
Externally to the frontage is a quarry tiled covered porch leading to the tarmacadam driveway which extends to the gates and then beyond to the pavement.
Offered for sale with no chain, a viewing is highly recommended to appreciate this homes location, plot, privacy and further potential.
Note: Picture 9 shows a draft plan, which highlights within the red line, a guide of the boundary for 1 The Cottages. We believe 2 The Cottages to have a right of access from Leonard Street into the part highlighted in blue. The plan is for illustration purposes only and W&B advise that any prospective purchaser/s undertake further investigations with a conveyancer prior to purchase.
Living Room (11' 6'' x 12' 0'' (3.50m x 3.67m) max measurements)
UPVC double glazed door to the front elevation, UPVC double glazed window to the front elevation, radiator, stairs to the first floor, UPVC double glazed window to the rear elevation.
Kitchen (10' 0'' x 6' 3'' (3.04m x 1.91m))
Range of fitted oak bespoke units to the base and eye level, quartz style worksurface, stainless steel sink with mixer tap, radiator, Smeg cooker, extractor fan, UPVC double glazed window to the side elevation, inset down lights, cupboard housing washing machine, integral fridge, integral dishwasher.
First Floor
Landing
Loft access.
Bathroom (5' 1'' x 8' 7'' (1.56m x 2.62m))
The bathroom comprises of a panel bath with shower over and shower screen, low level WC, pedestal wash hand basin and gas fired boiler which is under manufacturers warranty. UPVC double glazed window to the front elevation.
Bedroom One (11' 8'' x 8' 11'' (3.55m x 2.72m) max measurements)
Radiator, UPVC double glazed window to the front elevation, UPVC double glazed window to the rear elevation, fitted wardrobe.
Externally
Quarry tiled covered porch leading to the tarmacadam driveway which extends to the gates and then beyond to the pavement
Property info
For more information about this property, please contact
Whittaker & Biggs, ST13 on +44 1538 269070 * (local rate)
Disclaimer
Property descriptions and related information displayed on this page, with the exclusion of Running Costs data, are marketing materials provided by Whittaker & Biggs, and do not constitute property particulars. Please contact Whittaker & Biggs for full details and further information. The Running Costs data displayed on this page are provided by PrimeLocation to give an indication of potential running costs based on various data sources. PrimeLocation does not warrant or accept any responsibility for the accuracy or completeness of the property descriptions, related information or Running Costs data provided here.






















.png)


