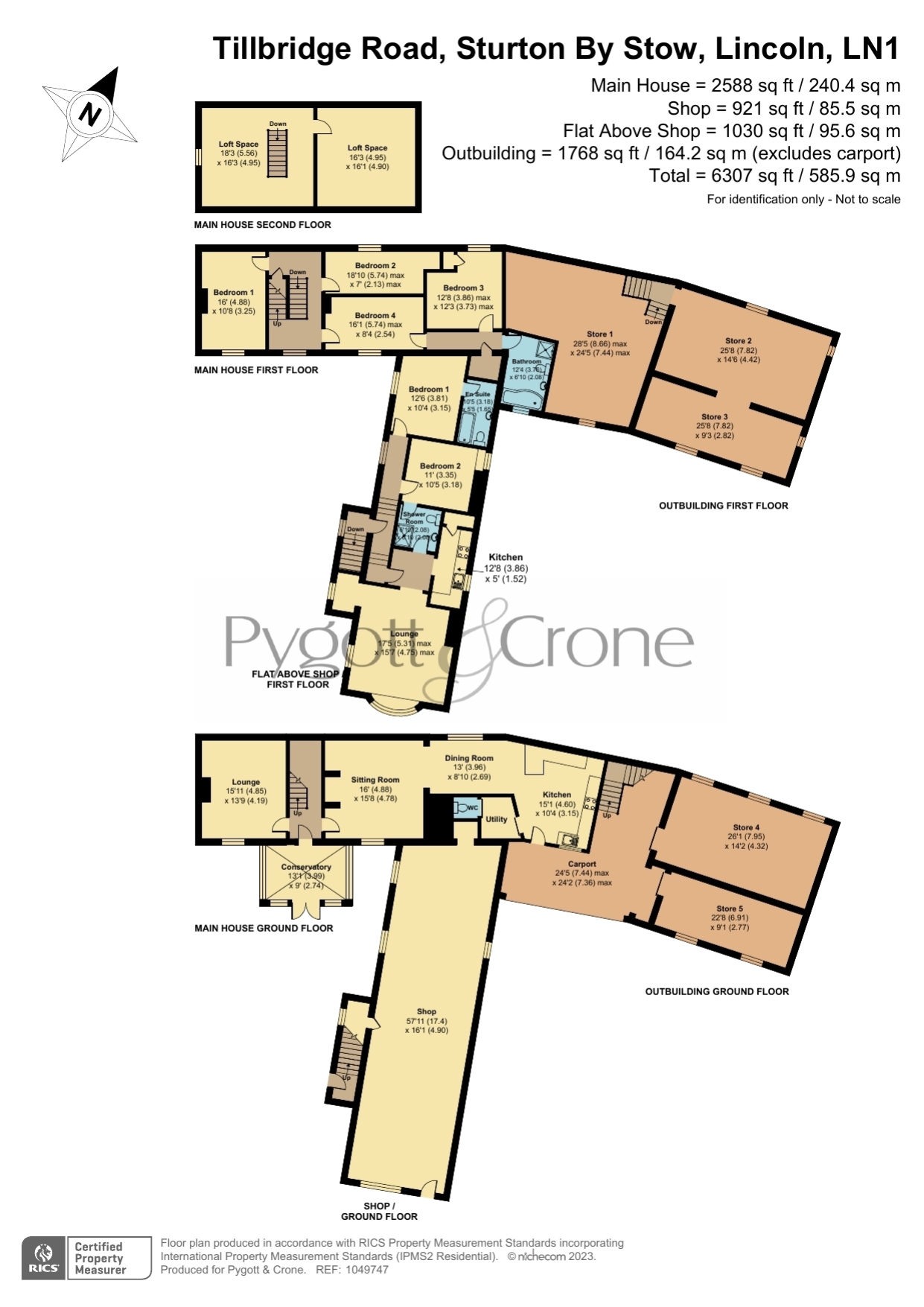Detached house for sale in Tillbridge Road, Sturton By Stow, Lincoln, Lincolnshire LN1
* Calls to this number will be recorded for quality, compliance and training purposes.
Property features
- Business and Property Investment Opportunity
- Development potential
- Prominent Retail shop
- Attractive 4 bedroom cottage
- 2 bedroom flat let on AST agreement at £120pw
- Outbuilding/Store with further Development potential (STP)
- Off Road Parking
- EPC Rating No 1 - E, Council Tax Band - E
- EPC Rating No 1a - E, Council Tax Band - A
- EPC for Shop Premises - B
Property description
A rare opportunity to purchase this 4 bedroom cottage with village store and two bedroom flat above. In addition, the property also has an outbuilding which offers further scope for conversion into another dwelling, subject to the relevant planning permission. The quaint village of Sturton by Stow has a number of amenities on offer, including a primary school and public house. Neighbouring villages provide all the resources you could need, and the stunning Lincolnshire Wolds are within a 30 minute drive.
Principal Dwelling: Internally, the accommodation briefly comprises of a Entrance, Lounge, Dining Room, Inner Hall, Sitting Room, Kitchen, Utility, Conservatory, First Floor, Four Bedrooms and a Bathroom. There is also a loft room which could be potentially be converted to create further accommodation subject to the relevant permissions. The property has its own private garden and parking space.
Shop & Two Bedroom Flat - A busy shop in the heart of the village, along with a self contained a two bedroom flat above, having its own private entrance and courtyard garden. Internally, there is a Entrance with split level staircase leading to the first floor. There is Lounge, Kitchen, Inner Landing Area, Two Bedrooms, Shower Room and a Bathroom. The flat is currently let on an AST agreement at a rent of £120pw.
The retail accommodation offers and excellent business opportunity to continue as a convenience store, alongside a the potential for a variety of alternative business uses (STP).
Outbuilding - A two storey underutilized building that offers an excellent opportunity for residential development (subject to planning permission) and to add value to the Property. It could also be potential further business opportunity. We understand a previous application for its conversion into flats was approved by West Lindsey DC under application reference 130577, and that this has been started and therefore available into perpetuity. The current layout provides car port parking, with storage rooms across ground and first floor levels. The ground floor storage space is split into two units and used for stock and further storage.
Agent note: The owner has advised us as the agent the following: The driveway is within the ownership of the Property, however the neighbouring 3 cottages have an access right across it and it must remain clear at all times.
Shop
17.4m x 4.9m - 57'1” x 16'1”
Flat Above Shop
Lounge - Flat
5.31m x 4.75m - 17'5” x 15'7”
Kitchen
3.86m x 1.52m - 12'8” x 4'12”
Shower Room
2.08m x 2.08m - 6'10” x 6'10”
Bedroom 1
3.81m x 3.15m - 12'6” x 10'4”
En-Suite
3.18m x 1.65m - 10'5” x 5'5”
Bedroom 2
3.35m x 3.18m - 10'12” x 10'5”
Main House
Lounge
4.85m x 4.19m - 15'11” x 13'9”
Conservatory
3.99m x 2.74m - 13'1” x 8'12”
Sitting Room
4.88m x 4.78m - 16'0” x 15'8”
Dining Room
3.96m x 2.69m - 12'12” x 8'10”
WC
Kitchen
4.6m x 3.15m - 15'1” x 10'4”
Utility
Bedroom 1
4.88m x 3.25m - 16'0” x 10'8”
Bedroom 2
5.74m x 2.13m - 18'10” x 6'12”
Bedroom 3
3.86m x 3.73m - 12'8” x 12'3”
Bedroom 4
5.74m x 2.54m - 18'10” x 8'4”
Bathroom
3.76m x 2.08m - 12'4” x 6'10”
Loft Space
5.56m x 4.95m - 18'3” x 16'3”
Loft Space 2
4.95m x 4.9m - 16'3” x 16'1”
Outbuildings
Car Port
7.44m x 7.36m - 24'5” x 24'2”
Store 1
8.66m x 7.44m - 28'5” x 24'5”
Store 2
7.82m x 4.42m - 25'8” x 14'6”
Store 3
7.82m x 2.82m - 25'8” x 9'3”
Store 4
7.95m x 4.32m - 26'1” x 14'2”
Store 5
6.91m x 2.77m - 22'8” x 9'1”
Property info
For more information about this property, please contact
Pygott & Crone - Lincoln, LN2 on +44 1522 397809 * (local rate)
Disclaimer
Property descriptions and related information displayed on this page, with the exclusion of Running Costs data, are marketing materials provided by Pygott & Crone - Lincoln, and do not constitute property particulars. Please contact Pygott & Crone - Lincoln for full details and further information. The Running Costs data displayed on this page are provided by PrimeLocation to give an indication of potential running costs based on various data sources. PrimeLocation does not warrant or accept any responsibility for the accuracy or completeness of the property descriptions, related information or Running Costs data provided here.
































.png)