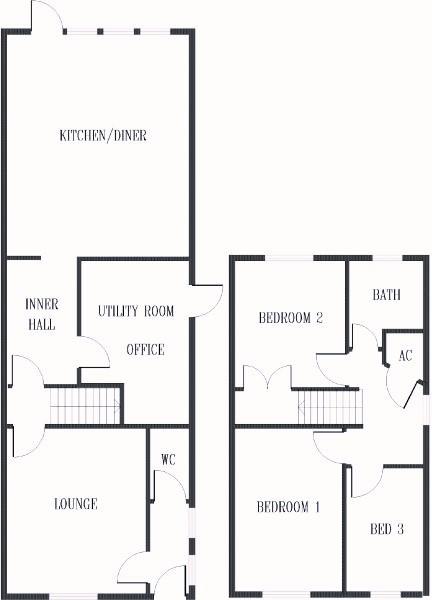Detached house for sale in Porters Close, Buntingford SG9
* Calls to this number will be recorded for quality, compliance and training purposes.
Property features
- Immaculate quality three bedroom detached family home
- Spectacular open plan kitchen/diner with lantern skylight and bi-fold doors.
- Large utility / study room. (Could be used as self contained fourth bedroom)
- Downstairs cloakroom
- Large driveway & drive through gates to car port & garage area
- Water Softener
- Landscaped east facing garden with lights leading to powered summer house
- Outdoor BBQ / bar shed
- Double glazed throughout
- Small upward chain
Property description
Located close to the centre of Town, this stunning extended three bedroom family home boasts an impressive open plan kitchen dining room opening on to the landscaped garden via bi-fold doors.
Ground Floor
Entrance
Canopy porch. Contemporary style solid oak front door. Carriage lamp to side.
Entrance Hall
Tiled floor. Two windows to side aspect. Radiator. Doors to:
Cloakroom
White suite comprising w/c and wash hand basin. Tiled floor. Radiator. Storage cupboard houses boiler.
Lounge (4.22 x 3.48 (13'10" x 11'5"))
Window to front aspect. Radiator. Door to:
Inner Hall
Stairs to first floor.
Utility / Study (4.17 x 3.05 (13'8" x 10'0"))
Range of eye and base level units with timber countertops and stainless steel sink with mixer tap. Door leading to side access. Bespoke built in cupboards including understairs cupboard. Space for washing machine. Tiled floor.
Open Plan Kitchen Diner (5.59 x 4.62 (18'4" x 15'1"))
Range of eye and base level units with butcher block solid wood work surfaces and black enamel ceramic sink with mixer taps. Centre island with base units and breakfast bar. Bi-fold doors opening on to the garden. Lantern skylight. Radiator. Space for Range cooker and fridge/freezer. Tiled floor.
First Floor
Landing
Access to partially boarded loft. Window to side aspect. Doors to:
Master Bedroom (4.19 x 2.84 (13'8" x 9'3"))
Fitted wardrobes and drawer units. Window to front aspect. Radiator.
Bedroom Two (3.2 x 3.18 (10'5" x 10'5"))
Window to rear aspect. Built in wardrobe. Radiator.
Bedroom Three (3.33 x 2.01 (10'11" x 6'7"))
Window to front aspect. Built in wardrobe. Radiator.
Family Bathroom (2.36 x 1.63 (7'8" x 5'4"))
White suite comprising of bath with shower and shower screen. Low level flush w/c and vanity wash hand basin. Radiator. Tiled. Obscure window to rear aspect.
Outside
Front Garden
Block paved driveway leading to side carport area with access gates through to garage area. Outside tap and light.
Rear Garden
Private enclosed landscaped garden with exterior lighting. Laid to lawn with patio area. Water feature. Leads to powered Summer House. Outdoor BBQ/bar shed. Access to garage.
Property info
For more information about this property, please contact
Hunters - Buntingford, SG9 on +44 1763 761155 * (local rate)
Disclaimer
Property descriptions and related information displayed on this page, with the exclusion of Running Costs data, are marketing materials provided by Hunters - Buntingford, and do not constitute property particulars. Please contact Hunters - Buntingford for full details and further information. The Running Costs data displayed on this page are provided by PrimeLocation to give an indication of potential running costs based on various data sources. PrimeLocation does not warrant or accept any responsibility for the accuracy or completeness of the property descriptions, related information or Running Costs data provided here.





























.png)
