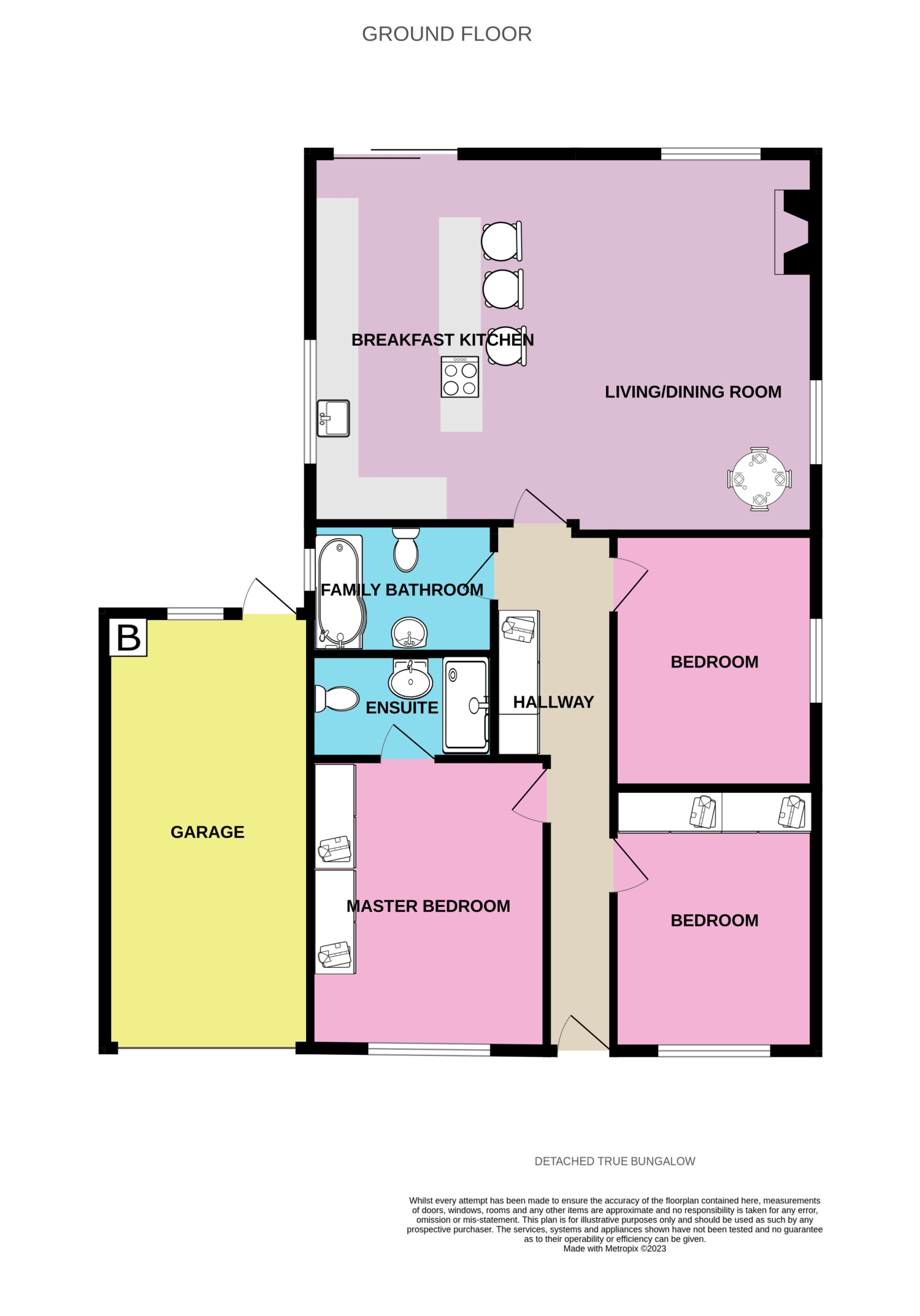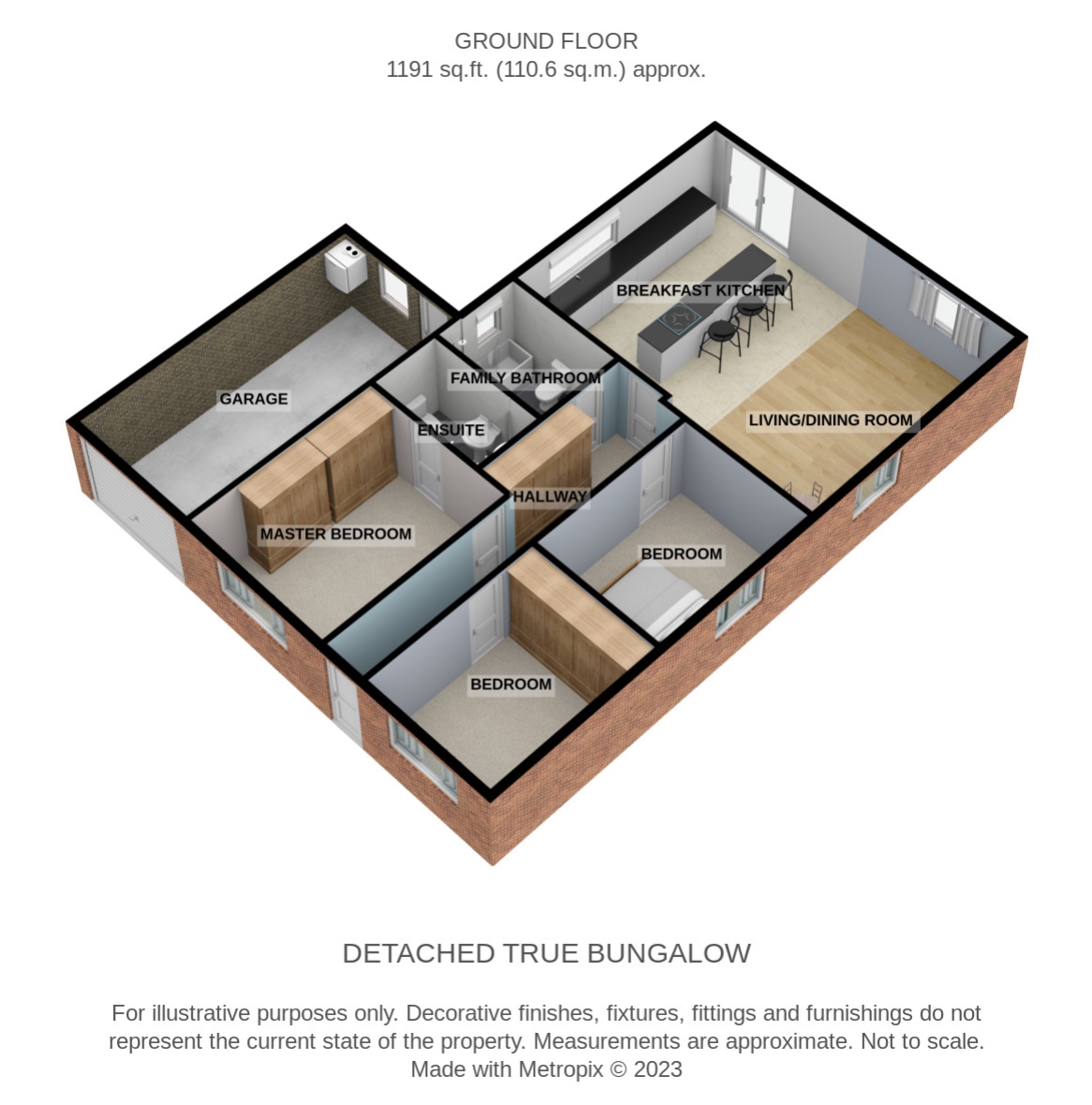Detached bungalow for sale in 33 Yarmouth Avenue, Haslingden, Rossendale BB4
* Calls to this number will be recorded for quality, compliance and training purposes.
Property features
- Extensively Improved Detached True Bungalow
- Head of Cul-De-Sac Position With Elevated Rear Views
- Stylish, Re-Designed Living Accommodation
- Stunning, New Fitted Breakfast Kitchen open to Lounge
- Three Double Bedrooms
- Fitted Master Bedroom With Luxury En-Suite & Concealed Entry
- Full Three Piece Main Bathroom/W.C.
- Superb, Large Side & Rear Gardens Plus Decked Sun Terrace
- Impressive 'Wrap Around' Front & Side Drive
- Well Placed for A56(M) and Motorway Access
Property description
Head of cul-de-sac position with A superb 'wrap around' drive, extensive side/rear gardens & elevated valley views. Tucked away off Cowes Avenue via Richmond Avenue is this three double bedroom, two bathroom detached true bungalow of distinction
Comprehensively modernised with style & flair over the last five years, the bungalow offers a very comfortable, contemporary fitted home in a desirable residential setting.
The rear facing living accommodation has been creatively re-designed to offer a stunning fitted breakfast kitchen open plan to the spacious, dual aspect lounge dining room. A impressive central hall with solid oak wood flooring and clever utilised sliding door storage provides access to the two custom fitted, double front bedrooms. The master bedroom enjoys a new quality shower room/W.C with a neat, concealed mirror door entry. A third double bedroom is situated at the side together with a full three piece white, luxury main bathroom/W.C.
Of equal importance is the very generous outside space. A wide, shaped tarmac driveway fronts the attached single garage with roller shutter door and sweeps across the bungalow to the side with ample space for parking several vehicles, motor home or caravan. The long, grassed side garden opens out to the rear with a bark laid, dedicated child's play area. An adjoining level lawn then leads you to the sightly elevated, decked sun terrace/ patio perfect for outside dining and entertaining. From the balustrade at rear of the terrace is a further large, lower garden plot offering superb potential for further cultivation.
Entrance Hall
8.58m x 1.71m - 28'2” x 5'7”
Maximum overall measurement. PVCu entrance door . A superb central hall with coved ceiling, LED lighting and attractive, painted wall panels. Feature solid oak engineered wood floor. Fitted sliding door (3) full length cupboards incorporating the plumbing for an auto washer and space for a tumble dryer above. Access to all rooms via new oak finished interior doors.
Breakfast Kitchen
5.56m x 3.81m - 18'3” x 12'6”
Fitted with a bespoke range of wall, base and drawer units in a contemporary cream finish. Complementing black, solid granite work surfaces extending along two elevations with a 'Caple' deep white enamel sink featuring a 'Caple' filter tap. Integral 'Electrolux' dishwasher, combination microwave/grill and coffee machine. Space for a wide fridge freezer. Corner unit with 'kidney' carousel, integrated waste & recycling bin facility, larder units with pull out storage. Spice rack, wall mounted open wood display shelving. Matching 'island' three seat breakfast bar with inset black, four ring electric induction hob, stainless steel canopy filter hood & lights above. Stainless steel pan rest to black granite surround and built-under electric steam oven. Adjacent pan drawers and concealed cutlery drawer. Attractive book case to end of breakfast bar. Inset LED ceiling lights plus under base unit 'kick' LED lights. Fully tiled floor with under floor heating.
Living/Dining Room
5.44m x 3.48m - 17'10” x 11'5”
Modern focal point fireplace with a beam mantle and wide living flame effect electric fire. Coved ceiling. Windows to the side and rear elevations both with garden views.
Master Bedroom With Ensuite
4.14m x 3.4m - 13'7” x 11'2”
Front facing double bedroom with custom fitted wardrobes extending to one elevation in white. Coved ceiling. Concealed entry via a mirror fronted door to the En-Suite Shower Room.
Ensuite Shower Room
1.51m x 2.62m - 4'11” x 8'7”
Comprising of a quality three piece white suite. Low level, dual flush W.C., Wall mounted wash hand basin set on a two drawer vanity unit & illuminated mirror above. Separate double width shower enclosure with smoked glass sliding door entry, plumbed-in, thermostatic controlled shower unit and dual 'rainwater' and adjustable body jet heads. Wall mounted heated towel rail/radiator in grey. PVC clad ceiling in white. LED spot lights & extractor fan. Fully tiled floor.
Bedroom 2
3.58m x 2.87m - 11'9” x 9'5”
Full length fitted mirror fronted wardrobes extending to one wall. Integral dressing unit behind doors. Front facing window.
Bedroom 3
2.87m x 3.64m - 9'5” x 11'11”
Double bedroom with side facing window. Coved ceiling.
Family Bathroom
2.62m x 1.84m - 8'7” x 6'0”
Recently installed three piece quality white suite. Low level, dual flush W.C., pedestal wash hand basin with a distinctive heated/LED illuminated mirror above. 'P' shaped panel bath with a shaped glazed side screen and plumbed-in, thermostatic controlled shower. Low maintenance PVC clad ceiling in white. Fully tiled walls. Wall mounted heated towel rail in a grey finish. Tiled floor with under floor heating. Side facing window.
Exterior
Garage (Single)
White roller shutter door entry. Power & light. Wall mounted 'Worcester Bosch' combination central heating boiler - installed in 2018. Rear access door .
Driveway
Wide entrance to a tarmac laid driveway with inset brick edging. Sweeping from the front of the garage to the width of the property plus side driveway, ideal for parking caravan, boat or motor home. Landscaped bark laid beds screened by evergreen planting across the front with bollard lighting.
Side Gardens
Gardens located to both sides of the bungalow. Left hand garden with paved area behind the garage and gravel path ample space for bins. Right hand side garden laid to lawn with a wood panel side boundary fence. Open plan to rear garden.
Rear Gardens
Extensive lawned area with path adjoining the bungalow. Inset, bark laid play area with space for outdoor activities. Long slightly elevated decked sun terrace with seating area, detached shed and balustrade to the base. Superb entertaining / dining seating space with open rear aspects over the lower garden to the Valley beyond.
Rear Garden
Lower rear garden with shaped bark bed. Cleared for further potential cultivation. An excellent additional plot.
Property info
33Yarmouthavenuehaslingden-High View original

33Yarmouthavenuehaslingden View original

For more information about this property, please contact
EweMove Sales & Lettings - Rossendale & Ramsbottom, BD19 on +44 1706 408586 * (local rate)
Disclaimer
Property descriptions and related information displayed on this page, with the exclusion of Running Costs data, are marketing materials provided by EweMove Sales & Lettings - Rossendale & Ramsbottom, and do not constitute property particulars. Please contact EweMove Sales & Lettings - Rossendale & Ramsbottom for full details and further information. The Running Costs data displayed on this page are provided by PrimeLocation to give an indication of potential running costs based on various data sources. PrimeLocation does not warrant or accept any responsibility for the accuracy or completeness of the property descriptions, related information or Running Costs data provided here.





































.png)

