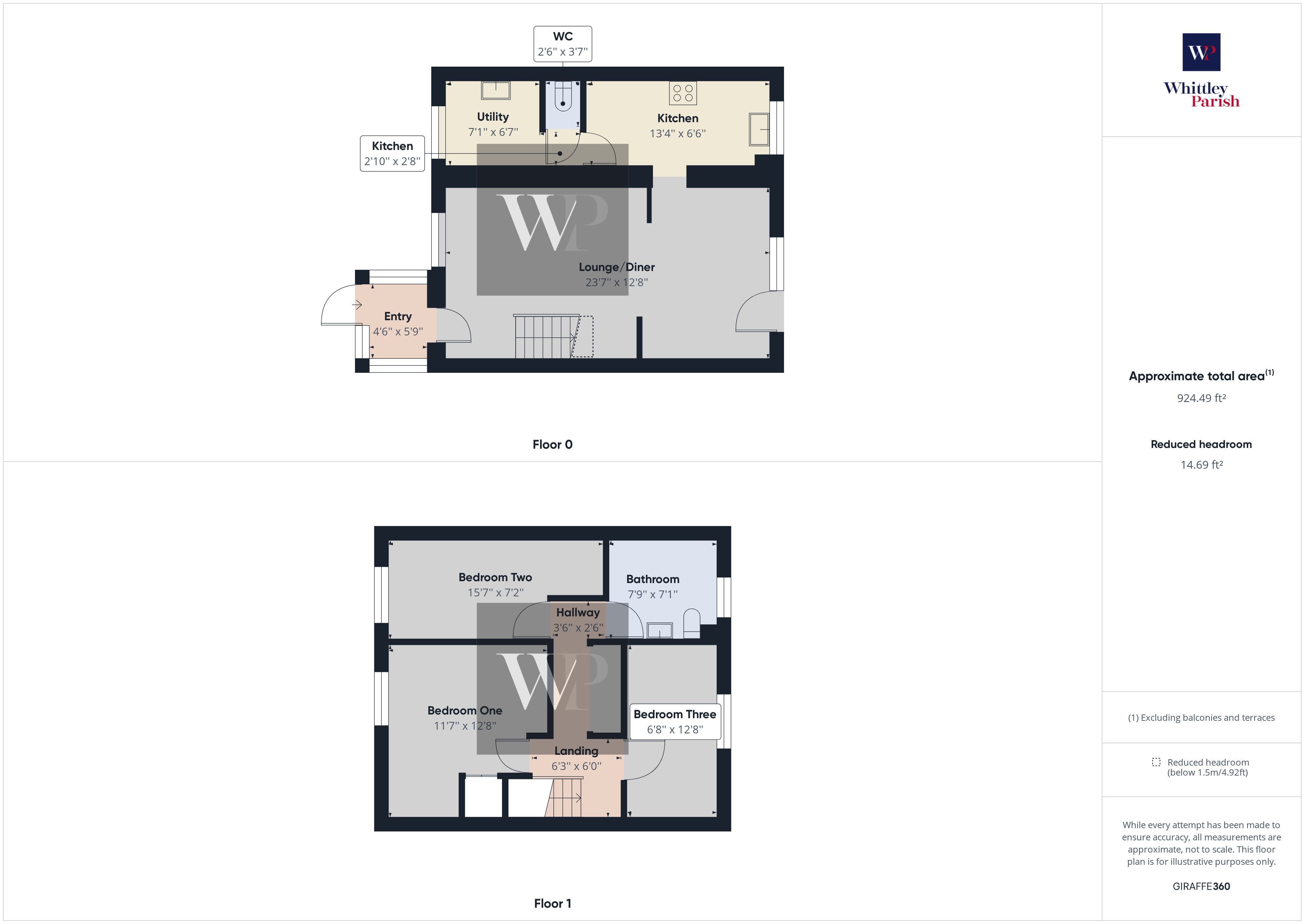Semi-detached house for sale in Spiers Way, Roydon, Diss IP22
* Calls to this number will be recorded for quality, compliance and training purposes.
Property features
- No onward chain
- *Guide price £250,000-£270,000*
- Three double bedrooms
- Modern kitchen with utility room
- Downstairs wc
- Modern bathroom
- Off-road parking
- Extended and spacious
- Council Tax Band C
- Freehold
Property description
Situation Set upon a no-through close located to the west of Diss. The historic market town of Diss is found on the south Norfolk borders within the beautiful countryside surrounding the Waveney Valley, the town offers an extensive and diverse range of many day to day amenities and facilities along with having the benefit of a mainline railway station with regular/direct services to London Liverpool Street and Norwich.
Description The property comprises a three bedroom semi detached house built of traditional brick and block cavity wall construction under a pitched interlocking tiled roof with double glazed windows, whilst being heated by a gas fired central heating boiler. Formerly a two bedroom house that has been extended, this now larger than average three bedroom family home now offers bright and spacious accommodation in the region of 1000 sq ft.
Externally The property is set upon a no-through close being approached via a hardstanding driveway providing off road parking. The main garden lies to the rear of the property being predominantly laid to lawn with a patio area creating an excellent space for alfresco dining whilst all being enclosed by panel fencing. Pedestrian access to the front can be found to the side of the property via a side gate.
The rooms are as follows
porch: Entry via upvc double glazed door, double glazed windows to front and side aspect.
Lounge/diner 23' 7" x 12' 8" (7.19m x 3.86m) Double glazed window to front and rear elevation, radiator, stairs rising to first floor in the lounge area and in the dining area laminate flooring, radiator, upvc double glazed door that provides access out to the garden.
Kitchen: 13' 4" x 6' 7" (4.06m x 2.01m) Eye and base level units with work surfaces over, tiled splashback, with an inset sink and drainer, double glazed window to rear elevation, space for appliances, laminate flooring, radiator, integral four ring gas hob and oven.
Utility room: 7' 1" x 6' 8" (2.16m x 2.03m) Laminate flooring, double glazed window to front aspect, radiator, base level units with work surface over with an inset sink and tiled splashback, further eye level storage cupboard, space for appliances such as washing machine and dryer.
WC: Wash hand basin, low level wc and laminate flooring.
First floor level; landing: Radiator, fitted storage space, doors to...
Master bedroom: 12' 9" x 11' 8" (3.89m x 3.56m) Double glazed window to front elevation, radiator, storage cupboard.
Bedroom two: 15' 8" x 7' 2" (4.78m x 2.18m) Double glazed window to front elevation, radiator.
Bedroom three: 12' 9" x 6' 9" (3.89m x 2.06m) Double glazed window to rear elevation, radiator.
Family bathroom: 7' 10" x 7' 2" (2.39m x 2.18m) Obscure double glazed window to rear elevation, tiled floor, tiled walls, P shaped bath with shower screen, low level wc, wash hand basin with drawer storage underneath, radiator.
Services Drainage - Mains Heating type - Gas central heating EPC rating - C Council Tax Band - C Tenure - Freehold
Property info
For more information about this property, please contact
Whittley Parish, IP22 on +44 1379 441937 * (local rate)
Disclaimer
Property descriptions and related information displayed on this page, with the exclusion of Running Costs data, are marketing materials provided by Whittley Parish, and do not constitute property particulars. Please contact Whittley Parish for full details and further information. The Running Costs data displayed on this page are provided by PrimeLocation to give an indication of potential running costs based on various data sources. PrimeLocation does not warrant or accept any responsibility for the accuracy or completeness of the property descriptions, related information or Running Costs data provided here.




























.png)

