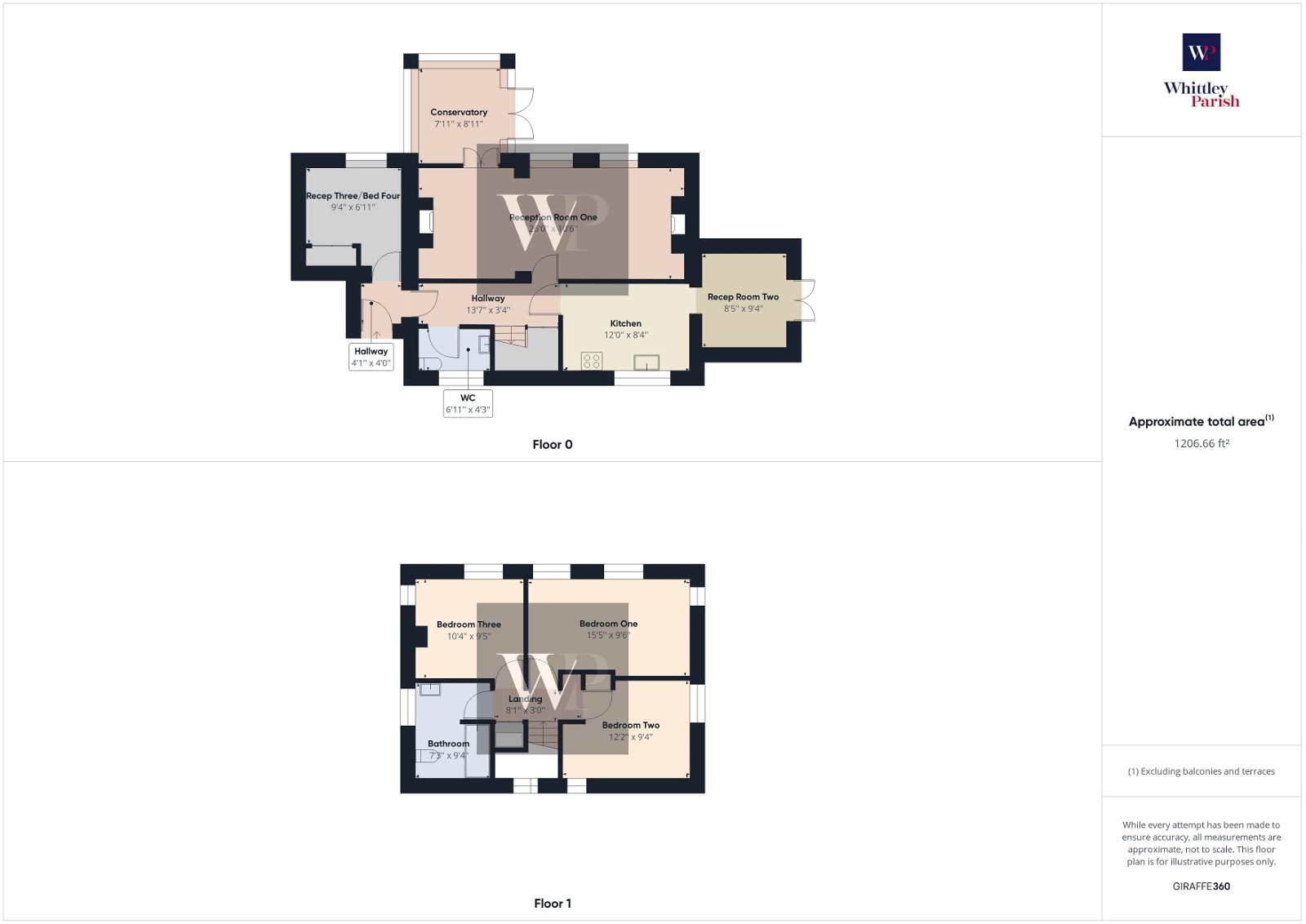Detached house for sale in Castleton Way, Eye IP23
* Calls to this number will be recorded for quality, compliance and training purposes.
Property features
- Southerly facing rear gardens
- Double aspect rooms
- Immaculately presented throughout
- Extensive off-road parking
- 3/4 double bedrooms
- Conservatory
- Freehold
- Council Tax Band C
- * Guide Price £390,000 - £400,000 *
Property description
Situation
Enjoying a pleasing individual position, the property is set well back from the road and within a short stroll to the heart of the historic and thriving market town of Eye, within a quiet and tranquil situation partly surrounded by similar attractive properties. Eye is found on the north Suffolk borders within the beautiful roaming countryside along the Waveney Valley. The town offers a good range of local amenities and facilities predominately all in short walking distance of the property itself. The historic market town of Diss is found four miles to the north and provides a further more extensive range of amenities and facilities with the benefit of a mainline railway station with regular/direct services to London Liverpool Street and Norwich.
Description
The property comprises a three/four bedroom detached house built in the 1970s of traditional brick and block construction under a pitched interlocking tiled roof. The property is immaculately presented throughout being flooded by plenty of natural light with double aspect rooms at first floor level, whilst being heated by a gas fired central heating boiler via radiators.
Externally
The property is set back from the road and is approached via a shingle driveway having extensive off-road parking for multiple vehicles and an area of lawn is found to the front bordered by plants, trees and shrubs giving a leafy green outlook all being enclosed by panel fencing. The main gardens lie to the rear and wrap around the property having a southerly facing aspect being predominantly laid to lawn with plants and shrubs giving plenty of colour whilst being enclosed by panel fencing with large hedging giving further seclusion. An Astro turfed area to side creates space for alfresco dining. Storage sheds also included within the sale.
The rooms are as follows:
Entrance hall: With frosted panel door to front giving access to reception room three/bedroom four and inner hall.
Reception room three/bedroom four: 9' 4" x 6' 11" (2.84m x 2.11m) With window to rear lending itself as a fourth bedroom or large study having built-in storage cupboards.
Inner hall: With window to front on staircase giving access to wc, reception room one, kitchen and stairs rising to first floor level. Under stairs storage cupboard.
WC: 6' 11" x 4' 3" (2.11m x 1.31m) With window to front comprising low level wc, hand wash basin and tiled splashbacks.
Reception room one: 26' 0" x 10' 6" (7.92m x 3.21m) With window to rear being a bright and spacious reception room with two fireplaces with log burner. Space for dining table and chairs and giving access to conservatory.
Kitchen: 12' 0" x 8' 4" (3.66m x 2.54m) With window to front, the kitchen offers a good range of wall and floor units, work surfaces, four ring electric hob and extractor above, electric oven, one and a half bowl stainless steel sink with drainer and mixer tap, built-in dishwasher, archway to reception room two.
Reception room two: 8' 5" x 9' 4" (2.57m x 2.84m) Being an excellent space for a dining room with storage and boiler cupboards to side. Access to rear gardens via French door.
Conservatory: 7' 11" x 8' 11" (2.41m x 2.72m) Found to the rear of the property having views and access over the southerly facing rear gardens.
First floor level - landing: With window to front, giving access to the three double bedrooms and bathroom. Airing cupboard to side.
Bedroom one: 15' 5" x 9' 6" (4.71m x 2.91m) With double aspect to side and rear being a spacious double bedroom with built-in storage cupboards having views over the rear gardens.
Bedroom two: 12' 2" x 9' 4" (3.71m x 2.84m) Double aspect to front and side being a double bedroom with storage shelves.
Bedroom three: 10' 4" x 9' 5" (3.15m x 2.87m) Double aspect to side and rear being a double bedroom overlooking the rear gardens.
Bathroom: 7' 3" x 9' 4" (2.21m x 2.84m) With window to side comprising panelled bath with overhead electric shower, low level wc and hand wash basin. Fully tiled.
Services: Drainage - mains Heating - gas EPC Rating - D Council Tax Band - C Tenure - freehold
viewings: Strictly by appointment with Whittley Parish Estate Agents, please contact a member of the sales team at our Diss office on .
Our ref: 7914
Property info
For more information about this property, please contact
Whittley Parish, IP22 on +44 1379 441937 * (local rate)
Disclaimer
Property descriptions and related information displayed on this page, with the exclusion of Running Costs data, are marketing materials provided by Whittley Parish, and do not constitute property particulars. Please contact Whittley Parish for full details and further information. The Running Costs data displayed on this page are provided by PrimeLocation to give an indication of potential running costs based on various data sources. PrimeLocation does not warrant or accept any responsibility for the accuracy or completeness of the property descriptions, related information or Running Costs data provided here.



































.png)

