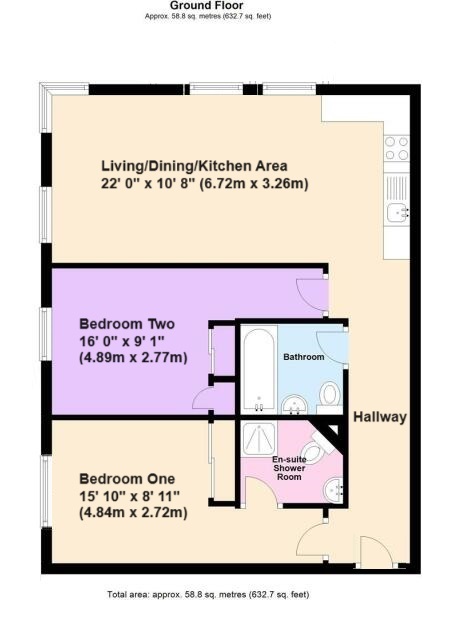Flat for sale in Derby Road, Canning Circus, Nottingham NG7
* Calls to this number will be recorded for quality, compliance and training purposes.
Property features
- Two Double Bedroom Apartment
- Tenants In Situ
- Currently Let For £1,178pcm
- Open Plan Kitchen/Living/Diner
- No Upward Chain
- En-Suite To Master
- Situated On The Ground Floor
- Close Proximity To City Centre
Property description
Investors only**currently let for £1,178pcm until September 2024**
City Sales are delighted to bring to the market this Two Bedroom apartment situated on the ground floor in the popular Park West Building on the edge of the City Centre within walking distance to both Nottingham University and Nottingham Trent University.
The building has undergone intrusive Fire Safety and Cladding inspections with regards to obtaining an EWS1 Certificate and the management company have just received confirmation of government funding for the works which are yet to be put out to tender.
The accommodation briefly comprises an Open Plan Living/kitchen Area, Master Bedroom with En-Suite, Double Bedroom Two and a three-piece bathroom. The property benefits from an Intercom system, a lift servicing to all floors and an allocated parking space in the secure underground car park. The property is currently let on a short hold tenancy and offered to the market with No Upward Chain.
Investors only**currently let for £1,178pcm until September 2024**
City Sales are delighted to bring to the market this Two Bedroom apartment situated on the ground floor in the popular Park West Building on the edge of the City Centre within walking distance to both Nottingham University and Nottingham Trent University.
The building has undergone intrusive Fire Safety and Cladding inspections with regards to obtaining an EWS1 Certificate and the management company have just received confirmation of government funding for the works which are yet to be put out to tender.
The accommodation briefly comprises an Open Plan Living/kitchen Area, Master Bedroom with En-Suite, Double Bedroom Two and a three-piece bathroom. The property benefits from an Intercom system, a lift servicing to all floors and an allocated parking space in the secure underground car park. The property is currently let on a short hold tenancy and offered to the market with No Upward Chain making it a great buy to let investment.
Accessed from the ground floor corridor through for fire escape door with electric heater, ceiling spotlights, carpet and access to both bedrooms, bathroom and open plan living/kitchen area.
Entrance Hallway Long entrance hallway with entry to the Kitchen/Living/Dining area and access leading to both bedrooms and the bathroom.
Open plan Kitchen/Living/Dining Area 22' 0" x 10' 8" (6.72m x 3.26m) Open plan living with UPVC double glazed windows to both the front and side elevations, integrated appliances including electric oven and electric hob with extractor hood over, sink/drainer with mixer tap over. Free standing Washing Machine and fridge/freezer. Marble effect roll edge work surfaces with wall and base units, laminate flooring, two electric heaters and ceiling light point.
Bedroom One 15' 10" x 8' 11" (4.84m x 2.72m) UPVC window to the front elevation, built in wardrobe, electric heater, carpet and ceiling light point.
En-Suite 6' 2" x 5' 5" (1.89m x 1.66m) White three piece suite including shower cubicle with glass screen and mains fed shower head over, pedestal wash hand basin and low flush w/c, tiled effect floor, part tiled walls, ceiling light point and extractor fan.
Bedroom Two 16' 0" x 9' 1" (4.89m x 2.77m) UPVC window to the front elevation, built in wardrobe, electric heater, carpet and ceiling light point.
Bathroom 8' 6" x 5' 6" (2.60m x 1.68m) White three piece suite including paneled bath with glass screen and mains fed shower head over, pedestal wash hand basin and low flush w/c, tiled effect floor, part tiled walls, ceiling light point and extractor fan.
Leasehold Information Service Charge - £1,507.50 per 6 months including Car Parking Space
Ground Rent - £64.50 per 6 months including Car Parking Space
Length Of Lease - 999 years from 2003 (979 years remaining)
Property info
For more information about this property, please contact
City Lettings, NG7 on +44 115 933 8662 * (local rate)
Disclaimer
Property descriptions and related information displayed on this page, with the exclusion of Running Costs data, are marketing materials provided by City Lettings, and do not constitute property particulars. Please contact City Lettings for full details and further information. The Running Costs data displayed on this page are provided by PrimeLocation to give an indication of potential running costs based on various data sources. PrimeLocation does not warrant or accept any responsibility for the accuracy or completeness of the property descriptions, related information or Running Costs data provided here.




























.png)
