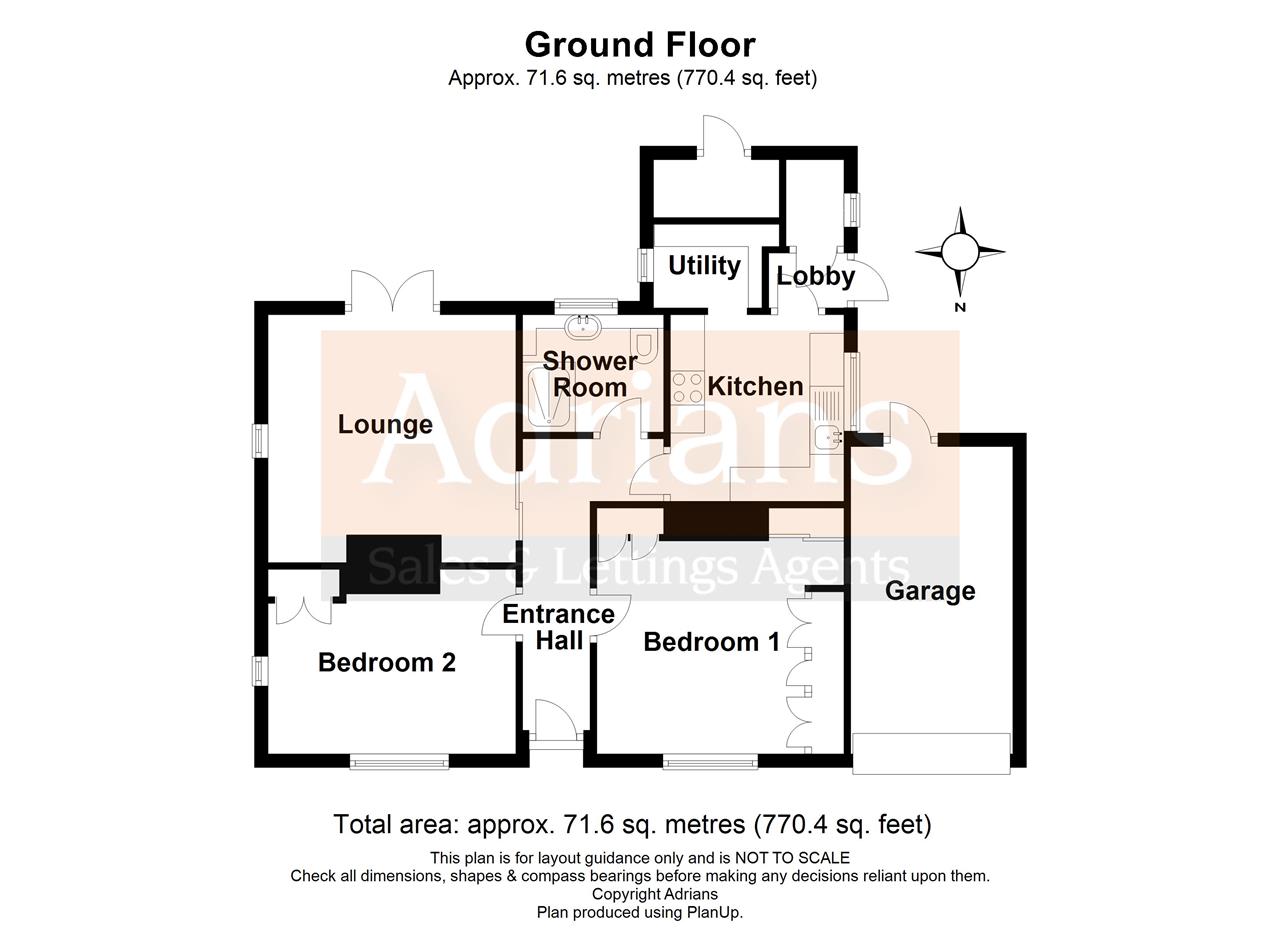Bungalow for sale in Alma Drive, Chelmsford CM1
* Calls to this number will be recorded for quality, compliance and training purposes.
Property features
- 2 bedroom detached bungalow
- Vacant possession
- Fringe of the city centre location - walking distance to the shops etc
- Garage & off road parking for A number of vehicles
- Potential for extension, subject to the necessary consents
- Southerly facing rear garden
- Modern kitchen
- Refitted shower room
- Well worth an internal viewing!
Property description
This 2 bedroom detached bungalow is situated on the fringe of the City centre. The City centre shops and restaurants, bus station, railway station and local shops are within 10 minutes walking distance as is Central Park and Admirals Park. The bungalow is offered for sale with vacant possession. It has the potential for extension, subject to the necessary consents and has the benefits of an attached garage along with off road parking for a number of vehicles. The bungalow has a Southerly facing garden within which is a Summer House and it has a large patio area which wraps around the bungalow and behind the garage. Detached bungalows close to the City centre are rarely available hence an early viewing is recommended.
Front entrance door to
Entrance Hall
Radiator, dado rail, panelled doors leading to
Lounge (3.69m (12' 1") x 3.62m (11' 11"))
Fire surround with electric fire and baxi back boiler, radiator, dado rail, double glazed window to side, Southerly facing double glazed double doors giving access to the rear garden.
Kitchen (2.74m (9' 0") x 2.56m (8' 5"))
Fitted with a range of modern units with inset single drainer sink unit with mixer tap, working surfaces with drawers and cupboards under, cooker, washing machine and counter top dishwasher to remain, tiled flooring, tiling over worktops, eye level cupboards, double glazed window to side, steps down to rear lobby and access to
Walk In Pantry
Working surface with cupboards under, eye level cupboards, fridge freezer to remain, double glazed window to side.
Rear Lobby
Door to garden, door to
Utility
Fitted shelving, tumble dryer to remain, double glazed window to side.
Bedroom One (3.63m (11' 11") x 3.26m (10' 8"))
Radiator, dado rail, left alcove: Built in cupboards with top boxes over containing hot water tank, immersion heater and airing cupboard, right alcove: Built in cupboards with top boxes over, free standing wardrobes to remain, double glazed window to front.
Bedroom Two (3.63m (11' 11") x 2.40m (7' 10"))
Radiator, built in wardrobe cupboard with top box over, dado rail, double glazed windows to front and side
Shower Room
Refitted with a white suite comprising w.c with concealed cistern, wash hand basin with storage cupboards, shower cubicle with fitted Triton shower unit and bi-folding glazed screen, fitted grab rails, tall storage unit, towel warmer/radiator, half height wall tiling, extractor fan, double glazed window to rear.
Garage (4.71m (15' 5") x 2.42m (7' 11"))
An attached garage with roller shutter door to front and light and power connected with personal door at the rear giving access into the garden.
Gardens
As the bungalow is situated on a corner plot it has areas of garden to the front, side and rear. There is a sett laid driveway in front of the garage for off road parking. To the front of the bungalow itself there is a hardscaped area of garden enclosed by dwarf walling with wrought iron inserts and pedestrian gate. There is a further sett laid area to the other side of the bungalow affording off road parking for one possibly 2 vehicles depending on the size. There is a side access gate which leads into the main area of garden at the rear which is Southerly facing and approaching 30ft in depth by approximately 50ft in width. The garden is mainly laid to lawn, there is a large paved patio area at the rear of the lounge which leads to a further paved area behind the garage. Within the garden there is a timber garden shed, brick built outhouse store within the rear of the bungalow, a timber built Summer House with power, outside tap with connected garden hose and side access gates both sides of the bungalow.
Property info
For more information about this property, please contact
Adrians (Essex), CM1 on +44 1245 845383 * (local rate)
Disclaimer
Property descriptions and related information displayed on this page, with the exclusion of Running Costs data, are marketing materials provided by Adrians (Essex), and do not constitute property particulars. Please contact Adrians (Essex) for full details and further information. The Running Costs data displayed on this page are provided by PrimeLocation to give an indication of potential running costs based on various data sources. PrimeLocation does not warrant or accept any responsibility for the accuracy or completeness of the property descriptions, related information or Running Costs data provided here.





























.png)

