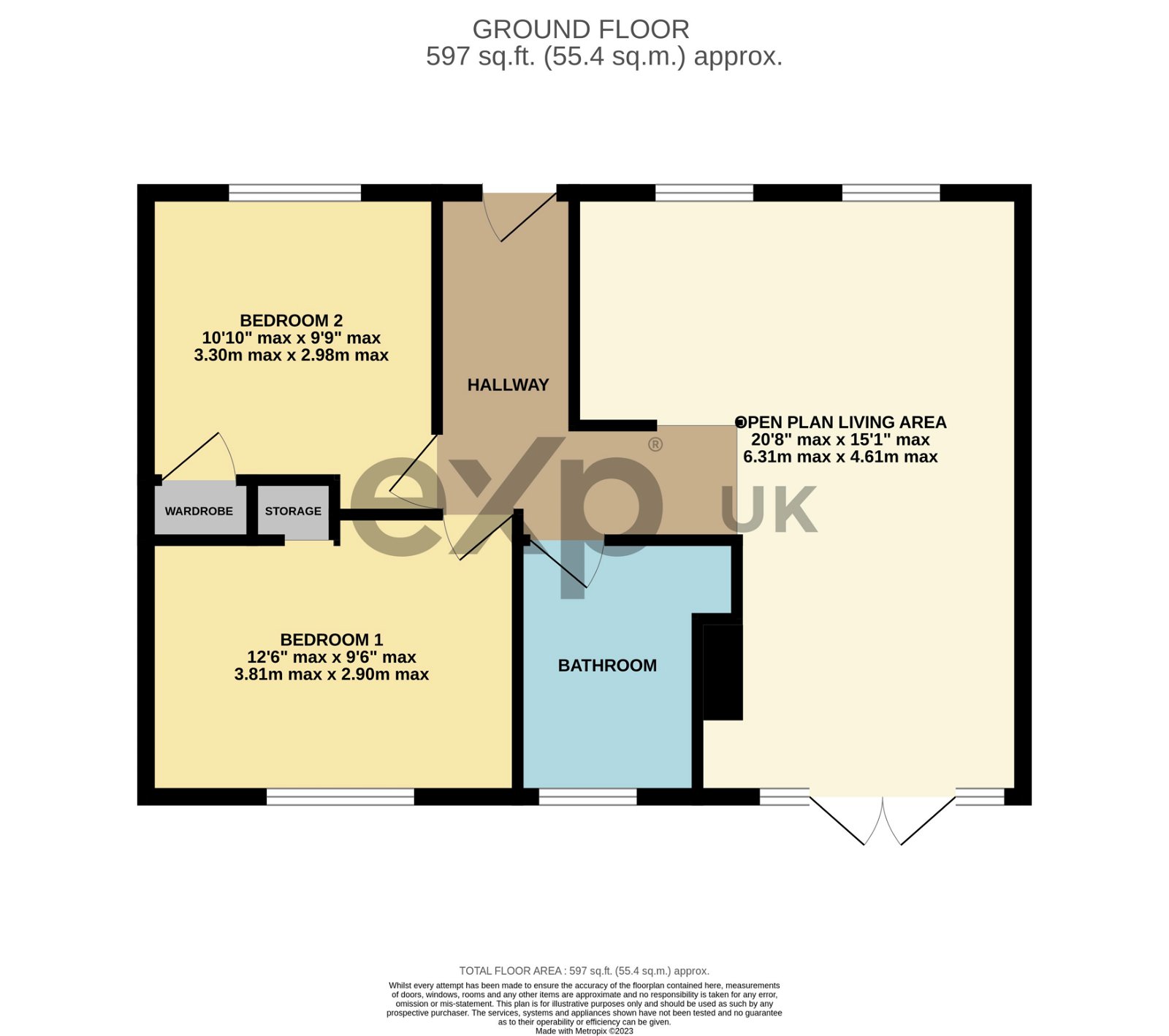Semi-detached bungalow for sale in Nunnery Green, Wickhambrook, Newmarket CB8
* Calls to this number will be recorded for quality, compliance and training purposes.
Property features
- Recently modernised and refurbished
- Lovely open plan living space
- Close to village amenities
- Fantastic private rear garden
- Two good side double bedrooms
- Quiet location
- Good sized front garden
- Ref LW0712
Property description
Entrance Hall
Part glazed entrance door. A larger than average space, with plenty of room for coat and shoe storage, plus small cupboard housing electric fuse board. Access to loft space. Leading through to;
Open plan living area - 6.31m max x 4.61m max (20'8" x 15'1")
A great living space bathed in light, from the two windows to the front, and double doors, with glazed side panels into the rear garden. Wood effect flooring throughout. The kitchen area is fitted with a range of both wall and base units with complimentary square edge worksurface over, and 1½ bowl acrylic sink and drainer inset with mixer tap over. Oven with four ring induction hob and extractor unit over. Integral dishwasher, space for fridge/freezer, and space and plumbing for washing machine. Next to the kitchen is an area for a dining table. The sitting room area benfits from a lovely aspect making the most of the rear garden.
Bedroom One - 2.9m max x 3.81m max (9'6" x 12'6")
A well proportioned room, with lovely views over the rear garden. Open storage cupboard which could be made into a wardrobe with the addition of a door.
Bedroom Two - 3.3m max x 2.98m max (10'9" x 9'9")
Large built in storage cupboard. Window to front aspect.
Bathroom - 2.59m max x 2.28m max (8'5" x 7'5")
Fitted with a modern three piece bathroom suite, comprising, W/C, wall mounted wash hand basin and panelled bath with thermostatic shower over. Part tiled walls and wood effect flooring. Alcove storage space and heated towel rail. Obscured window to rear aspect.
Outside
The front garden is mainly laid to lawn with mature shrub beds. The garden is bordered by wooden fencing with path leading to the front door. Access is to the side of the property, via a low level wooden gate. The rear garden is maintained to a great standard and offers a great degree of privacy. A patio leads directly from the rear of the property, with the remainder of the garden laid to lawn with mature borders. Wooden storage shed. The garden is also enclosed by wooden fencing.
Ref; LW0712
Property info
For more information about this property, please contact
eXp World UK, WC2N on +44 1462 228653 * (local rate)
Disclaimer
Property descriptions and related information displayed on this page, with the exclusion of Running Costs data, are marketing materials provided by eXp World UK, and do not constitute property particulars. Please contact eXp World UK for full details and further information. The Running Costs data displayed on this page are provided by PrimeLocation to give an indication of potential running costs based on various data sources. PrimeLocation does not warrant or accept any responsibility for the accuracy or completeness of the property descriptions, related information or Running Costs data provided here.























.png)
