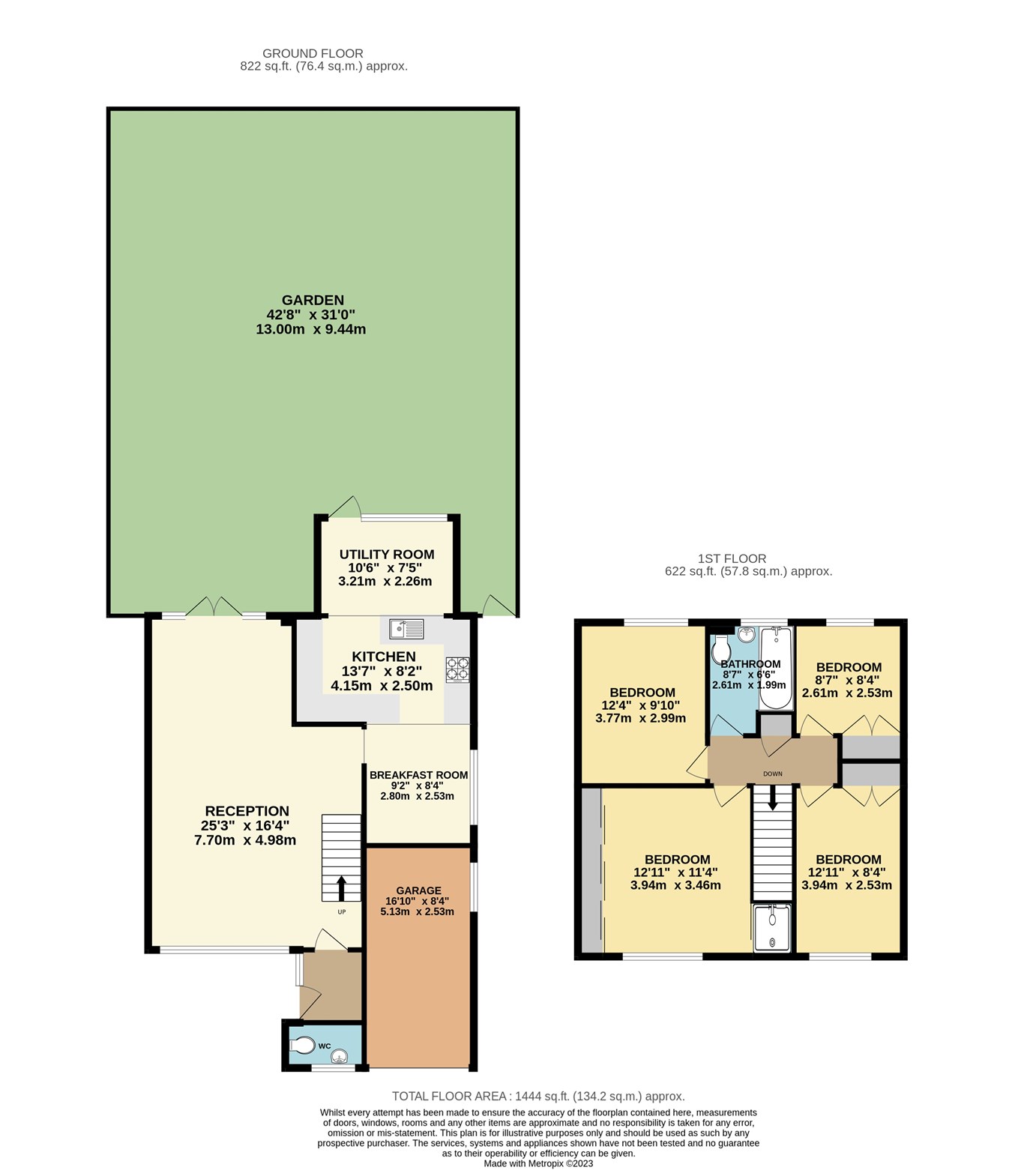Detached house for sale in Chase Ridings, Enfield EN2
* Calls to this number will be recorded for quality, compliance and training purposes.
Property features
- Four Bedrooms
- Garage
- Chain Free
- Picturesque Views
- Well Presented
- Close to Transport and Town Centre
Property description
The family home briefly comprises of four good sized bedrooms and bathroom on the first floor. With a large kitchen/diner with a great sized utility room on the ground floor along with a very large reception and also a downstairs W/C. Outside is a well looked after private rear garden and to the front a garage accessed via the homes own drive.
The family home is within walking distance of Enfield Chase Rail Station (Moorgate Line) and Enfield Town multiple shopping centre. Oakwood Underground Station (Piccadilly Line) is also within easy access along with the multiple popular schools including Merryhills and Grange Park Junior Schools, Highlands Secondary School, in additional to the new Wren Academy and One Degree Academy are also within close proximity.
Reception
25' 3" x 16' 4" (7.70m x 4.98m) Front aspect double glazed window and French doors to garden, two radiators, feature fireplace, stairs to first floor
Dining Room
9' 2" x 8' 4" (2.79m x 2.54m) Side aspect double glazed window, radiator, opening onto
Kitchen
13' 7" x 8' 2" (4.14m x 2.49m) Range of eye and base level units with one and half bowl sink, electric hob with extractor over, double oven and microwave opposite, plumbing and space for dishwasher, tiled floor and splashbacks, opening onto
Utility Room
10' 6" x 7' 5" (3.20m x 2.26m) Rear aspect double glazed window, plumbing and space for washing machine, tiled floor
Downstairs W/C
Bedroom 1 / En Suite
12' 11" x 11' 4" (3.94m x 3.45m) Front aspect double glazed window, fitted wardrobes, radiator, large shower cubicle
Bedroom 2
12' 4" x 9' 10" (3.76m x 3.00m) Rear aspect double glazed window, radiator
Bedroom 3
12' 11" x 8' 4" (3.94m x 2.54m) Front aspect double glazed window, radiator, fitted wardrobe
Bedroom 4
8' 7" x 8' 4" (2.62m x 2.54m) Rear aspect double glazed window, radiator, fitted wardrobe
Bathroom
Rear Aspect double glazed frosted window, panel enclosed bath with shower, low level WC, vanity wash hand basin, heated towel rail, tiled walls
Garden
Mainly laid to lawn with raised flower beds, patio area with electric awning, outside tap
Garage
16' 4" x 8' 4" (4.98m x 2.54m) Accessed via own drive, electric up and over door, power and light, and wall mounted combi boiler
Property info
For more information about this property, please contact
Castle Residential Estate Agents, W7 on +44 20 3478 3372 * (local rate)
Disclaimer
Property descriptions and related information displayed on this page, with the exclusion of Running Costs data, are marketing materials provided by Castle Residential Estate Agents, and do not constitute property particulars. Please contact Castle Residential Estate Agents for full details and further information. The Running Costs data displayed on this page are provided by PrimeLocation to give an indication of potential running costs based on various data sources. PrimeLocation does not warrant or accept any responsibility for the accuracy or completeness of the property descriptions, related information or Running Costs data provided here.

























.png)