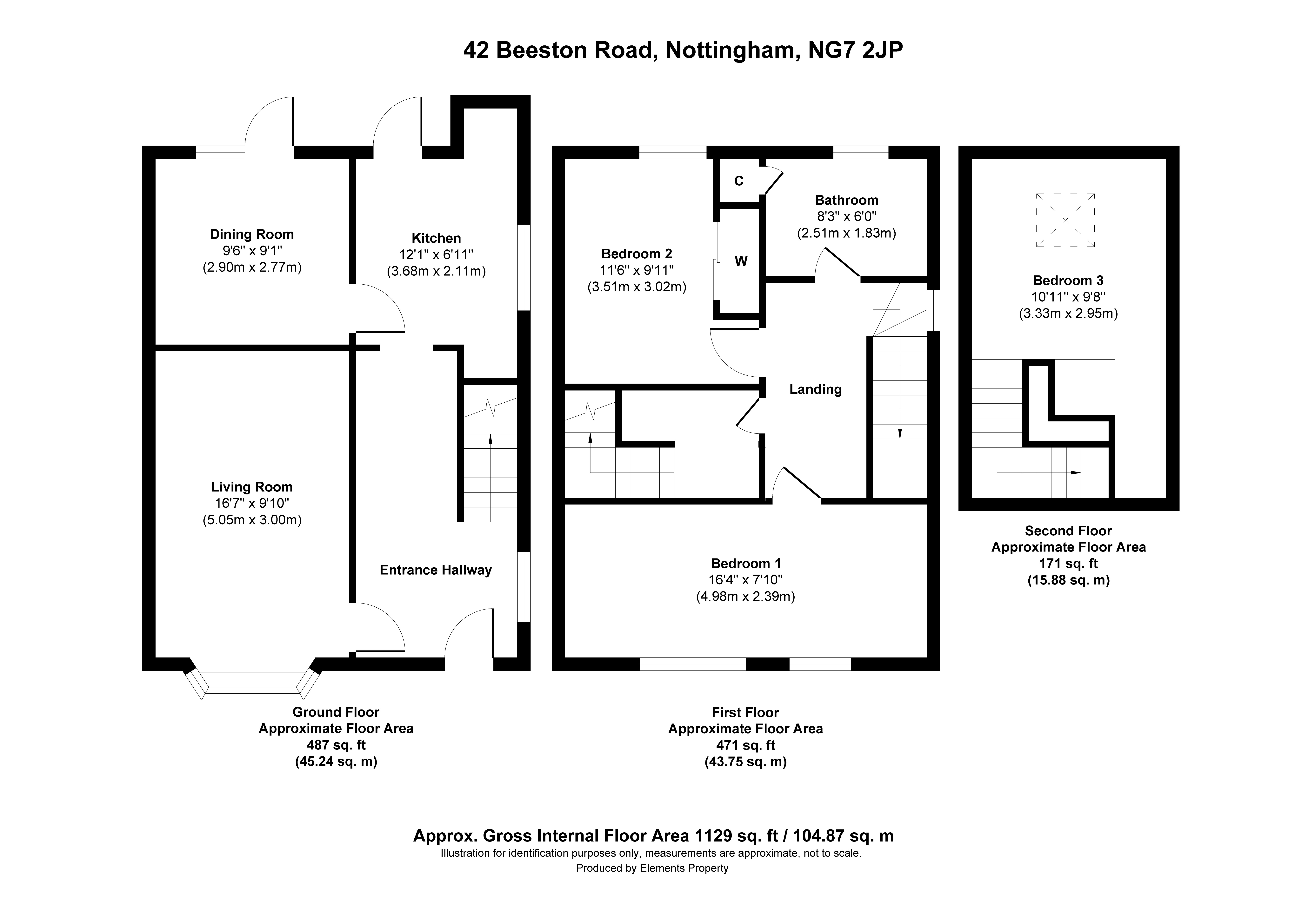Semi-detached house for sale in Beeston Road, Dunkirk, Nottingham NG7
* Calls to this number will be recorded for quality, compliance and training purposes.
Property features
- Three Bedroom Semi-Detached
- No Upward Chain
- Off Road Parking
- Opportunity To Finish Renovation
- Brand New Boiler
- Close To The City Centre
- Close To The qmc And University
- Easy Access To Public Transport
Property description
Guide Price: £220,000 - £230,000
City Sales are delighted to be marketing this 1930's three bedroom semi detached house with a driveway and an enclosed rear garden being offered to the market with the benefit of no upward chain. This is an ideal opportunity for a wide range of potential purchasers looking to put their own stamp on their next purchase including first time buyers, young professionals and investors looking to add to their portfolio.
Situated in a popular and convenient location with a variety of local amenities as well as the University of Nottingham, Highfields Park and the Queen's Medical Centre. There are also tram and bus links providing easy access in and around Nottingham
In brief, the internal accommodation comprises: Entrance hallway, living room, kitchen and dining room to the ground floor. Rising to the first floor are two bedrooms and a bathroom with a further
Guide Price: £220,000 - £230,000
City Sales are delighted to be marketing this 1930's three bedroom semi detached house with a driveway and an enclosed rear garden being offered to the market with the benefit of no upward chain. This is an ideal opportunity for a wide range of potential purchasers looking to put their own stamp on their next purchase including first time buyers, young professionals and investors looking to add to their portfolio.
Situated in a popular and convenient location with a variety of local amenities as well as the University of Nottingham, Highfields Park and the Queen's Medical Centre. There are also tram and bus links providing easy access in and around Nottingham and Nottingham train station is also only a short distance away for journeys further afield.
In brief, the internal accommodation comprises: Entrance hallway, living room, kitchen and dining room to the ground floor. Rising to the first floor are two bedrooms and a bathroom with a further bedroom to the second floor.
To the front of the property is a driveway providing off road parking for one car and side access leading to the rear where you will find a primarily lawned garden with patio area. There is ample space to the rear for extending or creating additional parking and a garage subject to necessary permission.
Entrance Hallway Entry through the Composite front door with stairs rising to the first floor, UPVC obscure window to the side elevation, cupboard housing the electric meter and consumer unit, radiator, ceiling light point and doors leading through to the living room and kitchen.
Living Room 16' 7" x 9' 10" (5.06m x 3.02m) With UPVC double glazed half bay window to the front elevation, carpeted flooring, radiator, ceiling light point.
Kitchen 12' 1" x 6' 11" (3.70m x 2.13m) With UPVC double glazed window to the rear and side elevation, space for a range of wall and base units, plumbing for washing machine, space for built in oven, hob and extractor hood over, ceiling light point, flooring, Baxi combination boiler and UPVC door leading out to the rear garden.
Dining Room 9' 6" x 9' 1" (2.90m x 2.78m) With UPVC double glazed windows to the rear elevation, tiled flooring, radiator, ceiling light point and door leading out to the rear garden.
First Floor Landing With access to the loft hatch, ceiling light point and doors leading to all three bedrooms and the bathroom.
Bedroom One 16' 4" x 7' 10" (5.00m x 2.41m) UPVC double glazed windows to the front elevation, radiator and ceiling light point.
Bedroom Two 11' 6" x 9' 11" (3.51m x 3.03m) UPVC double glazed window to the rear elevation, radiator, ceiling light point, carpeted flooring and built in wardrobe.
Bathroom 8' 3" x 6' 0" (2.53m x 1.83m) With obscure UPVC double glazed window to the rear elevation, potential for a three piece suite comprising of panelled bath with shower head over and glass door and screen, vanity unit wash hand basin with mixer tap over, ready for part tiled walls and flooring, low flush W/C, radiator and ceiling light point.
Bedroom Three 10' 11" x 9' 8" (3.35m x 2.97m) UPVC double glazed Velux window to the rear elevation, ceiling light point and carpeted flooring.
Outside To the front of the property is a driveway providing off road parking leading to the front entrance doorway, side access leading to the rear garden of the property with retaining wall and fenced borders. The rear garden is mainly laid to lawn with a large patio area and continuation of the retaining wall and fenced borders.
Council Tax Band This Property is Nottingham City Council Tax Band B which is approximately £1,875.73 per annum. Prospective buyers are advised to check this.
Property info
For more information about this property, please contact
City Lettings, NG7 on +44 115 933 8662 * (local rate)
Disclaimer
Property descriptions and related information displayed on this page, with the exclusion of Running Costs data, are marketing materials provided by City Lettings, and do not constitute property particulars. Please contact City Lettings for full details and further information. The Running Costs data displayed on this page are provided by PrimeLocation to give an indication of potential running costs based on various data sources. PrimeLocation does not warrant or accept any responsibility for the accuracy or completeness of the property descriptions, related information or Running Costs data provided here.


































.png)
