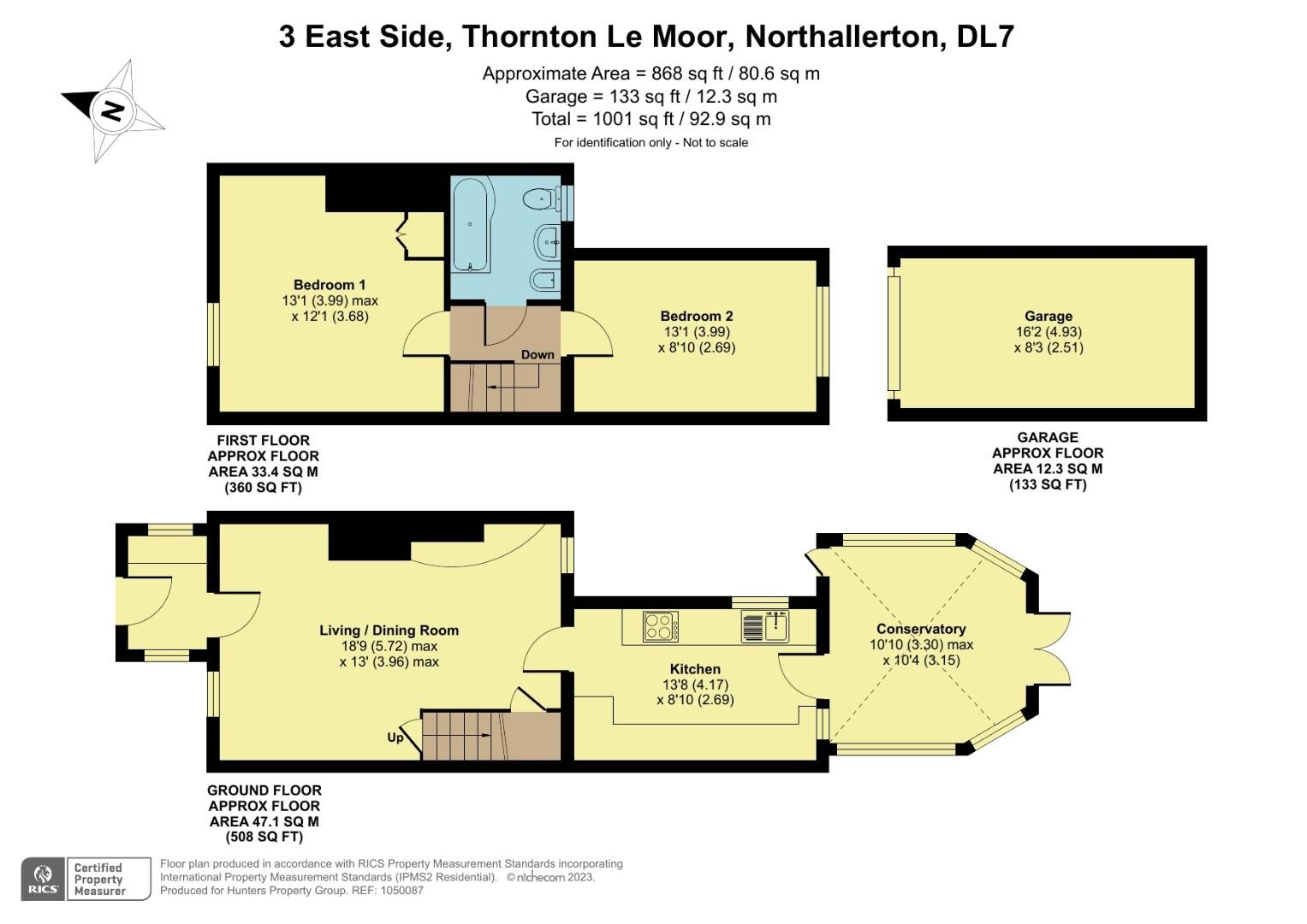Terraced house for sale in Main Street, Thornton Le Moor, Northallerton DL7
* Calls to this number will be recorded for quality, compliance and training purposes.
Property features
- Solid fuel heating
- Multi-fuel stove
- Two double bedrooms
- Full fibre broadband and digital telephone service
- Outlook over countryside
- Large gardens
- Many original features
- Garage and driveway parking
- Village location
Property description
Hunters are pleased to offer a much loved two bedroom cottage in the heart of this popular village. The accommodation briefly comprises lounge with multi fuel stove, conservatory, kitchen and two bedrooms. The gardens are extensive and a particular feature of the property. There is a single garage and countryside views. Viewing is recommended to appreciate the charm of this cottage.
Hunters are pleased to offer this much loved two bedroom cottage in the heart of Thornton-le-Moor. Briefly comprising; entrance porch, living room with feature fireplace and multi-fuel stove, kitchen and conservatory to ground floor. To the first floor are two double bedrooms and house bathroom. Externally the property boasts large gardens and open views. Viewing is essential to fully appreciate all this property has to offer.
Hunters are pleased to offer this much loved two bedroom cottage in the heart of Thornton-le-Moor. Briefly comprising; entrance porch, living room with feature fireplace and multi-fuel stove, kitchen and conservatory to ground floor. To the first floor are two double bedrooms and the house bathroom. Externally, the property boasts large gardens and open views. Viewing is essential to fully appreciate all this property has to offer.
Entrance Porch
Tile effect laminate flooring and tiled work surface with undercounter storage space. Windows to all aspects and door opening to the living room.
Living Room (5.72m x 3.96m max (18'9" x 12'11" max))
The focal point of the living room is the brick-built fireplace with feature wooden shelving to the side. Standing on the slate hearth is a Dunsley Highlander multi-fuel stove which powers the back boiler for central heating and hot water. Double glazed window to front over looking the garden and village. Further double glazed window to enclosed yard, doors to kitchen, staircase and useful under-stair cupboard. Two central heating radiators.
Kitchen (4.17 x 2.69 (13'8" x 8'9"))
Fitted with a range of floor and wall mounted units, matching work-surfaces and tiled splashbacks. Bowl and a half sink and drainer unit with mixer tap. Stainless steel extractor fan. Space for appliances including; electric cooker, full height fridge/freezer, washing machine and dryer. Double glazed windows to enclosed yard and conservatory. Door opening to conservatory. Laminate wood flooring and feature beams to ceiling. Central heating radiator.
Conservatory (3.30 x 3.15 (10'9" x 10'4"))
Laminate wood flooring, central ceiling light and fan, feature radiator, door to enclosed yard and French doors opening to the patio and rear garden.
First Floor
Landing
Doors off to bedrooms and bathroom.
Bedroom One (3.99 x 3.68 (13'1" x 12'0"))
Ornate brick built fireplace, double glazed window to front garden and village and central heating radiator.
Bedroom Two (3.99 x 2.69 (13'1" x 8'9"))
Double glazed window to rear garden and views beyond. Central heating radiator.
Bathroom (2.18 x 1.83 (7'1" x 6'0"))
Fitted with a white suite comprising; wash hand basin on vanity, low flush WC, panelled bath with waterfall tap and multi-function shower in cubicle. Panelling to walls and ceiling. Double glazed window to rear and two wall mounted heated towel rails.
Outside
To the front the garden is mainly laid to lawn with flower borders, mature shrubs and plants. Steps from the driveway and garage lead to a private paved and pebbled pathway leading to the front door, coal and wood store. A further pathway (with right of way for one neighbouring property) allows access to the main street,
Single garage with electric door, light and power. Driveway parking for one vehicle.
To the rear is a fully enclosed garden which features several areas including, patio, raised stone bed with a Bonsai tree, summer house, vegetable garden, green house and wooden swing. There is also a workshop, wooden and metal sheds with light and power. The garden is mainly laid to lawn with flower borders, mature plants, shrubs and variety of trees. Power and water extend through the garden for ease of maintenance.
The open aspect over open countryside at the end of the garden offers a pleasant space to enjoy a summer evening.
Rights Of Access
There is a gated right of way benefiting the property from the patio area at the rear of the cottage around the neighbouring property. This provides access to Main Street.
There is an additional right of way benefiting a neighbouring property, this is situated further up the garden and runs in a straight line across.
Property info
For more information about this property, please contact
Hunters - Thirsk, YO7 on +44 1845 609948 * (local rate)
Disclaimer
Property descriptions and related information displayed on this page, with the exclusion of Running Costs data, are marketing materials provided by Hunters - Thirsk, and do not constitute property particulars. Please contact Hunters - Thirsk for full details and further information. The Running Costs data displayed on this page are provided by PrimeLocation to give an indication of potential running costs based on various data sources. PrimeLocation does not warrant or accept any responsibility for the accuracy or completeness of the property descriptions, related information or Running Costs data provided here.









































.png)
