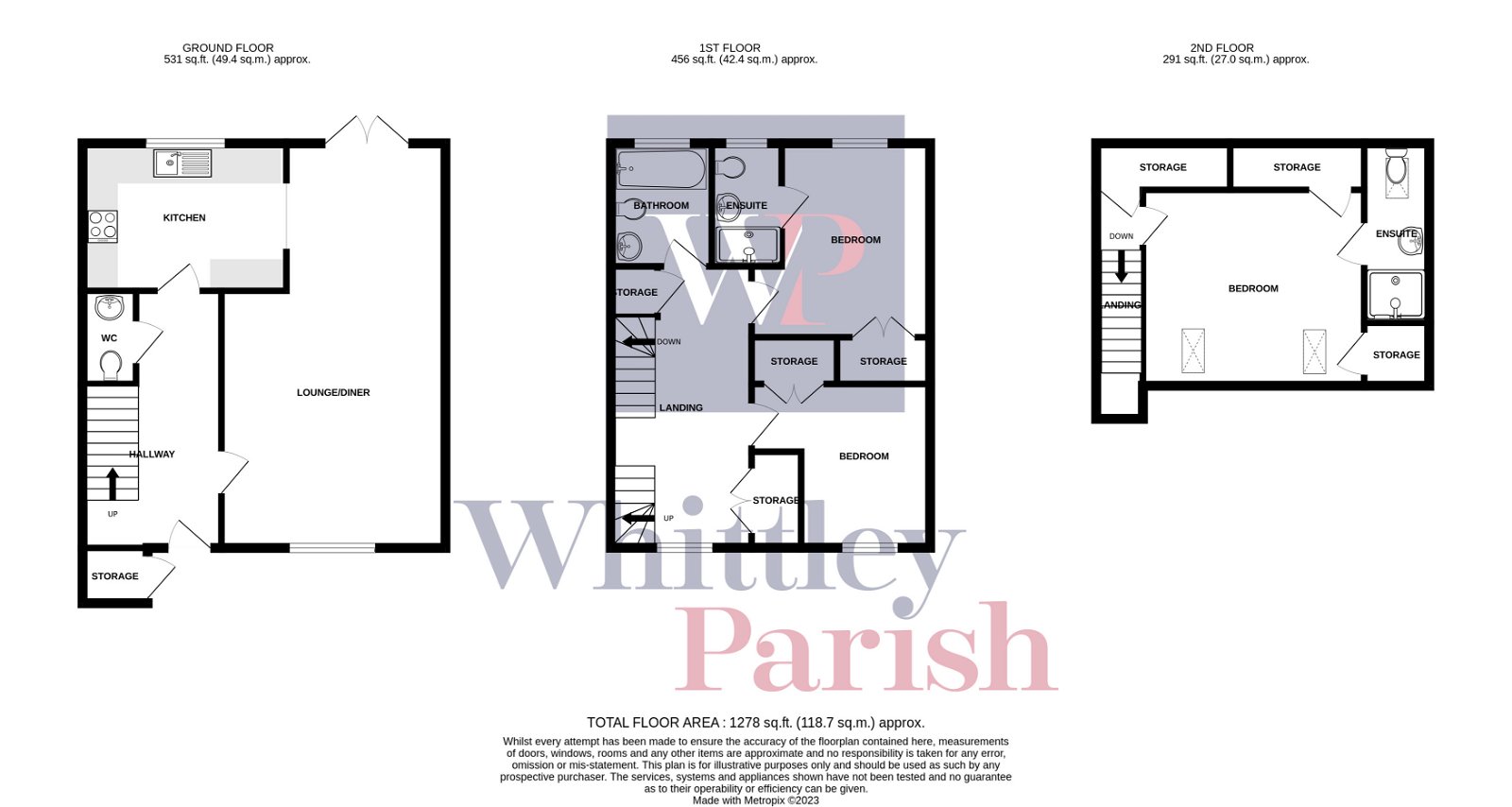Semi-detached house for sale in Colman Way, East Harling, Norwich NR16
* Calls to this number will be recorded for quality, compliance and training purposes.
Property features
- EPC Rating A
- 14 Solar Panels
- Open plan living
- Parking for 4 cars
- Two ensuite shower rooms
- Three double bedrooms
- Single garage
- Gas central heating
- Council tax band C
- Guide Price £350,000 - £375,000
Property description
Situation
Over the years East Harling has proven to have been a popular and sought after village with a beautiful assortment of many historic properties whilst still retaining a strong and active local community helped by having a good niche infrastructure with schooling, doctors surgery, public house, fine church, convenience store, post office and is within close distance to the A11 having direct routes to Norwich and London. The historic market town of Diss is found within easy reach lying some 11 miles to the east offering a more extensive and diverse range of amenities and facilities with a mainline railway station with direct routes to Norwich and London Liverpool Street.
Description
Guide Price £350,000 - £375,000. Whittley Parish are pleased to offer to the market this three bedroom semi-detached house located on a popular development in the sought after village of East Harling. Built in 2018 and benefitting from the remainder of the NHBC 10 year warranty, the property is of traditional brick construction with UPVC double glazing throughout and gas fired central heating. The property has been upgraded in recent years to include the installation of 14 solar panels making this home EPC A rated, the highest possible rating for energy efficiency. Further additions include an electric car charging point and hive smart heating system. The accommodation is well laid out with the ground floor offering open plan kitchen and living space along with a cloakroom. The first floor provides two double bedrooms, one with ensuite facilities and a family bathroom and to the second floor is a further double bedroom with ensuite. Externally the property sits back from the road with tandem driveway parking for up to 4 cars in front of the single garage which has up and over door, power and light. A side gate gives access to the rear garden which is mainly laid to lawn with areas of patio and decking ideal for outdoor entertaining.
Entrance hall As you step through the front door you are greeted by a large entrance hall with ample space for hanging coats, stairs leading to the first floor, doors to kitchen, lounge/diner and:
Cloakroom Two piece suite in white comprising of close coupled WC and hand wash basin set upon vanity unit, tiled splashback and wall mounted mirror.
Lounge/diner A well proportioned room with front aspect window and rear aspect French doors which flood the room with plenty of natural light. Ample space for dining table and chairs, TV point and opening through to:
Kitchen Stylish fitted kitchen with a range of wall and base units with worktops over, inset one and a half bowl sink with mixer tap, integral electric oven with electric hob and extractor fan over, integral fridge freezer, washing machine and dishwasher, door to hallway and rear aspect window giving views out to the rear garden.
First floor landing Spacious landing with doors to bedroom two, bedroom three, family bathroom, airing cupboard and large storage cupboard. Stairs lead to the second floor.
Bedroom two A generous double bedroom with double built in wardrobes, rear aspect window and door to:
Ensuite Three piece suite comprising of double shower unit with glass door and shower over, close coupled WC and hand wash basin set upon vanity unit. Heated towel rail, tiled walls and rear aspect obscured window.
Bedroom three Another double room with double built in wardrobe and front aspect window.
Bathroom Three piece suite in white comprising of bath with shower attachment, back to wall WC and hand wash basin set upon vanity unit. Heated towel rail, wall mounted light up mirror and rear aspect obscured window.
Second floor landing Door to large storage cupboard and door to:
Bedroom one A well proportioned double bedroom with door to large storage cupboard, TV point and two Velux windows. Door to:
Ensuite Three piece suite in white comprising of double shower unit with glass door and rainfall shower over, back to wall WC and hand wash basin set upon vanity unit. Tiled walls, heated towel rail, wall mounted light up mirror and Velux window.
Services Drainage: Mains Heating Type: Gas central heating EPC Rating: A Council Tax Band: Tenure: Freehold
Property info
For more information about this property, please contact
Whittley Parish, NR17 on +44 1953 536322 * (local rate)
Disclaimer
Property descriptions and related information displayed on this page, with the exclusion of Running Costs data, are marketing materials provided by Whittley Parish, and do not constitute property particulars. Please contact Whittley Parish for full details and further information. The Running Costs data displayed on this page are provided by PrimeLocation to give an indication of potential running costs based on various data sources. PrimeLocation does not warrant or accept any responsibility for the accuracy or completeness of the property descriptions, related information or Running Costs data provided here.



























.png)


