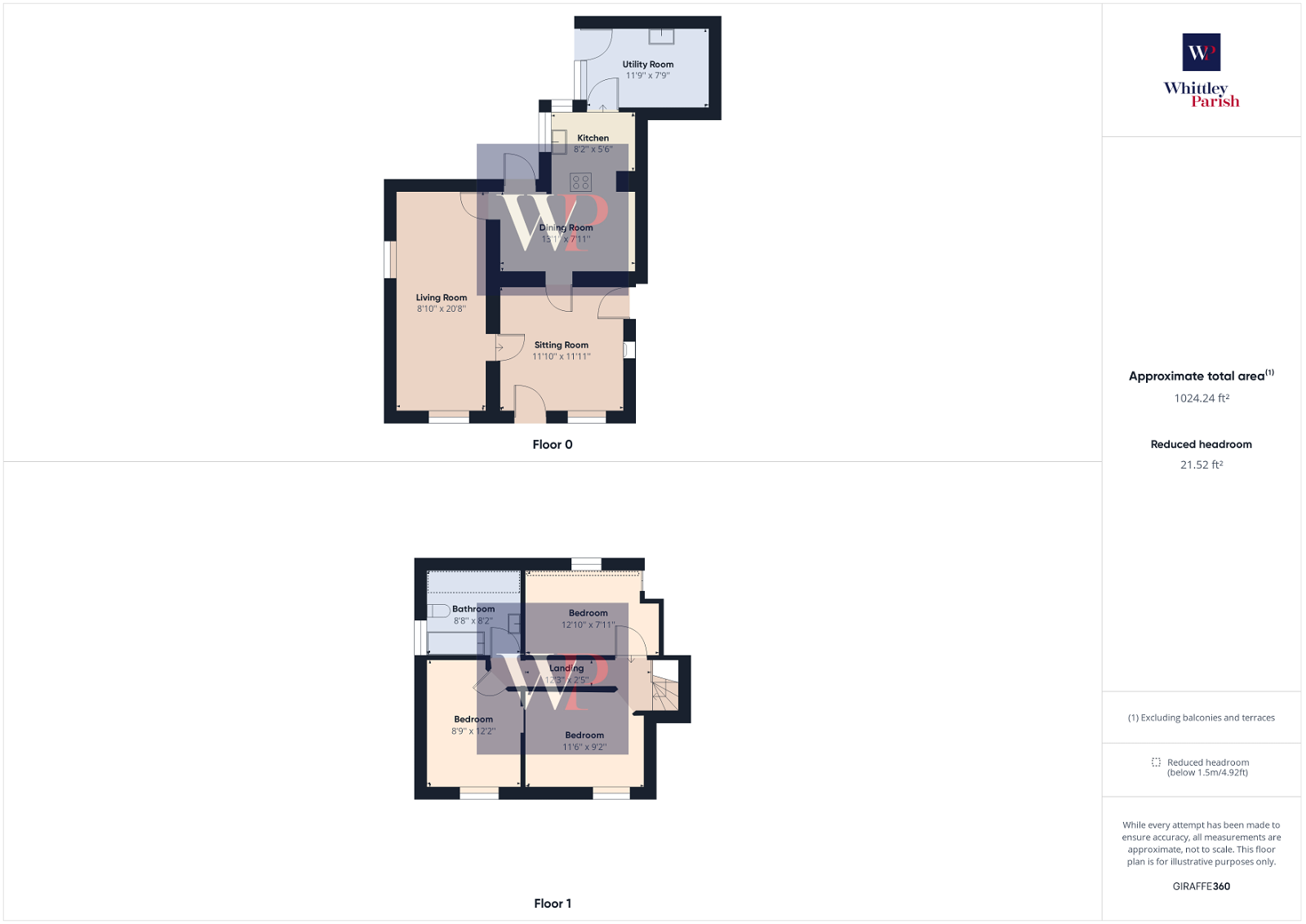Semi-detached house for sale in Crown Street, Banham, Norwich NR16
* Calls to this number will be recorded for quality, compliance and training purposes.
Property features
- Guide price - £325,000 to £350,000
- No onward chain
- Three double bedrooms
- Plot sized approx. 0.15 acres (sts)
- Approx 1000 sqft
- Sought after village location
- Outbuildings
- Freehold
- Council tax band C
- EPC rating F
Property description
Situation
Centrally located in the sought-after village of Banham, this property holds a prominent position among similar attractive period properties. Banham, a traditional Norfolk village rich in history, features a beautiful array of similar period properties while maintaining a strong local and active local community. The village offers amenities such as schooling, a village shop, post office, a public house, a church, and the popular tourist attraction Banham Zoo. Additionally, the historic market town of Diss, situated 6 miles to the southeast, provides a wider range of amenities, including a mainline railway station with direct services to London Liverpool Street and Norwich.
Description
Whittley Parish are pleased to offer to the market this delightful semi-detached cottage nestled in the heart of the sought after village of Banham and within short walking distance of amenities. Rosedene Cottage is believed to date back to the mid 1800's and is of traditional clay lump and brick construction with a mellow red brick facade under a clay pantile roof, with some later extensions to the rear. The property offers versatile downstairs living to include two well proportioned reception rooms, open plan kitchen/dining room and utility room. Upstairs are three bedrooms and a bathroom. The cottage boasts a wealth of character such as beautiful Upvc sash windows, fabulous fireplace in the sitting room and cottage style solid wood internal doors. Externally The property sits well back from the road with ample parking available on a gravel driveway and double gates giving access to the rear gardens. The gardens measure to approximately 44m x 10m (144 ft x 32 ft) and are split into two main areas. There are wonderful cottage style gardens abutting the property with a mixture of mature shrubs, plants and pretty flowers and beyond is a large area to the rear of the garden currently used for growing a variety of vegetables. There is a large storage shed built to the rear of the utility room which benefits from power and light. There is excellent potential for this to be converted (stpp) to create additional living space or downstairs bedroom and bathroom if required.
Utility room Found to the rear of the property, a Upvc stable door gives access to the utility room where there is a range of base units with worktops over, inset single drainer sink, space and plumbing for washing machine, space for appliances, oil fired central heating boiler and door leading to:
Kitchen A fabulous open plan kitchen/Diner with the kitchen having a range of shaker style fitted wall and base units with solid wood worktops over, ceramic butler sink with chrome mixer tap, eye level electric double oven, electric hob and side aspect window.
Dining room Ample space for table and chairs, doors to sitting room, living room and door giving access to the rear garden.
Living room A light and airy room with dual aspect sash windows flooding the room with plenty of natural light. This reception room would lend itself well as a second sitting room or family room.
Sitting room A delightful room with front aspect sash window and door. Particular notice is given to the charming inglenook fireplace with tiled hearth. A door gives access to the staircase leading to the first floor.
First floor landing Stairs lead to the first floor landing where there is Velux window and doors to all bedrooms and bathroom.
Bedroom one A well proportioned double bedroom with shelved alcove and front aspect sash window.
Bedroom two Another double bedroom with front aspect sash window.
Bedroom three Double bedroom with large alcove ideal for a wardrobe, door to storage cupboard and rear aspect window giving views out to the rear garden.
Bathroom Three piece suite in white comprising of bath with shower attachment over, close coupled WC and pedestal hand wash basin. Side aspect obscured window.
Services The property benefits from oil fired central heating and is on mains drainage.
Property info
For more information about this property, please contact
Whittley Parish, NR17 on +44 1953 536322 * (local rate)
Disclaimer
Property descriptions and related information displayed on this page, with the exclusion of Running Costs data, are marketing materials provided by Whittley Parish, and do not constitute property particulars. Please contact Whittley Parish for full details and further information. The Running Costs data displayed on this page are provided by PrimeLocation to give an indication of potential running costs based on various data sources. PrimeLocation does not warrant or accept any responsibility for the accuracy or completeness of the property descriptions, related information or Running Costs data provided here.


































.png)


