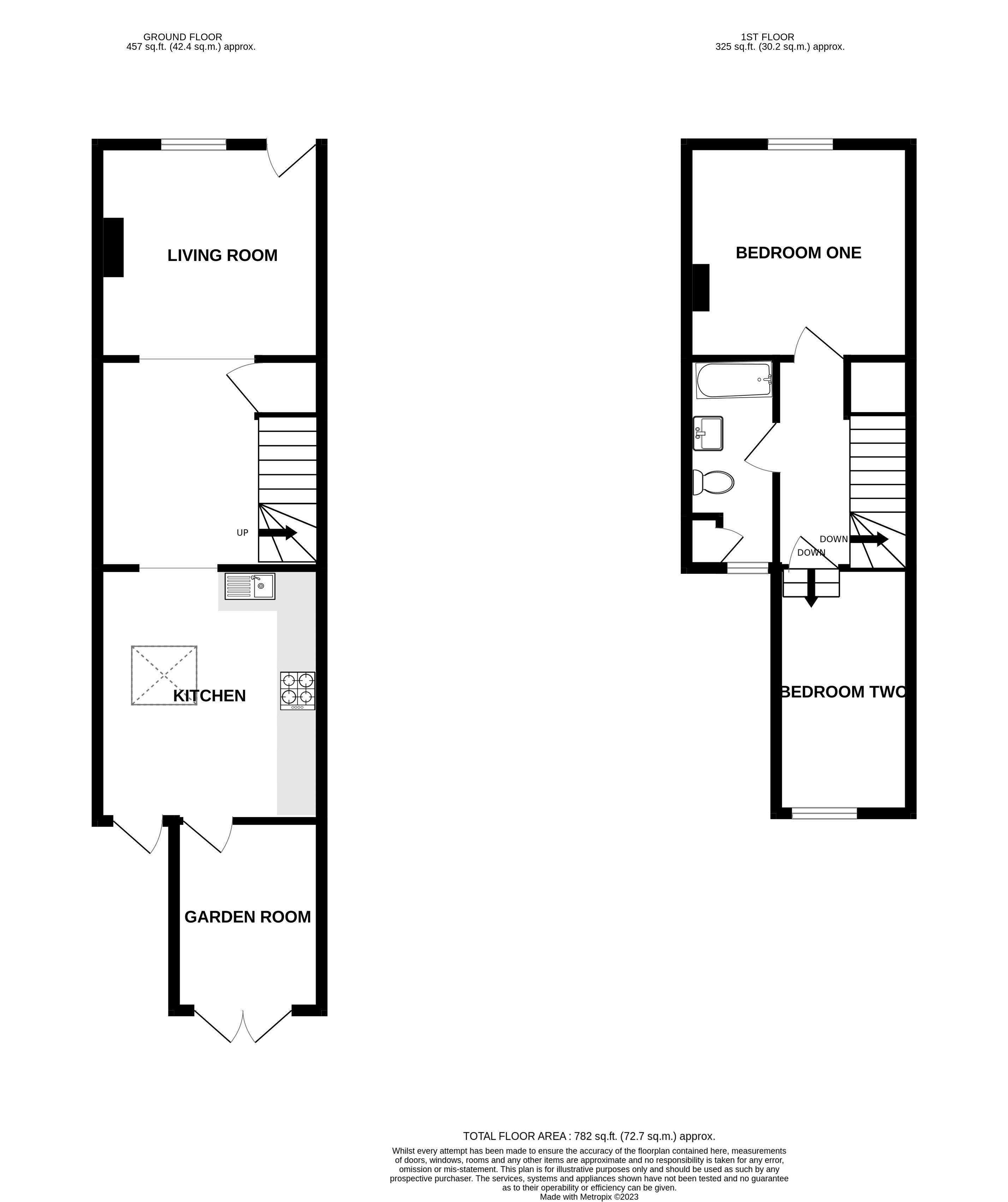Terraced house for sale in Sturton Street, Cambridge CB1
* Calls to this number will be recorded for quality, compliance and training purposes.
Property features
- Two/Three Bedrooms
- First Floor Bathroom
- Rear Garden in Excess of 100' in Length
- Scope For Further Extension and Loft Conversion
- Study/Garden Room
- Gas Radiator Heating
- Double Glazed Sash Windows
- Council Tax Band C
- EPC Rating Band D
Property description
A very well presented extended Victorian mid terraced house situated on a sought after residential road in close proximity to the city centre. The property has undergone many improvements in keeping with its original character. An internal viewing is strongly recommended.
General description This is a very well presented extended Victorian mid terraced house situated on a sought-after residential road in Cambridge. Sturton Street is located between Mill Road and Norfolk Street within 1 mile of the town centre and with good access to a wide range of local amenities and facilities. The property has undergone many improvements in keeping with its original character & charm. It has the benefit of an extra room downstairs which serves either as a garden room / study or as a third bedroom. The garden is a special feature of the property with a depth of more than 100'. An internal viewing is strongly recommended.
Living room 21' 5" x 11' 4" (6.54m x 3.46m) Double glazed sash window to front aspect, double panelled radiator, cast iron open fireplace with wooden surround and stone hearth, coving to ceiling, storage cupboard, engineered oak flooring.
Kitchen 12' 9" x 10' 7" (3.89m x 3.25m) Door to rear, double panelled radiator, skylight, range of base and wall mounted units with granite work surfaces over, neff integrated appliances including electric oven, hob with extractor fan over, integrated dishwasher and Hotpoint fridge freezer, inset stainless steel sink with mixer tap over, space and plumbing for washing machine, quarry tiled floor, coving to ceiling.
Garden room 9' 10" x 7' 4" (3.0m x 2.25m) Double doors to rear aspect, double panelled radiator, coving to ceiling.
Landing Access to roof void, coving to ceiling.
Bedroom one 11' 4" x 10' 4" (3.47m x 3.16m) Double glazed window to front aspect, double panelled radiator, coving to ceiling.
Bedroom two 12' 8" x 5' 11" (3.87 m x 1.82m) Double glazed sash window to rear aspect, double panelled radiator.
Bathroom Double glazed window to rear aspect, double panelled radiator, side panelled bath with shower over, pedestal mounted wash hand basin, love level wc, cupboard housing wall mounted combi boiler, inset spotlights.
Rear garden Mainly laid to lawn, flower and shrub borders, enclosed panelled fencing, patio area, garden shed.
Property info
For more information about this property, please contact
Vincent Shaw Residential, CB1 on +44 1223 784352 * (local rate)
Disclaimer
Property descriptions and related information displayed on this page, with the exclusion of Running Costs data, are marketing materials provided by Vincent Shaw Residential, and do not constitute property particulars. Please contact Vincent Shaw Residential for full details and further information. The Running Costs data displayed on this page are provided by PrimeLocation to give an indication of potential running costs based on various data sources. PrimeLocation does not warrant or accept any responsibility for the accuracy or completeness of the property descriptions, related information or Running Costs data provided here.
























.png)
