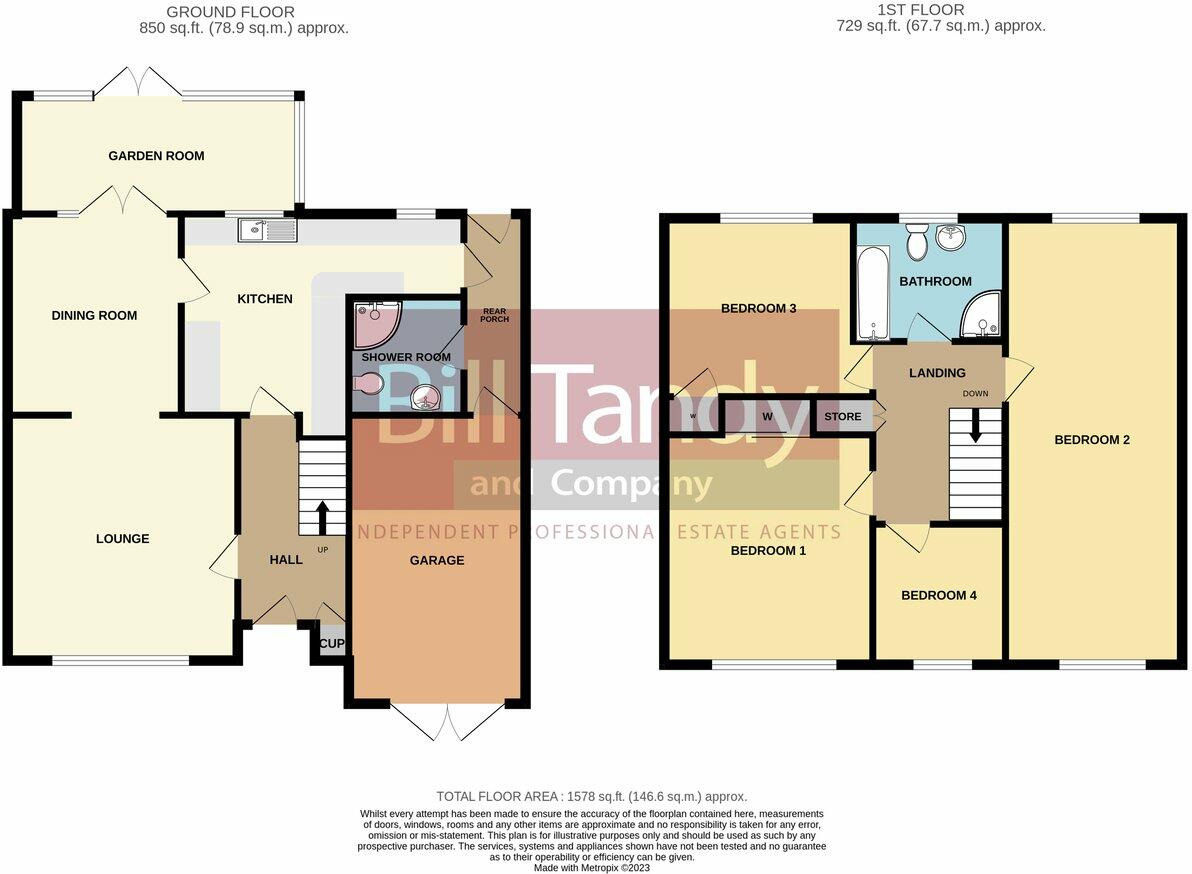Link-detached house for sale in Princess Close, Chase Terrace, Burntwood WS7
* Calls to this number will be recorded for quality, compliance and training purposes.
Property features
- Offered with no onward chain
- A well appointed four bedroom link-detached family home.
- Entrance hallway
- Lounge & Dining room
- Downstairs shower room & Garage
- Fitted kitchen
- Newly fitted bathroom
- Four bedrooms
- Off road parking
- Rear garden
Property description
Offered with no onward chain Chariot Estates are pleased to market this beautifully maintained and well appointed four bedroom link-detached family home. Nestled in a cul-de-sac location. The property is within walking distance to Burntwood Town Shopping Centre and easy commuter routes of the A5, M6 Toll road the A38.
Offered with no onward chain Chariot Estates are pleased to market this beautifully maintained and well appointed four bedroom link-detached family home. Nestled in a cul-de-sac location. The property is within walking distance to Burntwood Town Shopping Centre and easy commuter routes of the A5, M6 Toll road the A38.
Set off away from the road the property is approached off Princess Street into Princess Close which is a private road
Having a fore driveway which provides off road parking. Entrance is via double opening timber and glazed doors into:
Entrance hallway: Having laminate flooring, stairs to first floor accommodation, radiator, useful storage cupboard and doors off too:
Lounge: (4.33m x 3.30m) Having a double glazed window to fore, radiator, laminate flooring, feature fire place with granite inset and hearth with gas fire fitted and an opening into the dining room.
Dining room: (3.45m x 2.64) Having laminate flooring, radiator and double glazed French doors into the garden room.
'L' shaped kitchen: (4.27m max x 3.69m plus recess) Having wall mounted and base units, roll top preparation surfaces, inset stainless steel one and a half bowl sink and drainer, inset Hotpoint oven with electric halogen hob, with extractor fan above, plinth heaters, space and plumbing for an automatic washing machine, space for tumble dryer, space for fridge/freezer, two double glazed windows to the rear, ceramic tiled flooring and tiled splash backs and door into the rear porch.
Rear porch: This useful rear porch has a double glazed door to the rear garden ceramic tiled flooring, door to garage, lighting and further door into:
Downstairs shower room: Having a low level flush W.C, shower cubicle with electric shower over, radiator and suite comprising pedestal wash hand basin with tiled surround, ceramic tiled floor.
Garden room (4.89m x 1.76m) Having an all seasons roof with plastered ceiling, radiator, double glazed windows to the rear and side and French doors to the garden
landing: Having useful loft access, linen cupboard with shelving and doors off too:
Bedroom one (3.87m x 3.21m) Having a double glazed window to the fore, radiator and useful built-in wardrobe with sliding doors.
Bedroom two: (7.94m x 2.47m)This good sized extended bedroom positioned above the garage extends the full width of the property, this could be divided into two separate rooms if required, which could either provide an additional bedroom (five bedrooms) or En-suite facility. There are double glazed windows to fore and the rear, two radiators, and a small loft access.
Bedroom three: (3.60m x 3.25m max) Having a double glazed window to the rear, radiator and useful wardrobe.
Bedroom four: (2.41m x 2.22m) Currently used as a home office having double glazed window to the fore and a radiator.
Newly fitted bathroom (2.51m x 1.70m) Having a white suite comprising of a low level flush W.C, panelled bath, wall mounted vanity unit with storage and wash hand basin above, radiator, corner shower cubicle with electric shower over, and an obscure double glazed window to rear.
Rear garden: Having a block paved patio area ideal for entertaining, external tap, shaped lawn, planted shrubs and borders, further rear paved area providing space for shed outside light and all being enclosed by a fenced perimeter with access leading to fore.
Garage: (5.25m x 2.46m) Having double opening doors, housing the Worcester boiler only 3 years old being regularly serviced, lighting and courtesy door to the rear porch area.
We endeavour to make our details as accurate as possible and hold no liability for any mis-guidance which may occur.
Viewing: Strictly via Chariot Estates on tenure: Freehold, to be confirmed by solicitors
e-mail:
Website:
Property info
For more information about this property, please contact
Chariot Estates, WS7 on +44 1543 526005 * (local rate)
Disclaimer
Property descriptions and related information displayed on this page, with the exclusion of Running Costs data, are marketing materials provided by Chariot Estates, and do not constitute property particulars. Please contact Chariot Estates for full details and further information. The Running Costs data displayed on this page are provided by PrimeLocation to give an indication of potential running costs based on various data sources. PrimeLocation does not warrant or accept any responsibility for the accuracy or completeness of the property descriptions, related information or Running Costs data provided here.







































.png)
