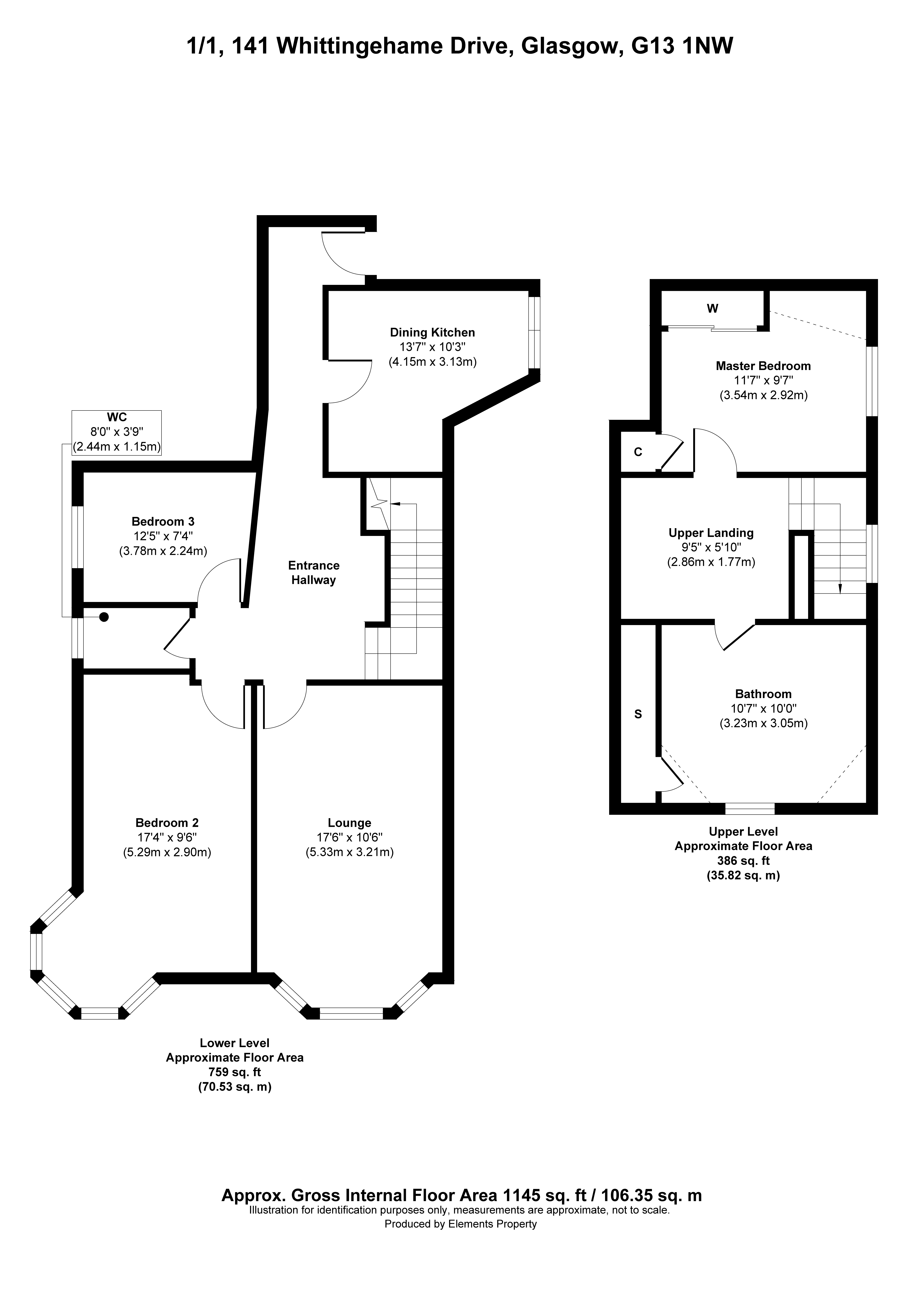Flat for sale in Whittingehame Drive, Jordanhill, Glasgow G13
* Calls to this number will be recorded for quality, compliance and training purposes.
Property features
- Three bedroom upper apartment
- Accommodation over two levels including family bath/shower room and downstairs W/C
- Off road parking to the rear
- Gas central heating
- Dining kitchen
- Popular westend location
- Walking distance to anniesland cross, local supermarkets and shops on great western road
- Close to bus and rail links to glasgow city, edinburgh and beyond
- Jordanhill catchment area (list one)
- Early viewing advised
Property description
EVE Property are delighted to present to the open sales market a charming three bedroom traditional red sandstone duplex apartment in the highly coveted Whittinghame Drive, Jordanhill. Positioned within the List One school catchment area, this particular abode will be of significant appeal to those looking at ascribing younger family members to the top rated education establishment in Scotland. As such, we anticipate plentiful interest - call our friendly sales team today to index your personal viewing appointment and avoid missing out!
EVE Property are delighted to present to the open sales market a charming three bedroom traditional red sandstone duplex apartment in the highly coveted Whittinghame Drive, Jordanhill. Positioned within the List One school catchment area, this particular abode will be of significant appeal to those looking at ascribing younger family members to the top rated education establishment in Scotland. As such, we anticipate plentiful interest - call our friendly sales team today to index your personal viewing appointment and avoid missing out!
Set within close proximity of a wealth of amenities, dining, leisure and transport options, number 141 enjoys a fantastic location to embrace the vibrant West End whilst affording tranquillity in equal measure, with aspects across Crow Road yet tucked in the bounds of a peaceful enclave - truly the best of both worlds.
Ingress is via grey privacy glazed storm door to the common close which neighbours with just three other properties. A wrought iron twist banister staircase in pillar-box red is complemented with light sage and white walls, giving a lovely first impression. Access to flat 1/1 downstairs hallway immediately sets the tone with upholstered box seating and storage, crisp white walls and quality solid oak flooring running seamlessly to the living room.
To the left, the contemporary dining kitchen comes fully equipped with a generous selection of wall and floor mounted cabinetry, dressed with solid wood white shaker facings and topped with walnut butcher block work surfaces and matching splash-backs, creating a linear look and finish. Furnished with an integrated larder fridge freezer, space and servicing for a dishwasher and washing machine, stainless steel inset one and half sink and drainer with matching five burner gas hob and eye-level oven, ensures the cook of the house is perfectly endowed to cater and entertain all who visit! There is the added bonus of space for a dining suite, whilst tile effect vinyl flooring, coruscating painted walls and under-cabinet lighting are further stylish, thoughtful additions.
The living room is beautifully curated and has a lovely triplicate bay window bestowing copious natural light. High ceilings add to the enhanced sense of space proffered, whilst a living flame gas fire with cream marbled hearth and plinth with oak mantle ensures a warming focal point for cosy nights in. Matte clay walls and a combination of wood surrounds also adds to the character and appeal of this room.
A water closet positioned between the downstairs bedrooms is a convenient addition and comes dressed with pinewood tongue and groove wainscoting, dual flush w.c and half pedestal sink with heated towel rail.
The downstairs bedrooms are generously dimensioned, with the larger benefiting from a gorgeous five window bay formation, whilst the room adjacent is furnished with open aspects to the rear. Both have deep pile crimson carpeting, fresh neutral paintwork and can adequately accommodate modern furnishings, including wardrobes if desired.
Three quarter-turn stairs lead to the upper floor and in turn, access to the master bedroom and bathroom, with all areas bestowing sunlight via modern velux windows positioned atop the pitched roof. In-built sliding mirror robes provide all essential storage, with quality carpeting and striking decor featuring, in keeping with the other bedrooms.
The large bathroom is a treat to behold and provides for a lovely sanctuary to relax after a long day - a hallmark bath and separate shower cubicle come dressed with marine blue mosaic effect tiling, with glass wall blocks separating the two. The low rise double cubicle has an electric power shower over and the walls are adorned with anthracite wet wall for ease of maintenance. A large vanity storage unit holds the sink with dual mixer, and an illuminated mirror over is a considerate inclusion. Dual flush w.c and white heated towel rail with grey ceramic floor tiles completes the specification.
In addition to the fabulous features detailed above, this property offers off street parking, with ample spaces to the rear of the property.
In summary, this is an exquisite property that will appeal to active buyers looking within the area - schedule your viewing appointment today.
Property info
For more information about this property, please contact
EVE Property, G13 on +44 141 376 7942 * (local rate)
Disclaimer
Property descriptions and related information displayed on this page, with the exclusion of Running Costs data, are marketing materials provided by EVE Property, and do not constitute property particulars. Please contact EVE Property for full details and further information. The Running Costs data displayed on this page are provided by PrimeLocation to give an indication of potential running costs based on various data sources. PrimeLocation does not warrant or accept any responsibility for the accuracy or completeness of the property descriptions, related information or Running Costs data provided here.



































.png)
