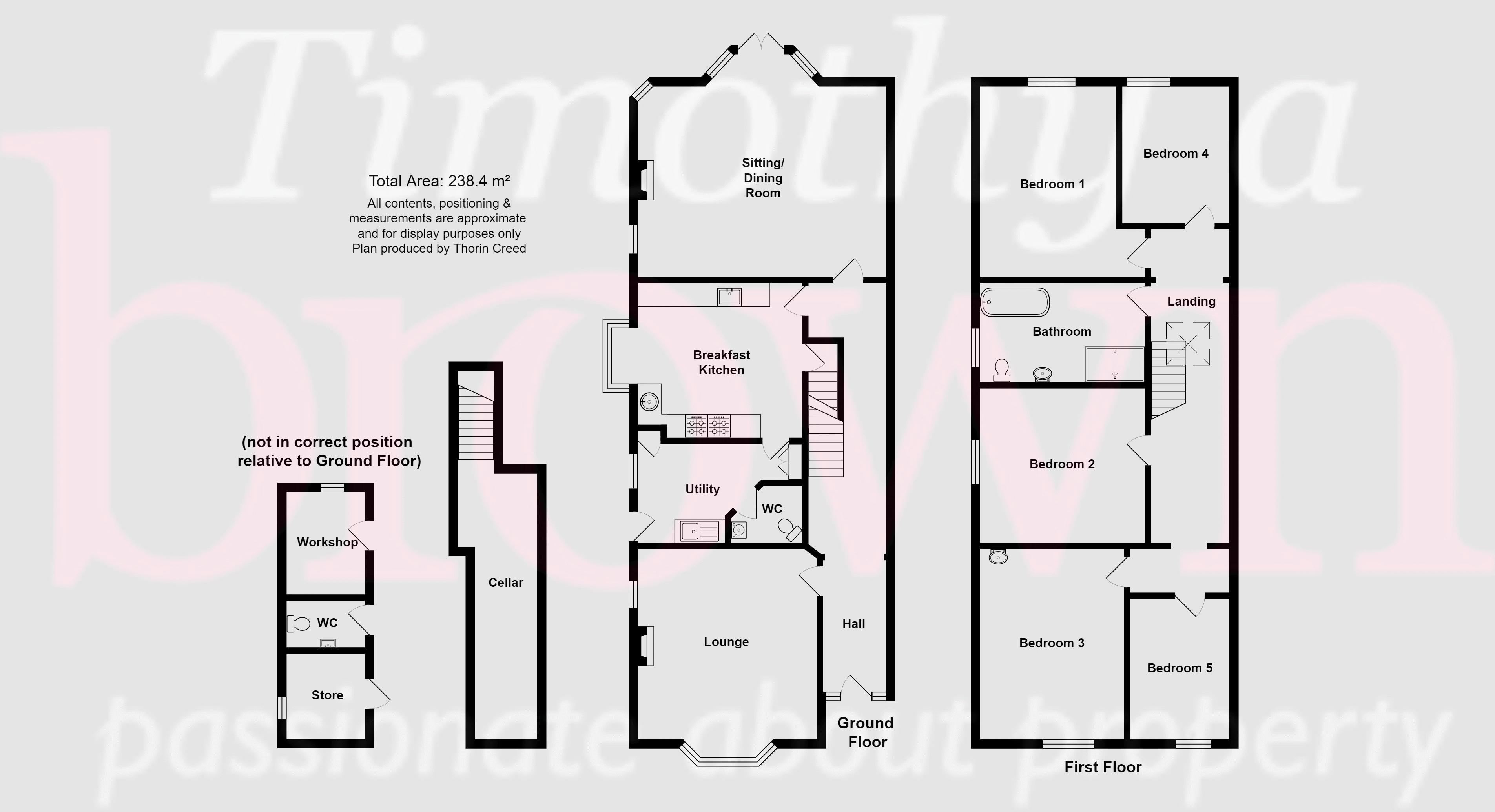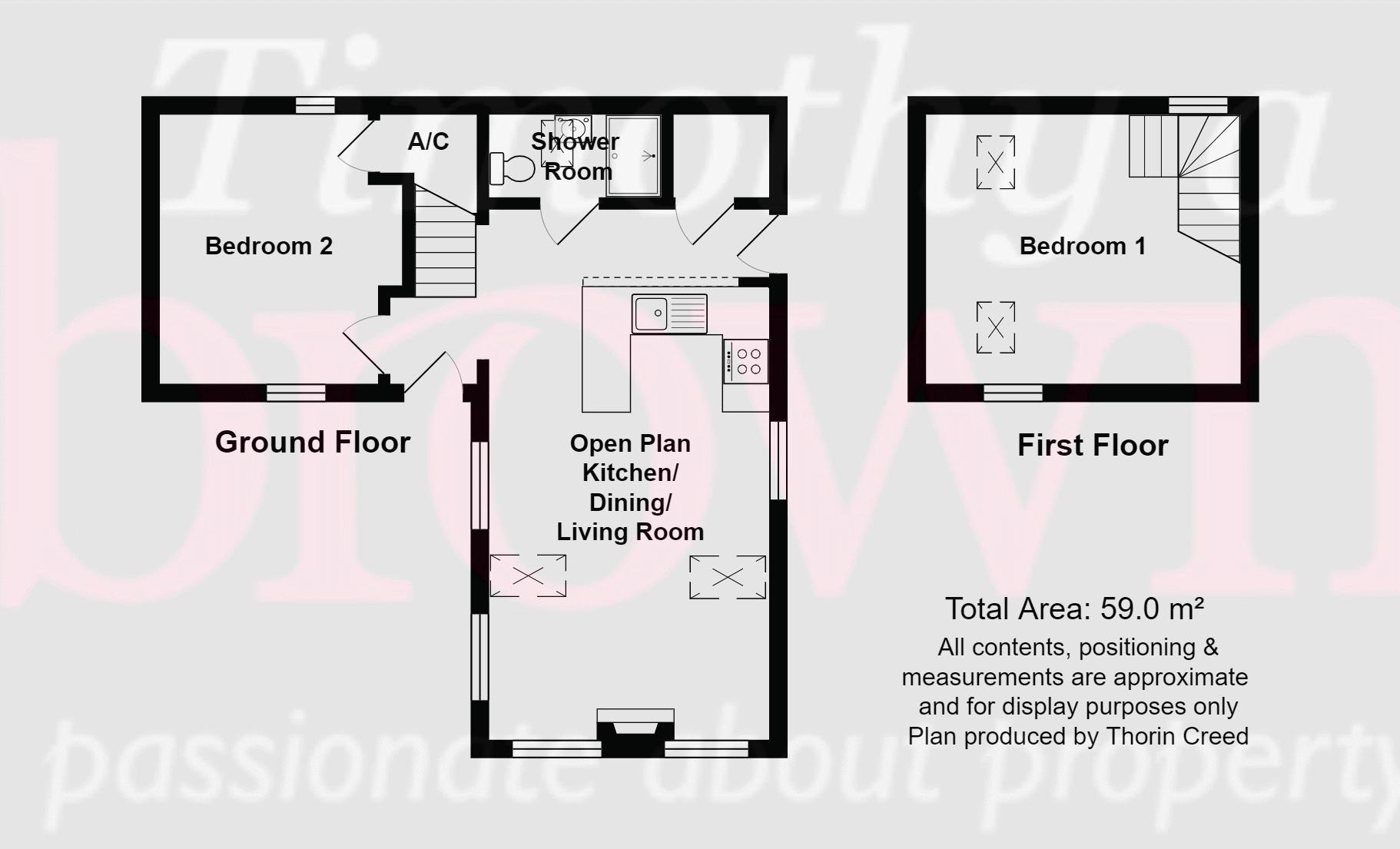Semi-detached house for sale in Giantswood Lane, Congleton CW12
* Calls to this number will be recorded for quality, compliance and training purposes.
Property features
- A distinctive victorian residence
- Five generous bedrooms
- Beautifully remodelled & renovated 2 bed detached annexe
- Two large reception rooms
- Large breakfast kitchen
- Driveway with parking for two cars
- Extensive & established gardens with outbuildings
- Highly regarded lower heath locality
Property description
***no onward chain***
Giantswood House, 49 Giantswood Lane is a distinguished and imposing Victorian residence and is ready for immediate occupation, and will require a degree of modernisation and improvement, allowing the eventual new owner to transform this period home into something really quite special.
Positioned on the border of Congleton on the edge of the scenic Cheshire countryside and conveniently served by fast motorway, high-speed rail and international air links, Lower Heath is an ideal location for your family, home and business.
Giantswood Lane, Lower Heath is a well established and sought after location, with beautiful Cheshire countryside on its doorstep, and with the pretty rural village of Hulme Walfield close by. Westlow Mere is a stone's throw from the property, and a pleasant country stroll could easily become part of your daily routine.
Situated in the highly regarded Lower Heath area, with its location also absolutely ideal for walking access to the well regarded ’Eaton Bank Academy’. Within its immediate vicinity offers the likes of Congleton Retail Park which includes Tesco and Marks & Spencer Food, with the town centre within easy reach and such is its position to the north of Congleton allows convenient access to the main Manchester and Macclesfield arterial routes.
Congleton offers a perfect blend of cultural and leisure activities, and well-rated schooling. It hosts a choice of independent and multiple shops, as well as regular markets and craft fairs. The Daneside Theatre and the town’s Jazz & Blue Festival enhance an active cultural scene.
Astbury Mere Country Park is ideal for easy exploration. With Congleton’s broad range of restaurants and bars, you can effortlessly unwind from the working week with family and friends. The town boasts independent butchers, florists and newsagents as well as essential services such as chemists, doctors and dentists, and a gateway local hospital.
Lower Heath has outstanding transport and communications links :
• Immediate access to A34 and the just completed Congleton Link Road, which provide convenient main road travel to the North’s cities including Manchester, Leeds and Liverpool, and South to The Potteries, Newcastle under Lyme and Birmingham.
• Lower Heath is a 10 minute drive from junction 17 of the M6 Motorway, the North West’s primary arterial route, providing easy access to the surrounding areas, towns and cities.
• Manchester International Airport is only 18 miles away, offering direct flights to over 180 domestic and worldwide destinations.
• Congleton’s own railway station is 2 miles away, and provides frequent expresses to Manchester, and regular connections to Stoke on Trent and beyond.
49 Giantswood Lane dates back to the Victorian era boasting impressive accommodation of outstanding proportions, with five generous bedrooms, and an impressive host of comfortable living accommodation; such is a feature of its era, all of which is ready for the fortunate new owner to modernise and restore to its former glory. It sits proudly amongst its generous grounds which are formed mainly with lawns, offering a safe haven, ideal for families, and creating a spacious environment to meet with family and friends.
The generous multi room layout is an ideal set up to allow easy working or schooling from home. On entering, the reception hall adorned with attractive period style tiling provides the original shallow rise return staircase leading to the first floor. There are numerous reception rooms, each allowing versatility of use, with a separate sitting room found to the front with bay window and open fire. The rear facing lounge could even suit a playroom with a doorway providing access straight into the gardens. Finally, completing the ground floor accommodation is the large family dining kitchen, with stairs down to the cellar. Beyond is a separate utility and cloakroom.
The wide shallow rise staircase with oak spindled balustrade leads to the galleried landing with beautiful feature stained glass skylight. Bedrooms 1,2 and 3 are all equal sized doubles, and with bedrooms 4 and 5 being singles. Finally, is the generous family bathroom with period style 3 piece white suite with enamelled roll top bath and large walk in shower.
The just compelted and fully renovated detached annexe is stunning with two bedrooms, an open plan living dining kitchen and shower room. Its complemented with underfloor heating, double glazing and outside has a two car driveway and bijou courtyard garden
All in all, a delectable period home, oozing with character, with quite unexpected and vastly versatile accommodation, blessed with generous and private grounds in a locality of constant high demand. Call Timothy A Brown today......to arrange your own private viewing!
Open Porch
Ornate arched detailed brick built open storm porch. Original Minton tiled floor. Original timber panelled and glazed entrance door to:
Hallway
Ornate coving to ceiling. Picture rail. Double panel central heating radiator. BT telephone point (subject to BT approval). 13 Amp power points. Attractive Minton tiled floor. Deep skirting. Wide shallow rise staircase with solid oak turned spindled balustrade and newel post to the impressive first floor galleried landing. Panelling to staircase.
Sitting Room (17' 10'' x 15' 0'' (5.43m x 4.57m) into bay)
Timber framed sash bay windows to front and side aspect. Ornate coving to ceiling. Deep skirting. Picture rail. Two double panel central heating radiators. 13 Amp power points. Television aerial point. Cast iron open coal fireplace with tiled insert with ornate marble surround. Original exposed oak floorboards.
Lounge (20' 8'' x 18' 9'' (6.29m x 5.71m) into bay)
Timber framed sash window to side aspect. Timber framed corner window. Ornate coving to ceiling. Picture rail. Two double panel central heating radiators. 13 Amp power points. Open coal fire set in tiled hearth and back with slate surround. Television aerial point. BT telephone point (subject to BT approval). Bay with timber framed and glazed french doors giving access to the rear garden with timber framed sash windows to each side.
Breakfast Kitchen (16' 4'' x 13' 0'' (4.97m x 3.96m) into bay and alcove)
Timber framed bay window to side aspect. Coving to ceiling. Double panel central heating radiator. 13 Amp power points. Bespoke shaker style base units with natural granite preparation surfaces with preformed drainer and ceramic Belfast sink inset with chrome mixer tap. Integrated fridge. Integrated dishwasher. Canopied recess for range cooker with extractor canopy above. Quarry tiled floor. Door to cellar head with stairs down to:
Cellar (22' 3'' x 6' 7'' (6.78m x 2.01m))
Wall mounted gas central heating boiler. Cold water tap. Quarry tiled floor.
Utility (12' 3'' x 8' 1'' (3.73m x 2.46m) maximum to cupboards)
Timber framed window to side aspect. Base units having roll edge formica preparation surface over with stainless steel single drainer sink unit inset. Space and plumbing for washing machine. 13 Amp power points. Quarry tiled floor. Courtesy door to side.
Cloakroom
Coving to ceiling. Ornate high flush W.C. Ceramic circular wash hand basin on cantilevered wash stand. Period style towel radiator.
First Floor
Galleried Landing (26' 10'' x 6' 6'' (8.17m x 1.98m))
Natural oak turned spindled balustrade with impressive stained glass roof light. Single panel central heating radiator. 13 Amp power points. Access to roof space.
Bedroom 1 Front (14' 11'' x 12' 3'' (4.54m x 3.73m))
Timber framed sash window to front aspect. Ornate coving to ceiling. Picture rail. Two single panel central heating radiators. Pedestal wash hand basin. 13 Amp power points.
Bedroom 2 Side (13' 9'' x 12' 11'' (4.19m x 3.93m))
Timber framed sash window to side aspect. Picture rail. Double panel central heating radiator. 13 Amp power points.
Bedroom 3 Rear (16' 0'' x 11' 4'' (4.87m x 3.45m))
Timber framed sash window to rear aspect. Picture rail. Double panel central heating radiator. 13 Amp power points.
Bedroom 4 Rear (11' 7'' x 8' 11'' (3.53m x 2.72m))
Timber framed sash window to rear aspect. Picture rail. Single panel central heating radiator. 13 Amp power points.
Bedroom 5 Front (11' 4'' x 8' 3'' (3.45m x 2.51m))
Timber framed sash window to front aspect. Ornate coving to ceiling. Picture rail. Single panel central heating radiator. 13 Amp power points.
Bathroom (13' 9'' x 8' 4'' (4.19m x 2.54m))
Timber framed sash window to side aspect. Low voltage downlights inset. Coving to ceiling. Suite comprising: Victorian style high flush W.C. Pedestal wash hand basin. Large corner shower cubicle with chrome thermostatically controlled shower with rainfall shower head and attachment and fixed glass screen. Cast iron roll top bath with ball and claw feet with Victorian style telephone handset bath/shower mixer. Period style radiator. Tongue and groove panelling to half height. Exposed pine floorboards.
Outside
Front & Side
Lawned gardens with mature boundary hedges and specimen trees.
Rear
Extensive lawns with deep flower borders and mature boundary hedgerow. Beautifully established bursting with fabulous flora and fauna and fruit trees. Three brick built storage outhouses: Workshop: 6'5" x 6'1" W.C. With high flush and second workshop: 6'7" x 8'7"
Detached Two Storey Annexe
Composite panelled and glazed door to:
Reception Hall Area
A lovely welcoming area with slate effect tiled floor. Exposed brick feature pillars with a staircase facing you with natural pine treads and hand rail.
Ground Floor Open Plan Living Dining Kitchen (19' 2'' x 11' 5'' (5.84m x 3.48m))
Living / Dining Area
Angular ceilings. Exposed beams. Two velux roof lights. Dual aspect flush fitted windows to triple aspects. Cast iron wood burning stove set on stone hearth with exposed brick back. 13 Amp power points. Slate and tiled floor.
Kitchen Area
Natural quartz preparation surface with preformed drainer and one and a half sink unit inset with black mixer tap. Built-in ceramic 4 ring hob with electric oven/grill below and extractor canopy hood over. Integrated fridge and slimline dishwasher.
Shower Room (7' 4'' x 3' 6'' (2.23m x 1.07m))
Velux roof light. White suite comprising: Low level W.C., ceramic bowl wash hand basin set on natural pine wash stand with black mixer tap. Shower cubicle. With glass sliding door and thermostatically controlled mains fed shower with rainfall head and attachment. Slate effect floor tiles.
Store Cupboard (4' 1'' x 3' 9'' (1.24m x 1.14m))
Space and plumbing for washing machine.
Ground Floor Bedroom (11' 5'' x 10' 4'' (3.48m x 3.15m))
Dual aspect PVCu double glazed windows. Low voltage downlights inset. 13 Amp power points. Slate effect floor tiles. Under stairs store cupboard with pressurised hot water cylinder.
First Floor Bedroom (13' 6'' x 11' 8'' (4.11m x 3.55m))
Angular ceiling with exposed oak beams. Dual aspect PVCu double glazed windows.
Outside Annexe
Parking for two vehicles. Courtyard with stone paving.
Services
All mains services are connected (although not tested).
Tenure
Freehold (subject to solicitors verification).
Viewing
Strictly by appointment through the sole selling agent Timothy A Brown.
Property info
For more information about this property, please contact
Timothy A Brown Estate & Letting Agents, CW12 on +44 1260 514996 * (local rate)
Disclaimer
Property descriptions and related information displayed on this page, with the exclusion of Running Costs data, are marketing materials provided by Timothy A Brown Estate & Letting Agents, and do not constitute property particulars. Please contact Timothy A Brown Estate & Letting Agents for full details and further information. The Running Costs data displayed on this page are provided by PrimeLocation to give an indication of potential running costs based on various data sources. PrimeLocation does not warrant or accept any responsibility for the accuracy or completeness of the property descriptions, related information or Running Costs data provided here.














































.png)


