Farmhouse for sale in Cannington Lane, Uplyme, Lyme Regis DT7
* Calls to this number will be recorded for quality, compliance and training purposes.
Property features
- Ideal lifestyle property - potential as a small holding/equestrian property with a diversified income
- Tranquil location close to Lyme Regis in an aonb
- Handsome detached 3 bedroom Victorian farmhouse with potential for a fourth bedroom
- Two holiday cottages
- Campsite with a clubhouse
- Modern Barn with bunkhouse, garaging and workshop
- Further useful outbuildings
- Two pasture fields
- In all 8.69 acres (3.52 ha)
Property description
A handsome detached period farmhouse with two holiday cottages and a camping/caravan site set in a tranquil hidden valley close to Lyme Regis and the coast. A range of flexible outbuildings and pretty pastureland.
In all 8.69 acres (3.52 ha).
Property
This period farmhouse dates back to the 19th century and is constructed of local stone with mellow brickwork under a slate roof. Built on the site of an earlier manor house the property epitomizes the style of the era, featuring classically proportioned rooms with high ceilings, creating a feeling of elegance. Internally the wealth of architectural features includes flagstone floors, original fireplaces, period joinery and sash windows with internal shutters. At the heart of the home is the spacious open plan kitchen/ breakfast room with a Rayburn and larder. Upstairs are three generous double bedrooms and here is potential to create a fourth bedroom suite downstairs in the office area beyond the kitchen. Most of the rooms have views over the gardens and the rolling countryside beyond. This lifestyle property is ready to move into and would suit a variety of buyers, whose interest might be a small holding or equestrian property. There is the opportunity to generate an income from the holiday accommodation or further develop the camping site for glamping (STPP). The versatile outbuildings with secure storage offer further opportunities for work or leisure.
Please see floorplan for accommodation and measurements.
Situation
Cannington Farm is set in a sheltered location close to Uplyme surrounded by unspoilt countryside in the East Devon aonb. A tributary of the River Lym runs through this secluded valley and there is evidence of human habitation stretching back to the Iron Age with the later remains of a Roman villa close by. The imposing Cannington Viaduct of the now abandoned Bluebell Line provides a striking landmark just beyond the property. Uplyme has a thriving community with excellent facilities including a post office and general stores, a pub, village hall, tennis and cricket club. The popular Dorset resort of Lyme Regis is within 2 miles, yet the property is tucked away and secluded from the bustle of holiday traffic. This picturesque coastal town with the historic Cobb harbour and sandy beach, offers a range of cafes, restaurants, independent shops and a theatre. As part of the unesco Jurassic Coast World Heritage Site, there are opportunities for a variety of recreational activities including walking, fishing and swimming. The nearby bustling market town of Axminster offers all the amenities one would expect, and a mainline train station. The Cathedral city of Exeter is easily accessible with an excellent range of cultural, recreational and shopping facilities, access to the M5 and Exeter International Airport.
The Property
This handsome period farmhouse dates back to the 19th century and is constructed of local stone with mellow brickwork under a slate roof. Built on the site of an earlier manor house the property epitomizes the style of the era, featuring classically proportioned rooms with high ceilings, creating a feeling of elegance. Internally the wealth of architectural features includes flagstone floors, original fireplaces, period joinery and sash windows with internal shutters. At the heart of the home is the spacious open plan kitchen/ breakfast room with a Rayburn and larder. Upstairs are three generous double bedrooms and here is potential to create a fourth bedroom suite downstairs in the office area beyond the kitchen. Most of the rooms have views over the gardens and the rolling countryside beyond. This lifestyle property is ready to move into and would suit a variety of buyers, whose interest might be a small holding or equestrian property. There is the opportunity to generate an income from the holiday accommodation or further develop the camping site for glamping (STPP). The versatile outbuildings with secure storage offer further opportunities for work or leisure.
Please see floorplan for accommodation and measurements.
Outside
Double gates open to a courtyard between the farmhouse and the run of L-shaped barns which provide parking and access to the rear yard. To the front of the house is a walled garden with camelia and roses which opens into the private south facing garden, enclosed by walls and largely laid to lawn with mature shrubs.
Holiday Cottages
The handsome traditional stone and brick barns on the far side of the courtyard have been converted into two holiday rental properties. Both Horsemans Barn and Plough Barn are semi-detached three bedroom cottages which have a contemporary country feel with wooden floors, feature stone walls and attractive beams. Both offer open plan living accommodation on the first floor, with bedrooms and bathroom on the ground floor. Being located so close to Lyme Regis, the cottages generated a substantial income as holiday rentals.
The adjacent stone Clubhouse (7.98m x 5.21m) is full of character with flagstone floors and full height beamed ceilings. There is a reception room with kitchenette, bar and oil-fired range leading to a Games Room/Bunk Room currently housing a number of bunk beds.
The rear walled yard has a gravel drive to access the buildings and a large area of level grass. The imposing block, steel frame and profile construction modern Dutch Barn (23.28m x 5.97m) houses two further Bunk Rooms, a large open fronted double Garage and secure Workshop. This structure could be easily reconfigured to provide stabling if required. The full sized Loft provides 139 sq m of useable space. At the far end of the Dutch Barn there is a detached stone Garden Store (7.34m x 3.05m) and a Nissen Hut (9.96m x 5.31m)
The Campsite
For nearly 30 years the popular family campsite has been located in the field below the viaduct. With space for up to 30 tents and 3 caravans, it has been registered with the Camping and Caravanning Club. There is a Shower/WC Block attached to the farmhouse which services the campsite, as well as laundry and drying facilities.
The Land
The two gently sloping pasture fields are accessed from the courtyard by double gates. This excellent block of land is well sheltered by mature hedges and trees. The arresting Cannington Viaduct and former embankment, border the land to the south. The 3.36 acre (1.36 ha) field has housed the campsite, whilst the 4.77 acre (1.93 ha) field has been used for grazing. The land offers protection and amenity, appealing to a range of lifestyle interests.
Services
Main electricity and water. Private drainage. Telephone and broadband connected. Farmhouse: Oil fired central heating. Cottages: Lpg central heating.
Tenure
All freehold with vacant possession upon completion.
Rights Of Way
No public rights of way cross the property.
Sporting
All rights are understood to be owned and included in the sale. Hunting with the Axe Vale Harriers. Racing at Exeter or Taunton. Golf at Lyme Regis. Sailing on the coast at Lyme Regis.
Local Authority
East Devon District Council EX14 1EJ Tel: Council Tax Band: F
Education
Primary schooling at Mrs Ethelston’s in Uplyme. State secondary school at Woodroffe School in Lyme Regis and the excellent Colyton Grammar School. Independent schools in the area include Perrott Hill, St John’s, Blundells, the Exeter and the Taunton Schools.
Property info
Floorplan View original
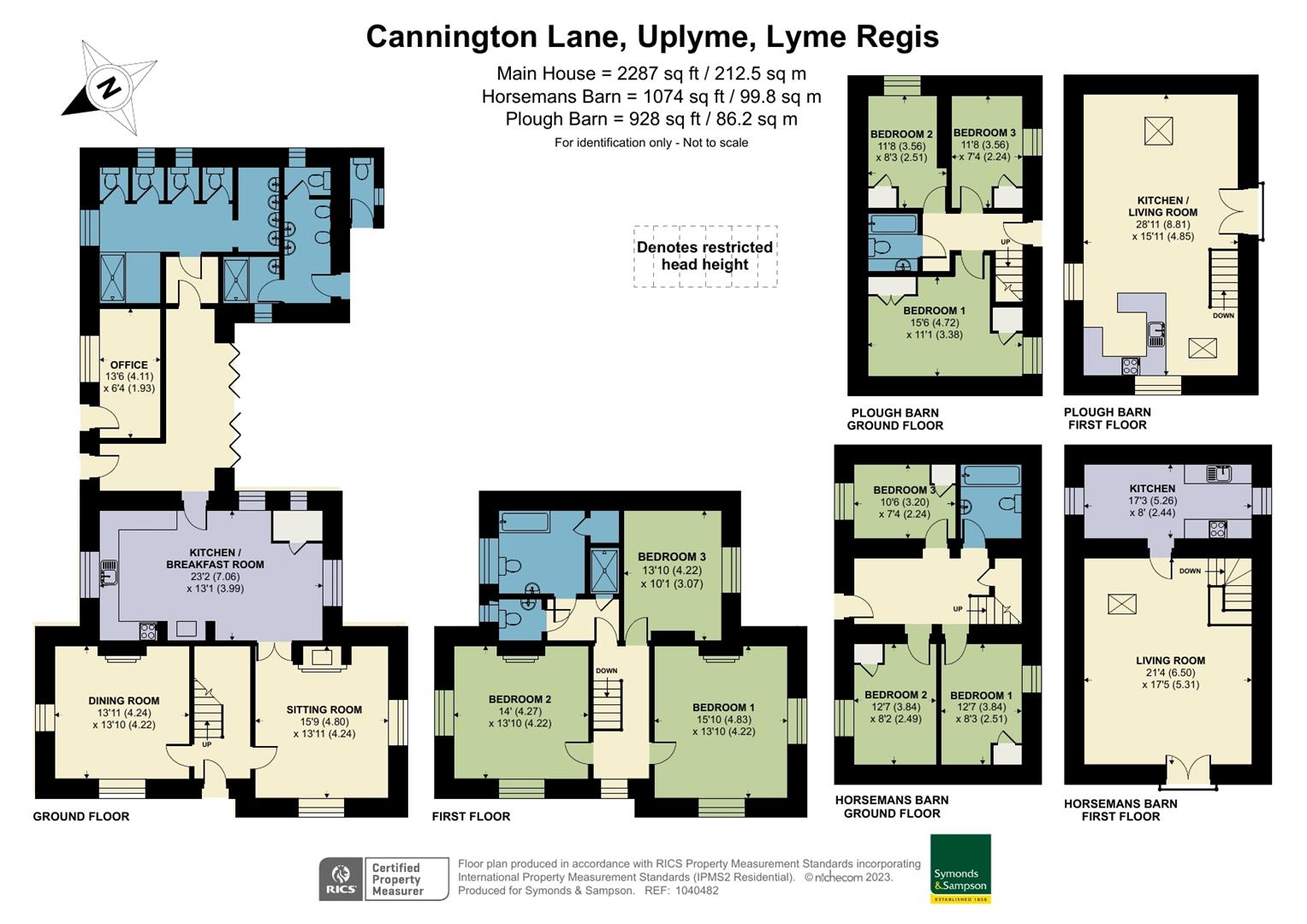
Sale Plan View original
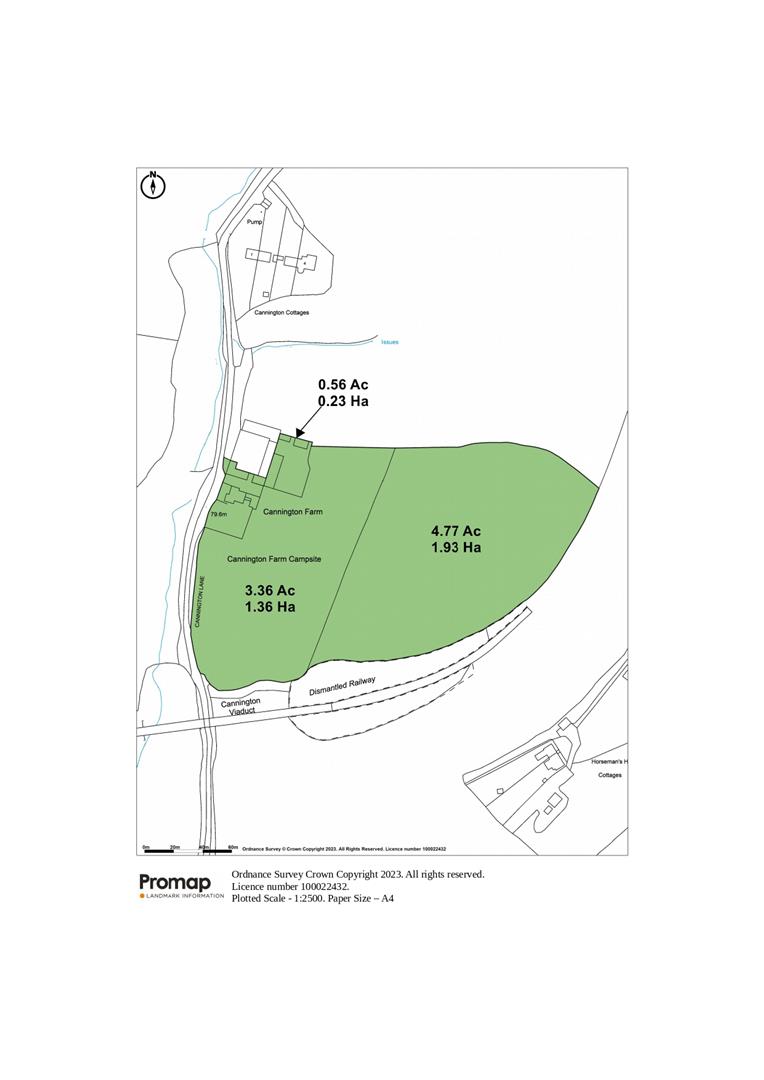
EPC Cannington Farmhouse View original
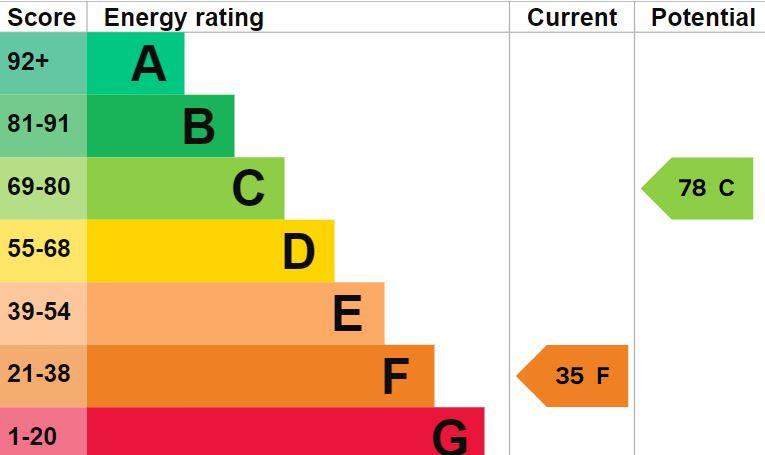
EPC Horsemans Barn View original
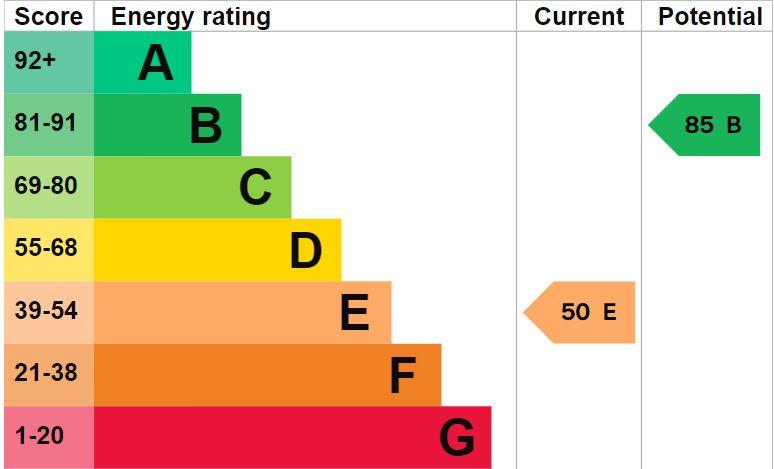
EPC Plough Barn View original
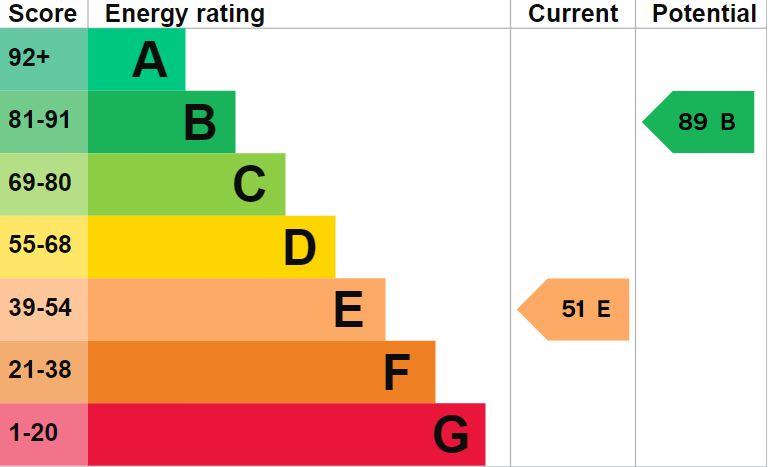
For more information about this property, please contact
Symonds & Sampson - Axminster, EX13 on +44 1297 257001 * (local rate)
Disclaimer
Property descriptions and related information displayed on this page, with the exclusion of Running Costs data, are marketing materials provided by Symonds & Sampson - Axminster, and do not constitute property particulars. Please contact Symonds & Sampson - Axminster for full details and further information. The Running Costs data displayed on this page are provided by PrimeLocation to give an indication of potential running costs based on various data sources. PrimeLocation does not warrant or accept any responsibility for the accuracy or completeness of the property descriptions, related information or Running Costs data provided here.





























.png)


