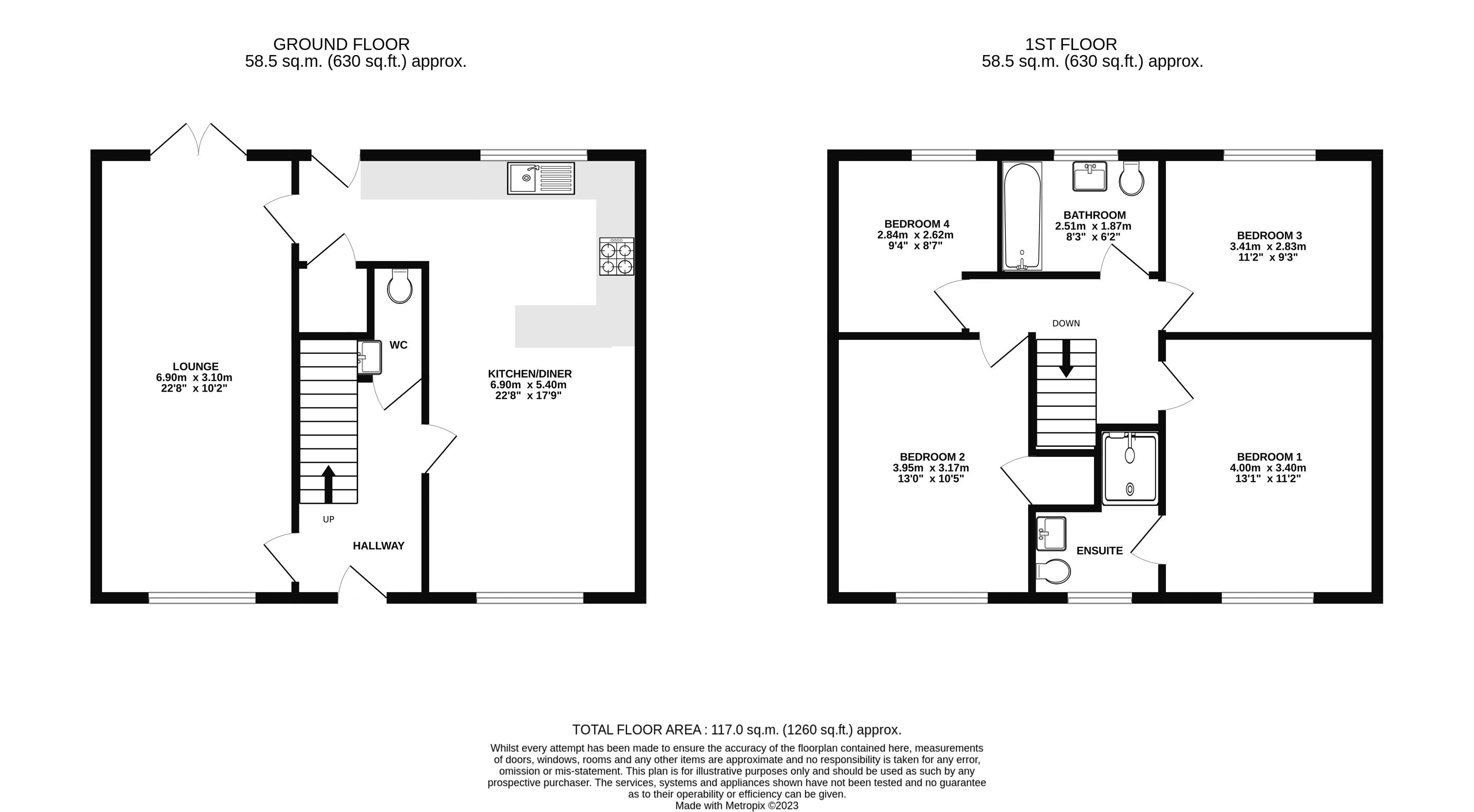Detached house for sale in Farm Crescent, Radcliffe, Manchester M26
* Calls to this number will be recorded for quality, compliance and training purposes.
Property features
- Modern Detached Family Home
- Four Bedrooms
- Master With Ensuite
- Modern Kitchen/ Diner
- Driveway For 3 Cars & Garage
- Front & Rear Landscaped Gardens
- Well Presented Throughout
- Sought After Area
- Close To Bus Routes To Bolton & Bury Town Centre
Property description
Are you in search of a contemporary detached family residence conveniently situated near Bury Town centre? If so, Farm Crescent is the ideal choice for you!
Nestled on a corner plot within the highly desirable new development off Bury Road, you'll find this spacious four-bedroom family home.
As you enter number 46, you'll find an entrance hall with a seamless, crisp neutral décor that extends throughout the entire home. White marble-style tiled flooring perfectly complements the white walls. A striking feature is the grey stripey wallpaper adorning one wall, running up to the first floor. Modern black-painted doors add a bold contrast. Additionally, there's a convenient downstairs WC with tropical-themed wallpaper, featuring a WC and a vanity wash basin.
Take the door to your left into the living room, which stretches the entire depth of the house. Abundant natural light pours in through windows at the front as well as patio doors to the rear, complemented by overhead spotlights.
In the centre of the room, a captivating back-lit TV and media unit serves as the perfect focal point around which to arrange your furniture.
On the opposite side of the hallway, you'll find the kitchen/diner, where the stripey wallpaper from the hallway seamlessly extends, creating a cohesive and inviting atmosphere.
The kitchen boasts white gloss cabinets adorned with modern brass handles and a stylish concrete effect countertop. It's equipped with a range of appliances, including an electric oven with a 4-ring gas hob and a stainless steel extractor above, a dishwasher, washing machine, tumble dryer, fridge, and freezer.
Adjacent to the window, you'll find a stainless steel sink, providing a delightful view of the rear garden. The utility area has a door leading to the garden, another to access a storage cupboard under the stairs, and a third door connecting back to the living room.
Returning to the hallway, ascend the staircase to the first floor, where you'll find four inviting bedrooms.
At the front of the house, you'll encounter the opulent master bedroom, featuring a captivating full-height bespoke black headboard adorned with fitted mirrors and suspended light fixtures on either side. A window offers a view of the front garden, and there's a wall-mounted TV point positioned opposite the bed. The striking black laminate flooring creates a stylish contrast with the pristine white walls.
Peep through to the ensuite, which includes a white WC and a pedestal sink set against a striking black wall with a tiled backdrop and a built-in mirror. Additionally, there's a double shower enclosure for your convenience with glazed screen.
Another room with a front view is bedroom two, a generously sized double bedroom. Currently, it features a distinctive balloon-themed wallcovering above the dado height, and it's adorned with white laminate flooring.
Towards the rear, you'll find the third bedroom, currently serving as a versatile guest bedroom/office. It's furnished with a double bed and a dressing table/desk, all neutrally decorated. A window offers a view of the serene rear garden.
The fourth bedroom is distinctive with its black flooring and white walls. It's currently repurposed as a walk-in wardrobe, thoughtfully designed to complement the master bedroom.
Nestled between the two aforementioned rooms, you'll discover the family bathroom. It's equipped with a WC, a pedestal sink, and a panelled bath with a shower overhead, all enclosed by a sleek glazed screen. The walls and floor are elegantly adorned with grey tiles.
Step Outside:
Outside, you'll find a secluded landscaped rear garden. A spacious tiled patio offers an ideal spot for your outdoor furniture, while a central artificial lawn adds depth and texture to the space. The garden is enclosed by secure grey fencing, making it safe for both children and pets. You'll also find gated access to the front driveway and garage, where there's ample space to park three vehicles.
Out & About:
The property is conveniently located close to main routes into Bolton and Bury with an abundance of local amenities close by and an excellent catchment area for local schools. The property is immaculately presented and tastefully decorated throughout and occupies a prime position on the perimeter of this highly popular residential development.
Property info
For more information about this property, please contact
Newton & Co Ltd, BL7 on +44 1204 317374 * (local rate)
Disclaimer
Property descriptions and related information displayed on this page, with the exclusion of Running Costs data, are marketing materials provided by Newton & Co Ltd, and do not constitute property particulars. Please contact Newton & Co Ltd for full details and further information. The Running Costs data displayed on this page are provided by PrimeLocation to give an indication of potential running costs based on various data sources. PrimeLocation does not warrant or accept any responsibility for the accuracy or completeness of the property descriptions, related information or Running Costs data provided here.

















































.png)
