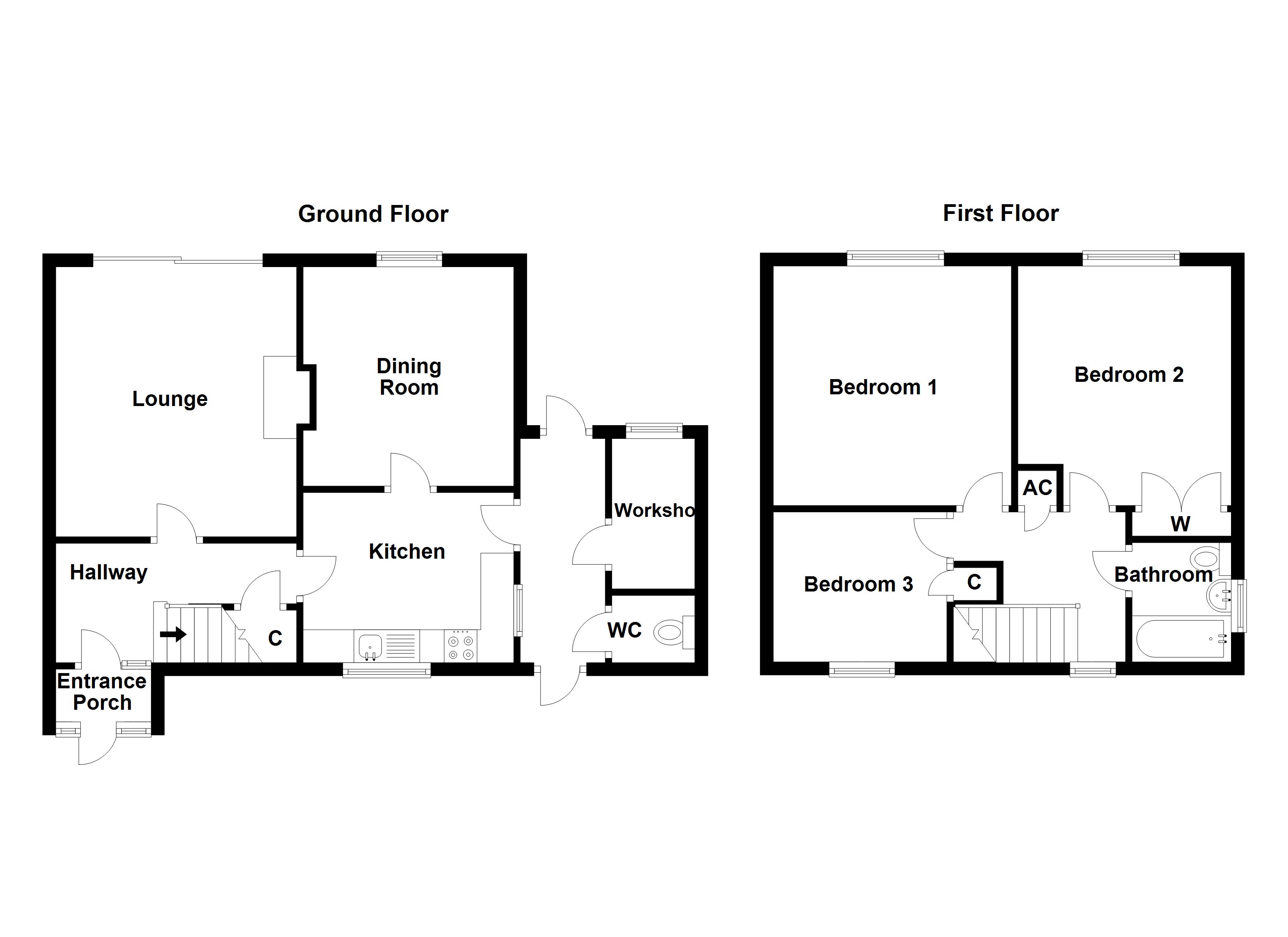Semi-detached house for sale in Egerton Green Road, Shrub End, Colchester, Essex CO2
* Calls to this number will be recorded for quality, compliance and training purposes.
Property features
- Three/Four Bedroom Semi-Detached Property
- In Need Of Modernisation And Refurbishment
- Situated In The Sought After Area Of Shrub End
- No Onward Chain
- Generous Size Rear Garden On Corner Plot
- Must Be Viewed
Property description
**guide price £325,000-£350,000**
Offered for sale, with no onward chain, Palmer and Partners are delighted to offer to the market this three/four bedroom semi-detached property in need of modernisation and refurbishment, situated at the end of a quiet cul-de-sac on a corner plot to the south of Colchester in the desirable area of Shrub End. The properties location is just a short distance to Colchester's city centre with good access to popular local primary and secondary schooling, shops and amenities. The city centre itself offers a variety of shopping facilities, with train stations offering mainline links to London Liverpool Street.
Internally the accommodation comprises lounge, kitchen, dining room/bedroom four, WC and workshop/brick built shed on the ground floor, whilst on the first floor are three double bedrooms and family bathroom.
The property also benefits from having a generous size rear and front garden. Palmer and Partners would strongly advise an early internal viewing to avoid disappointment. EPC : C
Entrance Hall
Lounge (3.7m x 3.9m)
Sliding doors to the rear and feature fireplace.
Kitchen (3.1m x 2.7m)
Window to the front.
Dining Room/Bedroom Four (3.2m x 3.1m)
Window to the rear.
Downstairs WC
Outbuilding detached from the house, low level WC.
Workshop (2.3m x 1.5m)
Window to the rear, accessed through covered walkway.
First Floor Landing
Window to the front, loft access and airing cupboard.
Bedroom One (3.7m x 3.5m)
Window to the rear.
Bedroom Two (3.1m x 3.5m)
Window to the rear.
Bedroom Three (2.4m x 2.6m)
Window to the front.
Bathroom
Window to the side.
Outside
Large rear garden with side access.
Property info
For more information about this property, please contact
Palmer & Partners, CO3 on +44 1206 988996 * (local rate)
Disclaimer
Property descriptions and related information displayed on this page, with the exclusion of Running Costs data, are marketing materials provided by Palmer & Partners, and do not constitute property particulars. Please contact Palmer & Partners for full details and further information. The Running Costs data displayed on this page are provided by PrimeLocation to give an indication of potential running costs based on various data sources. PrimeLocation does not warrant or accept any responsibility for the accuracy or completeness of the property descriptions, related information or Running Costs data provided here.




























.png)
