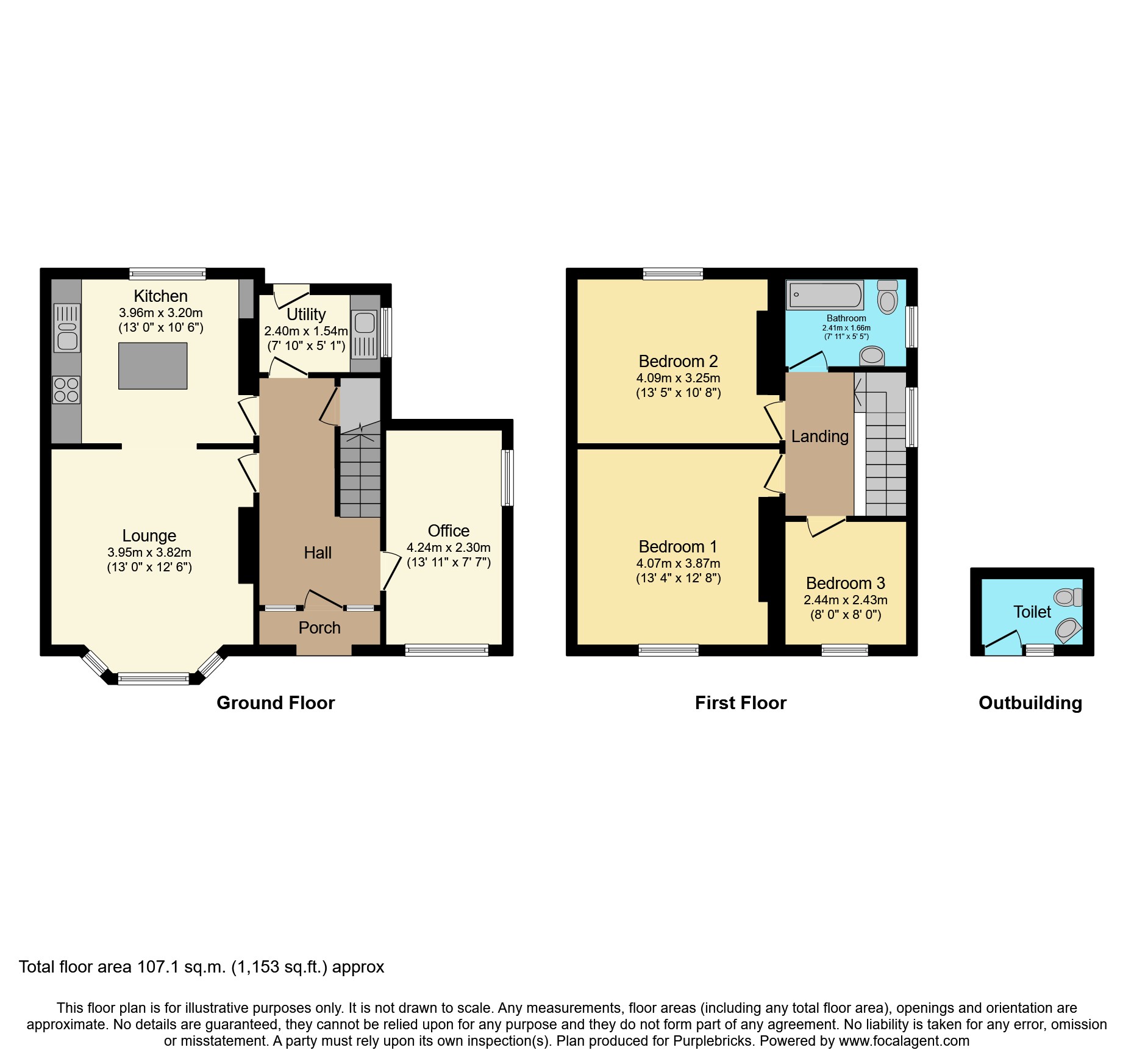Semi-detached house for sale in Holway Road, Holywell CH8
* Calls to this number will be recorded for quality, compliance and training purposes.
Property features
- Ideal family home
- Three/ four bedrooms
- Renovated throughout
- Period features
- Large garden
- Private rear
- Outbuildings/ wc
- Parking for 3-4 cars
- Well maintained
- Stunning views
Property description
This family home is a beautiful piece of Welsh history dating back to the 19th Century (circa 1895). Formerly a detached stone coach house, 'Bron Holway' was divided into a large semi during the 1930s. Having been recently renovated throughout, yet retaining original period features including art deco open fireplaces and tiled hallway, the light and spacious property now benefits from UPVC double glazed windows and gas central heating.
The property interior comprises an inviting large entrance hall with access to a convenient fourth downstairs bedroom/playroom/study, and an under stairs pantry. Towards the rear is a separate utility room. The hall leads to a modern fitted kitchen/dining area through to the large bay windowed lounge with open fireplace. To the first floor, there are two double bedrooms and a further bedroom, currently used as an office, along with a well-appointed family bathroom.
Sitting on a generous plot with established lawns to the front and a large private lawned garden with patio areas and storage outbuildings/outside loo to the rear, the grounds offer a wonderful outside space for all the family.
Commanding stunning views from its raised location looking out over fields towards the Dee Estuary, Wirral peninsular and out to sea, this charming and comfortable home offers an array of character, paying heed to its history. This versatile home is bright and airy with high ceilings throughout with scope for further extension if required (subject to planning).
This is a fantastic opportunity to purchase a family home sitting on a large plot with well established private gardens and ample parking for several vehicles to the front, accessed by the private driveway.
Excellent transport links to Chester, Wrexham, Liverpool and Manchester makes this property a great option for those commuting to cities.
Front
Driveway providing off-road parking, lawned gardens, shrub and flower borders.
Rear View
Private and enclosed generously sized garden, patio areas, outside lighting, enclosed fully functional W/C with wash basin, separate garden shed and covered storage area.
Entrance
Covered porch area with outside light.
Hallway
With tiled flooring, double glazed entrance, radiator, power points.
Under Stair Cupboard
With power point, lighting and plumbing for washing machine.
Utility Room
5.1 ft x 7.11 ft. With tiled flooring, plumbing for washing machine, sink, power points and under sink storage.
Kitchen/Dining Room
10.6 ft x 13 ft. Modern fitted kitchen with power points, wall and base units, complimentary work surfaces, sink, dishwasher, electric cooker and induction hob with extractor. Island unit and breakfast bar with power points and integrated separate fridge and freezer. Radiator, double glazed window to rear.
Lounge
12.7 ft x 13 ft. Well-presented lounge with open fireplace, power points, double glazed bay window to the front elevation, with charming sea views.
Bedroom One
12.8 ft x 13.5 ft. Double bedroom to the front with power points, open fireplace, radiator, double glazed windows with estuary/sea views.
Bedroom Two
10.8 ft x 13.5 ft. Second double bedroom (to the rear) with power points, open fire place, radiator, double glazed windows, combi-boiler.
Bedroom Three
8 ft x 7.11 ft. Single bedroom (to the front) with power points, radiator, double glazed windows with estuary/sea views.
Bedroom Four/Study
13.10 ft x 7.8 ft. Ground floor double bedroom/office to the front with power points, fitted wall lights, electric fire, radiator, double glazed window to side and front with estuary/sea views.
Bathroom
5.6 ft x 7.11 ft. Fitted bathroom with fully tiled walls and radiator, comprising of bath with shower over, hand wash basin, low flush W.C, obscured double glazed window.
Property Ownership Information
Tenure
Freehold
Council Tax Band
D
Disclaimer For Virtual Viewings
Some or all information pertaining to this property may have been provided solely by the vendor, and although we always make every effort to verify the information provided to us, we strongly advise you to make further enquiries before continuing.
If you book a viewing or make an offer on a property that has had its valuation conducted virtually, you are doing so under the knowledge that this information may have been provided solely by the vendor, and that we may not have been able to access the premises to confirm the information or test any equipment. We therefore strongly advise you to make further enquiries before completing your purchase of the property to ensure you are happy with all the information provided.
Property info
For more information about this property, please contact
Purplebricks, Head Office, B90 on +44 24 7511 8874 * (local rate)
Disclaimer
Property descriptions and related information displayed on this page, with the exclusion of Running Costs data, are marketing materials provided by Purplebricks, Head Office, and do not constitute property particulars. Please contact Purplebricks, Head Office for full details and further information. The Running Costs data displayed on this page are provided by PrimeLocation to give an indication of potential running costs based on various data sources. PrimeLocation does not warrant or accept any responsibility for the accuracy or completeness of the property descriptions, related information or Running Costs data provided here.








































.png)


