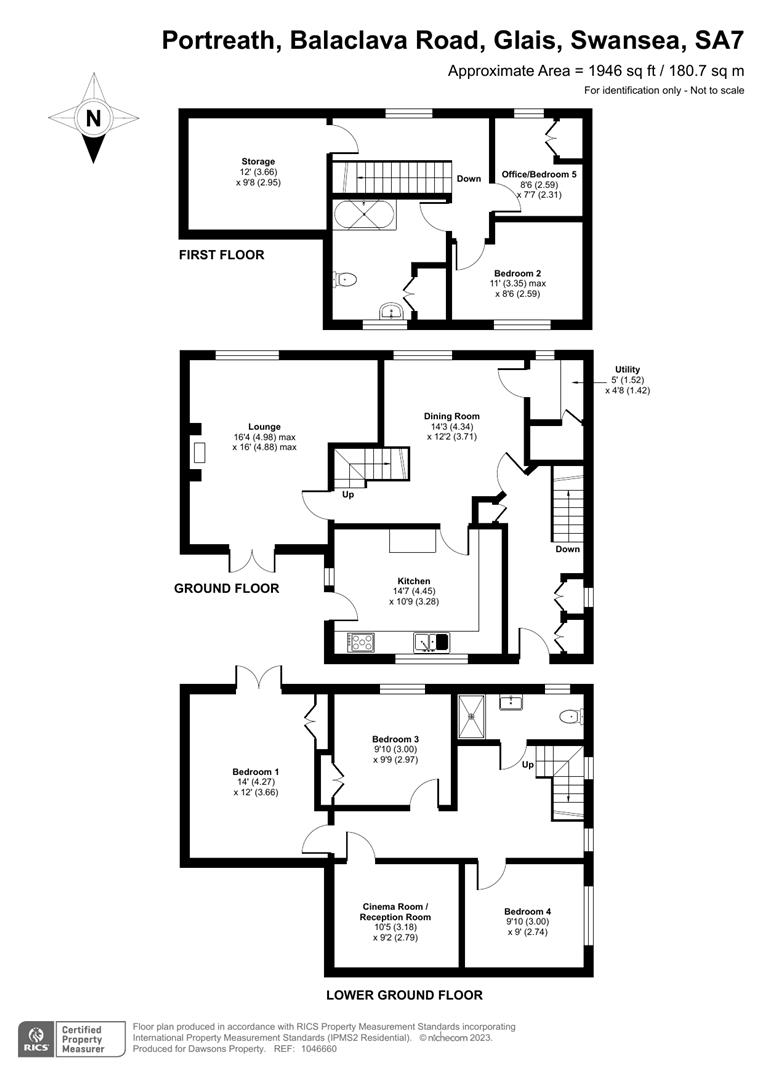Detached house for sale in Balaclava Road, Glais, Swansea SA7
* Calls to this number will be recorded for quality, compliance and training purposes.
Property features
- Detached family home
- 5 bedrooms
- 3 reception rooms
- 2 home office spaces
- Cinema Room
- Multifuel burner
Property description
Asking price £450,000
Dawsons welcomes to the market this beautiful detached family home set off the beaten track, nestled in the popular village of Glais. This unique for the area property provides a tranquil lifestyle sort by many. The extremely spacious accommodation which has been newly decorated and carpeted throughout is set over three floors briefly comprises entrance hall, lounge, dining room, kitchen and utility to the ground floor. To the lower ground floor is a cinema/reception room, shower room and three bedrooms with an additional office area under the stairs. To the first floor is a further bedroom, office/bedroom five, family bathroom and large storage room with scope for development subject to the relevant planning consents. Externally there is a gated concreate imprinted driveway providing ample off road parking. To the rear a large paved patio terrace offers the perfect space to entertain or to indulge in a spot of al fresco dining. The remainder of the garden consists of several lawned areas, backed by charming woodland, here you can sit and relax whilst enjoying the delightful sounds of the rippling stream flowing past. Additionally benefitting from a large brick built outhouse with power supply offering a versatile space which could be utilised in a number of ways. The garden is fully enclosed to all sides, enjoying an excellent degree of privacy.
Viewing essential to appreciate
Tenure = Freehold
Council Tax band = F
EPC = C
Ground Floor
Lounge (4.98m max x 4.88m (16'4 max x 16'0))
Dining Room (4.34m x 3.71m (14'3 x 12'2))
Kitchen (4.45m x 3.28m (14'7 x 10'9))
Utility (1.52m x 1.42m (5'0 x 4'8))
Lower Ground Floor
Bedroom One (4.27m x 3.66m (14'0 x 12'0))
Bedroom Three (3.00m x 2.97m (9'10 x 9'9))
Shower Room
Bedroom Four (3.00m x 2.74m (9'10 x 9'0))
Cinema Room/Reception Room (3.18m x 2.79m (10'5 x 9'2))
First Floor
Bathroom
Bedroom Two (3.35m max x 2.59m (11'0 max x 8'6))
Office/Bedroom Five (2.59m x 2.31m (8'6 x 7'7))
Storage (3.66m x 2.95m (12'0 x 9'8))
External
Property info
For more information about this property, please contact
Dawsons - Morriston Sales, SA6 on +44 1792 293103 * (local rate)
Disclaimer
Property descriptions and related information displayed on this page, with the exclusion of Running Costs data, are marketing materials provided by Dawsons - Morriston Sales, and do not constitute property particulars. Please contact Dawsons - Morriston Sales for full details and further information. The Running Costs data displayed on this page are provided by PrimeLocation to give an indication of potential running costs based on various data sources. PrimeLocation does not warrant or accept any responsibility for the accuracy or completeness of the property descriptions, related information or Running Costs data provided here.














































.png)


