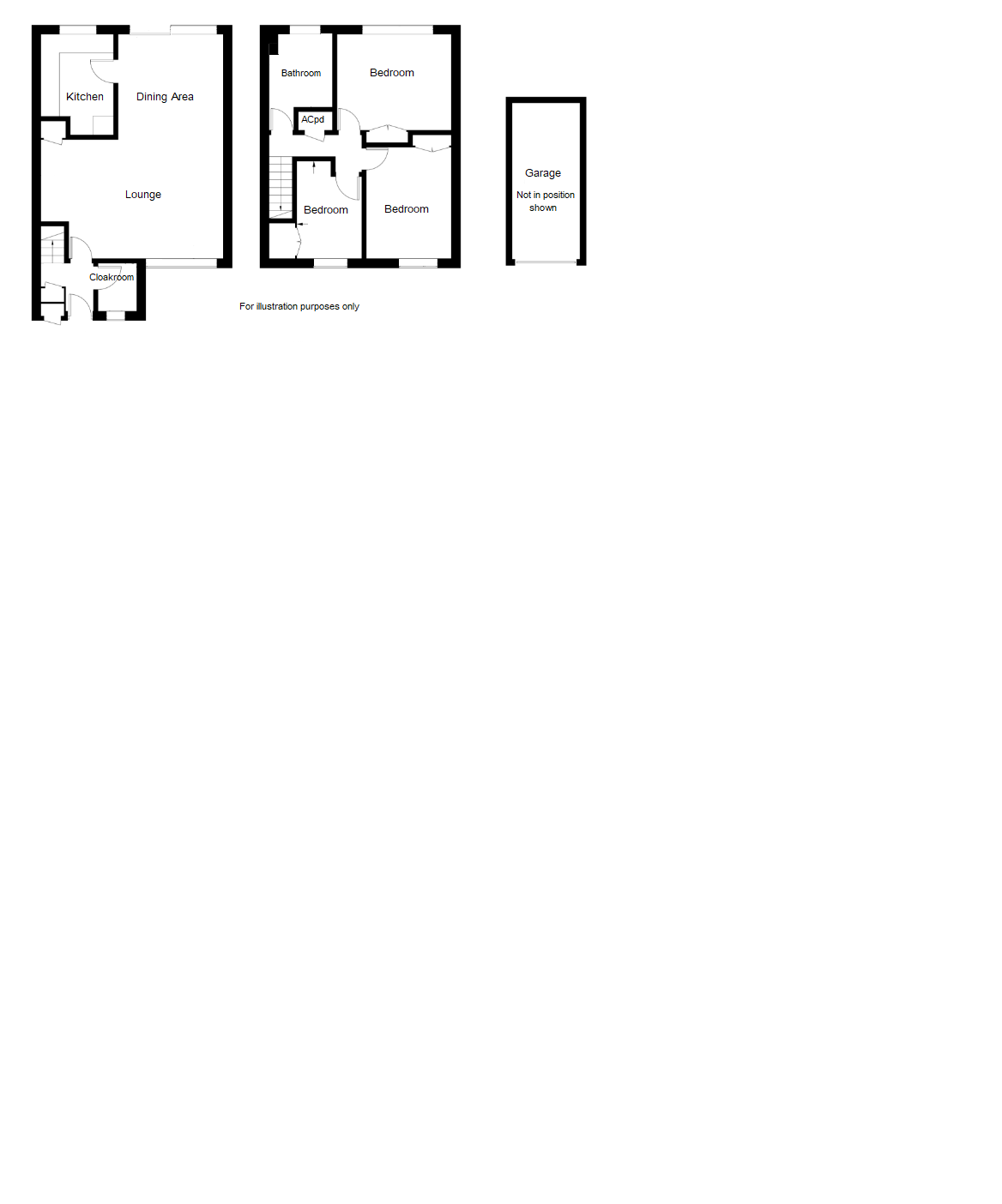Terraced house for sale in Burnham Drive, Reigate RH2
* Calls to this number will be recorded for quality, compliance and training purposes.
Property features
- Great for Access to Reigate Town Centre
- Sought After Cul De Sac Location
- Entrance Hall & Cloakroom
- Double Aspect 23' Lounge/Diner
- Kitchen
- Three Bedrooms with Built In Wardrobes
- Family Bathroom
- Gardens to Front & Rear
- Garage
Property description
Front Door
Storage cupboard to side opening onto:
Entrance Hall
Cupboard with hanging rail and shelving, glass panelled door to lounge, stairs rising to first floor landing, door to:
Cloakroom
Obscure window to side aspect, low level w.c., corner hand basin with tiled splashback, coat hook, wall mounted heater
Lounge & Dining Area
23’7 x 19’ narrowing to 10’9
Double aspect with double glazed window to front and double glazed sliding door to rear overlooking and opening into on the garden, coved ceiling, storage cupboard, air vents, electric fireplace, wall mounted thermostat, power points, fitted carpet
Kitchen
10’5 x 7’6
Double glazed window to rear overlooking the garden, cupboard housing Johnson & Starley warm air system, fitted with a range of wall, base & drawer units, Neff double oven, hob, fridge/freezer, integrated washing machine, corner larder pull out unit, tiled walls, power points, vinyl flooring
From entrance hall stairs rising to:
Landing
Airing cupboard housing hot water cylinder, loft access via hatch, air vent, fitted carpet, doors to all bedrooms and door to:
Bathroom
10’2 x 6’6
Double glazed obscure window to rear, coved ceiling, spotlights, wall mounted heater, low level w.c., hand basin inset to vanity unit with cupboard beneath, wall mounted medicine cupboard, panel enclosed bath, corner shower cubicle, fully tiled walls, vinyl flooring
Bedroom One
12’1 x 10’2
Double glazed window to rear aspect, coved ceiling, built in double wardrobe with hanging rail and shelving, power points, air vent, fitted carpet
Bedroom Two
11’5 x 8’10
Double glazed window to front aspect, coved ceiling, built in double wardrobe with hanging rail and shelving, power points, air vent, fitted carpet
Bedroom Three
10’5 x 6’6
Double glazed window to front aspect, coved ceiling, deep recessed built in wardrobe with hanging rail, power points, air vent, fitted carpet
Garden
Enclosed by fence panels, gate to rear, mainly paved with an area of lawn, outside tap, flower borders
Garage
Located in a block with up and over door
Council Tax Band E
Property info
For more information about this property, please contact
Corbyn and Co Properties Limited, RH1 on +44 1737 483609 * (local rate)
Disclaimer
Property descriptions and related information displayed on this page, with the exclusion of Running Costs data, are marketing materials provided by Corbyn and Co Properties Limited, and do not constitute property particulars. Please contact Corbyn and Co Properties Limited for full details and further information. The Running Costs data displayed on this page are provided by PrimeLocation to give an indication of potential running costs based on various data sources. PrimeLocation does not warrant or accept any responsibility for the accuracy or completeness of the property descriptions, related information or Running Costs data provided here.



























.png)
