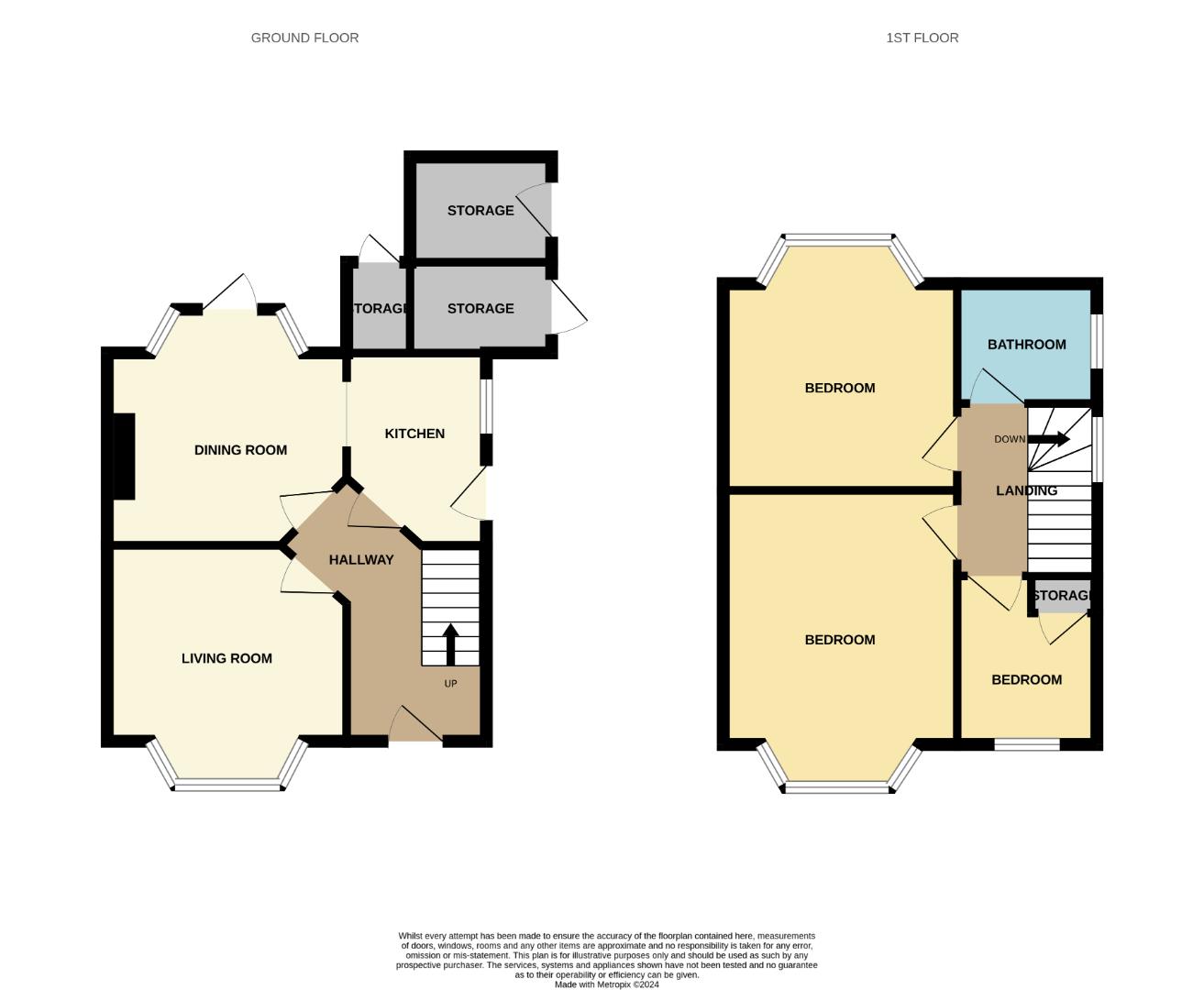Semi-detached house for sale in Percy Road, Carlisle CA2
* Calls to this number will be recorded for quality, compliance and training purposes.
Property features
- Bay-Fronted Semi-Detached House
- Period Features Throughout including Stripped Floorboards & Original Internal Doors.
- Convenient Residential Location
- Two Reception Rooms
- Three Bedrooms
- Family Bathroom
- Front & Rear Gardens
- On-Street Parking
- Viewing Highly Recommended
- EPC - D and Council tax band - B
Property description
No chain - This charming bay-fronted semi-detached home is peacefully situated at the head of a cul-de-sac within Percy Road and provides the new owners a property which has excellent scope for further improvement over time. Being just off Dalston Road, the location is excellent with ease of access to many amenities and transport links. With two receptions, three bedrooms and attractive gardens, the property will appeal to a wide range of buyers. Contact Hunters to schedule your viewing today!
The accommodation, which retains many of its original period features including stripped floorboards and original internal doors, briefly comprises: Hallway, two reception rooms and kitchen to the ground floor with a landing, three bedrooms and bathroom on the first floor. Externally there is an easily maintained garden area to the front and a generous peaceful rear garden with pleasant outlook and private patio area. Ample on-street parking available. Gas central heating and double glazing. EPC - D and Council Tax Band - B.
With generous gardens, there is ample space to extend the property, subject to relevant planning and permissions, which you could do without impacting the outside space.
Percy Road, just off Dalston Road, enjoys excellent access both into and out of the city. Within a five minute drive or a fifteen minute walk you can be in the Historic City Centre or if you require the Western City Bypass a five minute drive via Peter Lane takes you directly there, which further links you to the A595, M6 Motorway J44 and the A69. For the amenities, shops and supermarkets are all within walking distance and for bars and restaurants, these can be found within the city centre. For family buyers, highly reputable Infant, Primary and Secondary schools are all close by.
Entrance Hall
Provides access to the living room, day room and kitchen and also to the stairs leading to the first floor. There is a small understairs cupboard for storage.
Living Room (3.42m x 3.34 (11'2" x 10'11"))
With a bay window to the front elevation and stripped floor boards.
Day Room (4.1m into bay x 3.32m (13'5" into bay x 10'10"))
The second reception is located to the rear of the house and could have multiple uses, as a dining room, sitting room, or as a day room connecting the house with the garden via the doors into the bay. It is connected to the kitchen via a breakfast bar and opening which enhances the feeling of space in the kitchen itself. The room could be opened up fully and house a kitchen diner subject to building regulations.
Kitchen (2.11m x 1.91m (6'11" x 6'3"))
A compact kitchen which is thoughtfully laid out and comprises of a range of units at base and wall level and with contrasting work surfaces over and tiled to the splash areas. Integral appliances include an electric oven, electric grill, ceramic hob with extractor fan over and a stainless steel sink and drainer. There is a pantry with space to place a tall fridge with freezer compartment (and there is additional space in one of the brick outhouses for a bigger freezer), an external door to the side garden, and an opening above the breakfast bar looking into the day room.
First Floor Landing
Accessed from the stairs leading from the entrance hall. Provides loft access.
Bedroom One (3.52m into bay x 3.14m (11'6" into bay x 10'3"))
A double bedroom looking out to the rear garden, with stripped floorboards and wardrobe storage.
Bedroom Two (3.59m into bay x 3.15m (11'9" into bay x 10'4"))
A second double room looking to the front elevation.
Bedroom Three (1.95m x 1.54m (6'4" x 5'0" ))
Single bedroom, dressing room, home office or nursery.
Family Bathroom (2.14m x 1.69m (7'0" x 5'6"))
Comprising of 3-pieces with a a pedestal wash-hand basin, WC, and bath with thermostatic shower over. There is an attractive original drawer and shelving cabinet built into the recess.
Outside
The property is located at the head of a small cul-de-sac with plenty of space for on-road parking.
Gardens
The front garden is low maintenance with gravel and some planting, while to the rear is a superb garden with patio areas, a lawn, borders with mature plants and shrubs and all being secure and gated. A wonderful place to entertain and relax.
Outbuildings
There is a stone built attached outhouse with two spaces, one with power and ideal to locate a freezer and washing machine (plumbing in place) while the other is perfect for storing away garden tools and a lawn mower. There is also a coal house and a timber framed shed.
Property info
For more information about this property, please contact
Hunters Cumbria and South West Scotland, CA1 on +44 1228 304996 * (local rate)
Disclaimer
Property descriptions and related information displayed on this page, with the exclusion of Running Costs data, are marketing materials provided by Hunters Cumbria and South West Scotland, and do not constitute property particulars. Please contact Hunters Cumbria and South West Scotland for full details and further information. The Running Costs data displayed on this page are provided by PrimeLocation to give an indication of potential running costs based on various data sources. PrimeLocation does not warrant or accept any responsibility for the accuracy or completeness of the property descriptions, related information or Running Costs data provided here.




























.png)
