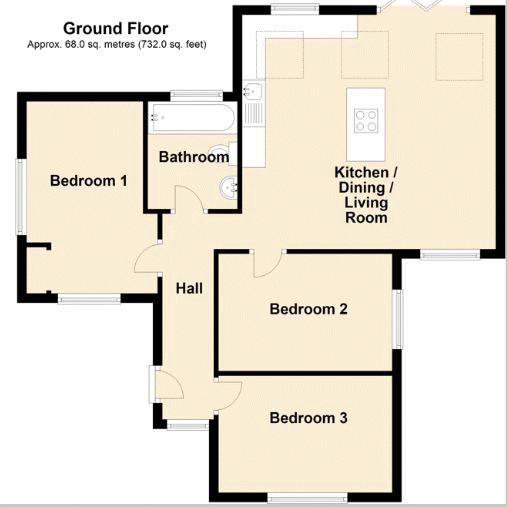Detached bungalow for sale in Clayton Road, Pentre Broughton, Wrexham LL11
* Calls to this number will be recorded for quality, compliance and training purposes.
Property features
- Fabulous Detached Bungalow
- 3 Double Bedrooms
- Wonderful open plan fitted kitchen/lounge
- Fully refurbished
- New heating system
- Good size garden
- Double drive
- Viewing highly recommended
Property description
New to the market is this delightful and immaculate three-bedroom detached bungalow located in the much-favoured location of Pentre Broughton.
Available with No Onward Chain this wonderful bungalow has been fully renovated to make the perfect family home.
Internal living accommodation briefly comprises entrance hallway, three double bedrooms, family bathroom and a wonderful open plan kitchen/lounge with aluminium bifold doors opening to balcony and garden.
To the front of the property there is a double driveway providing off-road parking whilst to the rear of the property there is a decked balcony and a great size lawned garden perfect for soaking up the sunshine and entertaining guests.
An internal inspection is absolutely essential to fully appreciate what is on offer for sale.
Please contact Grow Sales & Lettings to arrange a viewing.
Energy Rating – C
Entrance Hallway
With laminate flooring, radiator, mains wired smoke alarm, power points, double glazed window and ceiling spotlights.
Kitchen/Lounge (16' 10'' x 18' 8'' (5.13m x 5.69m))
A wonderful open plan kitchen/lounge with laminate flooring, ceiling spotlights, 3 x double glazed windows and three Velux windows. Fitted with a fabulous new Howden's kitchen with a range of wall, base units, worktops and island. Benefits include integrated washing machine, dishwasher, electric oven/ hob and wine cooler. Additionally there are power points, sink with drainer and mixer tap. The lounge area is the perfect room to relax with vertical radiator, TV Ariel, central heating control, phone point and bifold doors which lead to the garden.
Bedroom One (13' 11'' x 9' 7'' (4.24m x 2.92m))
Double bedroom with 2 x double glazed window, storage cupboard housing the Imini combi boiler, power points, radiator, loft access, carbon monoxide alarm and fitted carpet.
Bedroom Two (10' 10'' x 8' 10'' (3.30m x 2.69m))
Front aspect double bedroom with double glazed window, power points, fitted carpet and radiator.
Bedroom Three (8' 5''max x 10' 9'' max (2.56m x 3.27m))
Double bedroom with double glazed window, power points, fitted carpet and radiator.
Family Bathroom (5' 8'' x 7' 10'' (1.73m x 2.39m))
Fitted with brand new white suite comprising of a low level w.c, wash hand basin with vanity cupboard, paneled bath with shower screen, mains shower, part tiled walls, tiled flooring, frosted double glazed window, extractor fan, ceiling spotlights and heated towel rail.
Exterior
To the front of the property there is double driveway offering off-road parking. To the rear there is a wonderful decked balcony area perfect for outdoor entertaining, where the remainder of the garden is laid to lawn. Additionally there is a outside tap.
Location
Situated in the popular village of Pentre Broughton, with schools, shops and bus services available locally. Pentre Broughton is about two miles from Wrexham city Centre. Local amenities can be found in the area including a Primary School, Doctor's Surgery and shops. Ideally located for access to the A483 bypass allowing great transport links to Wrexham and Chester
Additional Information
The property benefits from a new roof, fascia and gutting - with three Velux windows in the kitchen, new heating system, including pipework, boiler and radiators, electrical rewire, new kitchen, with integrated washing machine, dishwasher and wine cooler and new bathroom. It has been insulated throughout and a new composite front door fitted. Additionally, there are aluminium bifolding doors to the rear, opening to a decked balcony and generous garden.
Property info
For more information about this property, please contact
Grow Property, LL11 on +44 1978 255658 * (local rate)
Disclaimer
Property descriptions and related information displayed on this page, with the exclusion of Running Costs data, are marketing materials provided by Grow Property, and do not constitute property particulars. Please contact Grow Property for full details and further information. The Running Costs data displayed on this page are provided by PrimeLocation to give an indication of potential running costs based on various data sources. PrimeLocation does not warrant or accept any responsibility for the accuracy or completeness of the property descriptions, related information or Running Costs data provided here.
























.png)


