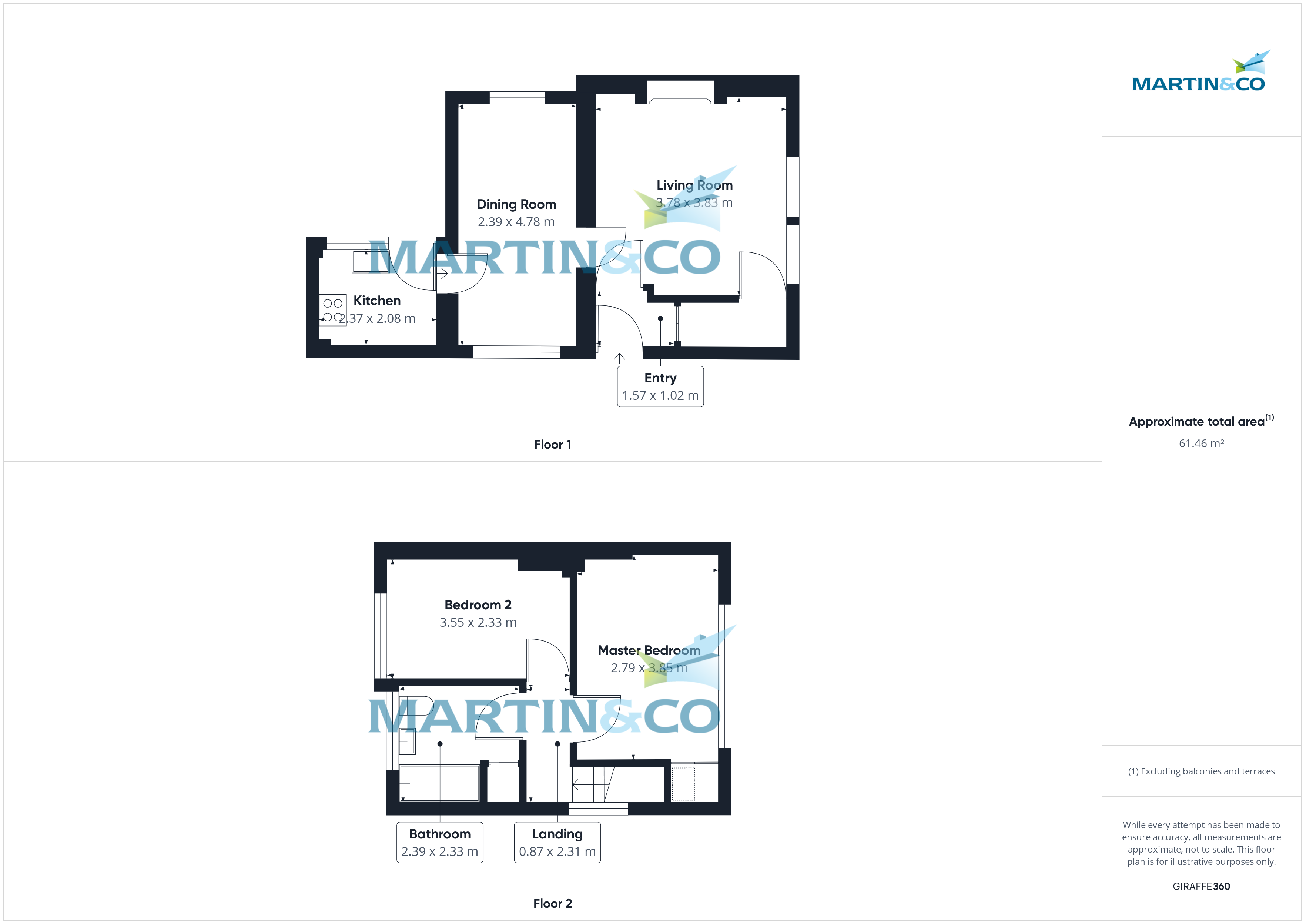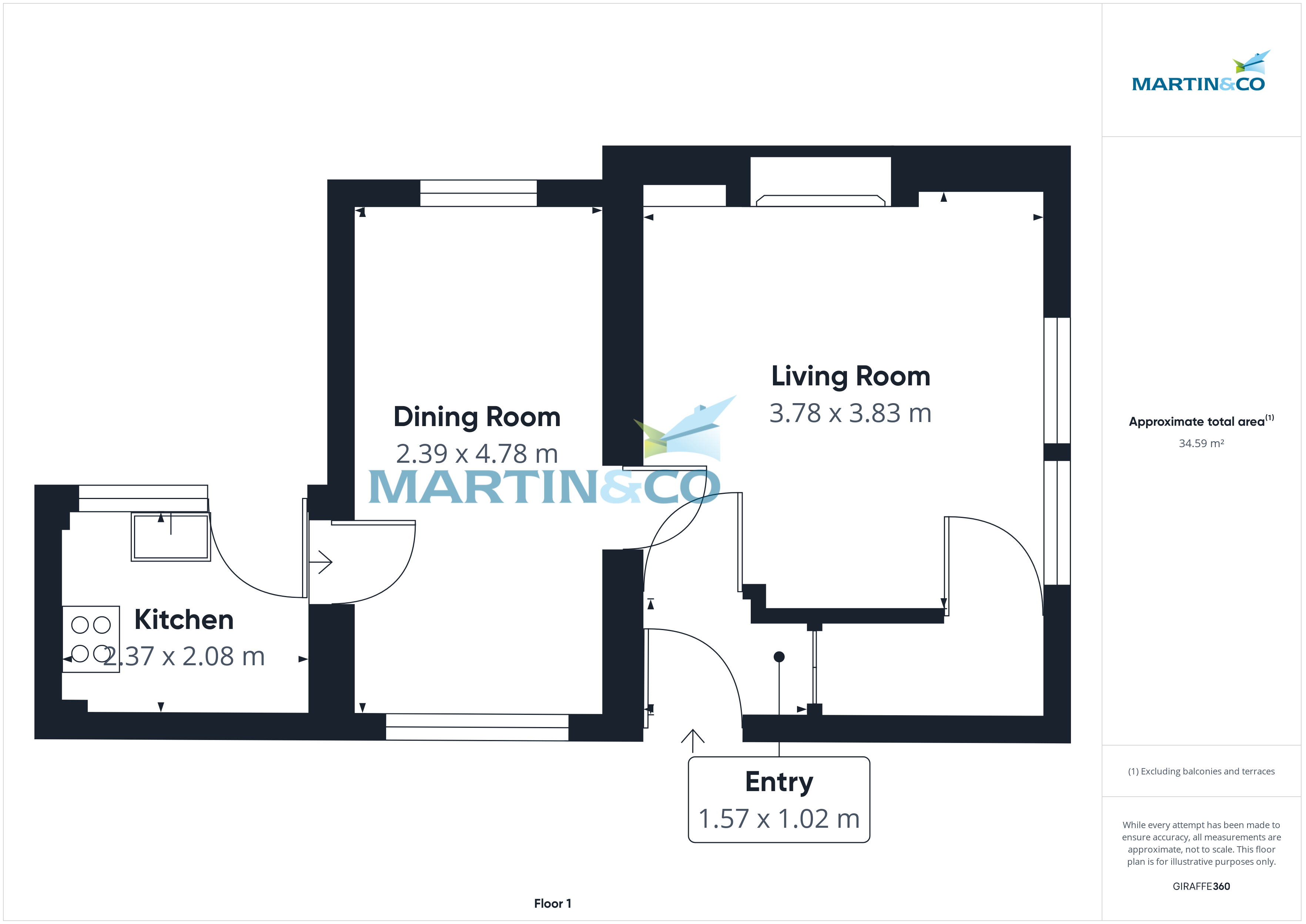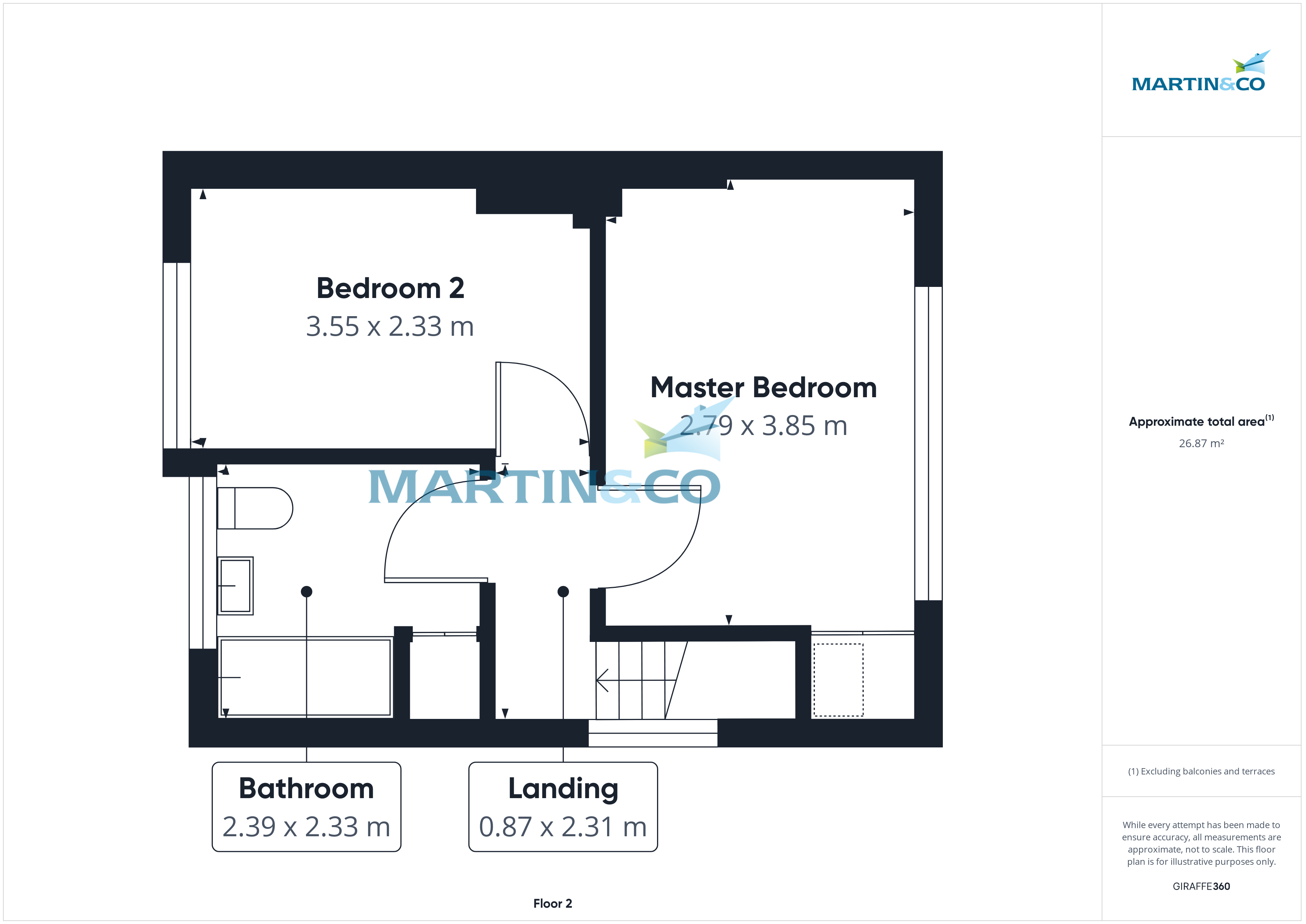Cottage for sale in Grange Lane, Gateacre, Liverpool L25
* Calls to this number will be recorded for quality, compliance and training purposes.
Property features
- Stunning Traditional Cottage
- Two Spacious Bedrooms
- Two Reception Rooms
- Much Sought-After Area
- Sunny Rear Garden
- Gateacre Village Walking Distance
- Close To Excellent Schools
- Close To Great Local Amenities
- Easy Distance To Liverpool Town Centre
- Grade 11 Listed
Property description
Stunning two bedroom Grade two Listed cottage bursting with character and charm, located on Grange Lane in the heart of Gateacre Village with all local amenities nearby. Comprising: Porch, Lounge, Dining room, Kitchen, Two great sized bedrooms, Bathroom, terrace and garden. Do not miss
Martin and Co are delighted to bring to the sales market this beautiful, Grade 11 Listed, two bedroom traditional cottage in the heart of Gateacre Village. The Model Cottages were built in 1896 with no expense spared by William Hall Walker (Later Baron Wavertree) for his married grooms to commemorate the Grand National win of his horse 'The Soarer' The cottages were named after his horse and bear the initials W.H.W and 1896 carved into the sandstone. Bursting with character, charm and sophistication, this property would make a wonderful home. It is ideally located close to great local amenities such as excelling schools, shops, eateries, cafe's, bakeries and transport links. Comprising: Porch, Lounge, Dining room, Kitchen, Utility Room, Two great sized bedrooms, Bathroom, sunny rear courtyard and pretty communal front gardens.
Freehold property
Council tax band- C
porch 5' 1" x 3' 4" (1.57m x 1.02m) Setting the style throughout this wonderful cottage starts with original wooden external door with the block wood flooring, storage cupboard, access to electricity meters and wooden entrance door.
Lounge 12' 4" x 12' 6" (3.78m x 3.83m) Having parquet style flooring, double panelled radiator, brick fireplace housing black metallic wood/coal burning stove, single glazed windows, original wood internal door and power points.
Dining room 7' 10" x 15' 8" (2.39m x 4.78m) A great sized dining room and having tiled flooring, single glazed windows, double panelled radiator, original wooden doors, power points and access to kitchen.
Kitchen 7' 9" x 6' 9" (2.37m x 2.08m) Having tiled flooring, range of base units with worktop over, stainless steel sink and drainer with mixer tap over, window with views of the pretty courtyard garden, space for slide in oven, space for fridge and freezer, part tiled walls, power points and original wood door leading to rear garden and terrace.
Landing 2' 10" x 7' 6" (0.87m x 2.31m) Having wood flooring, loft access, single glazed windows, and access to all first floor rooms.
Bedroom one 9' 1" x 12' 7" (2.79m x 3.85m) A great sized room with wood flooring, original wooden internal door, radiator, single glazed window and power points.
Bedroom two 11' 7" x 7' 7" (3.55m x 2.33m) Another good sized room with wood flooring, original wooden internal door, storage cupboard, radiator, single glazed windows and power points.
Bathroom 7' 10" x 7' 7" (2.39m x 2.33m) Having wood flooring, original wooden internal door, storage cupboard that houses the boiler, pedestal wash hand basin, low level W.C, panelled bath with shower over, part tiled walls, radiator and single glazed window.
Outhouse This great room sits just outside the kitchen door and can be used to house a washing machine, tumble dryer and storage.
Outside This pretty property is approached through gates, the pathway meanders through garden either side to the front door of the house, there is an array of colourful plants and flowers.
The sunny rear courtyard is a great place to spend those long hot summer days with family and friends.
Additional information Located on a coalfield-No
Mobile coverage-Yes
Flood risk status- Low risk of flooding
Property info
For more information about this property, please contact
Martin & Co Liverpool South, L18 on +44 151 382 7959 * (local rate)
Disclaimer
Property descriptions and related information displayed on this page, with the exclusion of Running Costs data, are marketing materials provided by Martin & Co Liverpool South, and do not constitute property particulars. Please contact Martin & Co Liverpool South for full details and further information. The Running Costs data displayed on this page are provided by PrimeLocation to give an indication of potential running costs based on various data sources. PrimeLocation does not warrant or accept any responsibility for the accuracy or completeness of the property descriptions, related information or Running Costs data provided here.
































.png)
