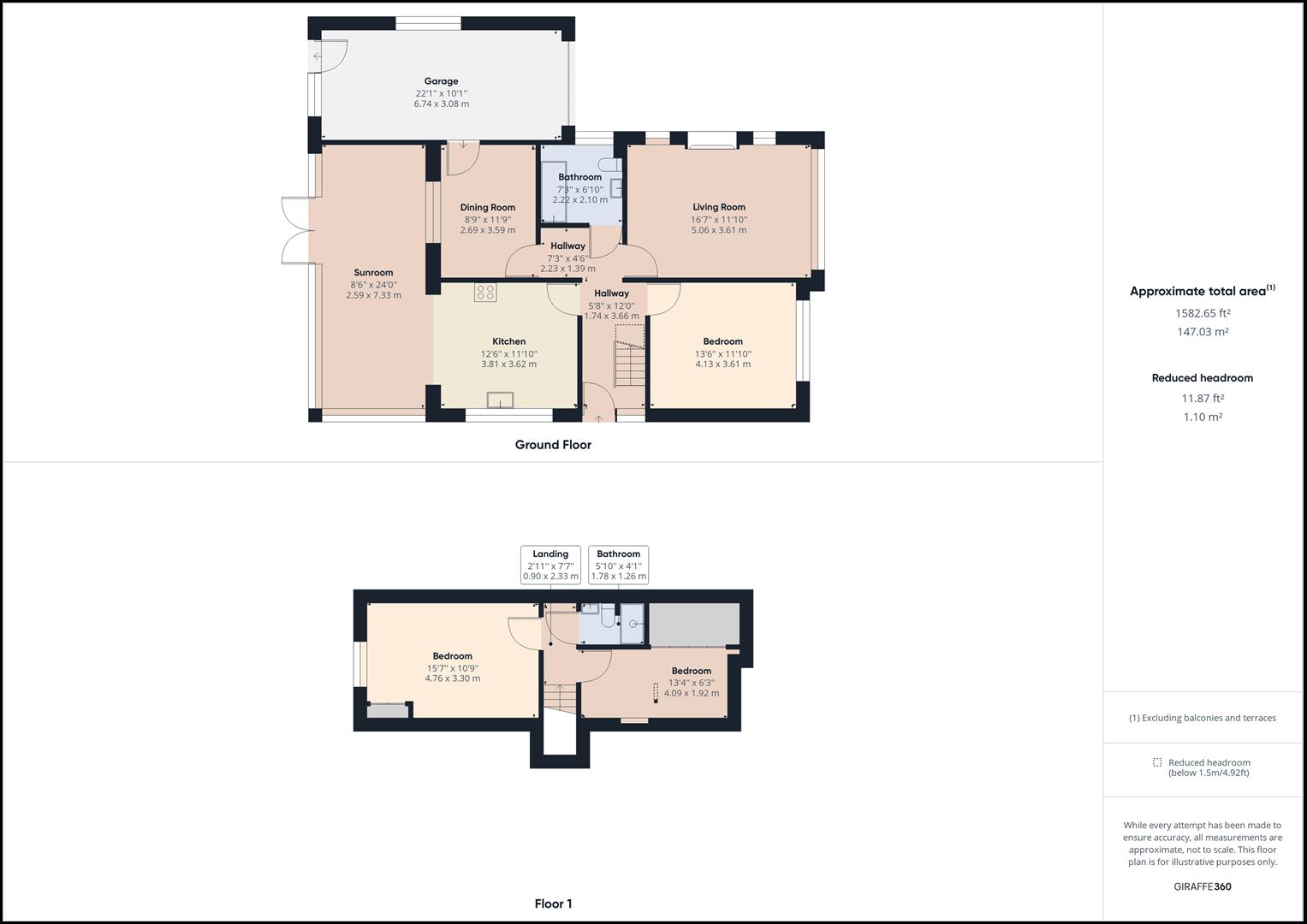Detached bungalow for sale in Coldyhill Lane, Scarborough YO12
* Calls to this number will be recorded for quality, compliance and training purposes.
Property features
- Detached three bedroom bungalow
- Set over two floors
- Well presented throughout
- Open plan kitchen/sunroom
- Ample off-street parking
- Single integral garage
- Popular newby location
Property description
A three bedroom detached bungalow set over two floors is offered to the market with immaculate presentation throughout, with a modern kitchen, sunroom, dining room, integral garage, off-street parking, generous lawned gardens and occupies a highly regarded position within the newby area/north side area of Scarborough.
The property has been well maintained with gas central heating and uPVC double glazing throughout. The accommodation briefly comprises of: The entrance hallway with stairs to the first floor, a ground floor double bedroom with built in wardrobes, the living room with gas fire, the house bathroom with white three-piece suite, the dining room with access to the integral garage, the modern kitchen benefits from under floor heating, a range of integrated appliances and is open plan into the sunroom with underfloor heating and double doors to the rear. To the first floor lies a landing, two further bedrooms with built in wardrobes and a shower room. Externally, the front of property benefits from an attractive lawned garden with a driveway, providing off-street parking and access to the garage. The garage did have previous planning permission granted for the potential of converting it into a further bedroom. The rear of the property offers a substantial garden laid mainly to lawn with bush and shrubbery borders, a block paved patio seating area and a summerhouse with power.
Being located within Newby the property affords excellent access to a wide range of amenities and attractions including local shops, supermarket, library, public house/restaurant, is near a regular bus route into town plus affords excellent access to a choice of popular junior and secondary schools making this a perfect family home.
Viewing comes highly recommended enough to fully appreciate the space, setting and finish on offer from this home. If you wish to make a viewing, please contact our friendly team in the office on or via our website at
Accommodation
Ground Floor
Hallway
Bedroom (4.13 x 3.61 (13'6" x 11'10"))
Kitchen (3.81 x 3.62 (12'5" x 11'10"))
Living Room (5.06 x 3.61 (16'7" x 11'10"))
Bathroom (2.22 x 2.10 (7'3" x 6'10"))
Dining Room (3.59 x 2.69 (11'9" x 8'9"))
Sunroom (7.33 x 2.59 (24'0" x 8'5"))
First Floor
Bedroom (4.76 x 3.30 (15'7" x 10'9"))
Bedroom (4.09 x 1.92 (13'5" x 6'3"))
Shower Room (1.78 x 1.26 (5'10" x 4'1"))
Garage (6.74 x 3.08 (22'1" x 10'1"))
External
The front of property benefits from an attractive lawned garden with a driveway, providing off-street parking and access to the garage. There is an electric car power point outside the garage. The rear of the property offers a substantial garden laid mainly to lawn with bush and shrubbery borders, a block paved patio seating area and a summerhouse with power. The gardens have recently had planted two plum trees, an apple tree and an almond tree. There is an established rhubarb patch.
Details
Council Tax Banding - D
lcab 19102023
Property info
Giraffe360_v2_Floorplan01_Auto_All (20).Png View original

For more information about this property, please contact
CPH Property Services, YO11 on +44 1723 266894 * (local rate)
Disclaimer
Property descriptions and related information displayed on this page, with the exclusion of Running Costs data, are marketing materials provided by CPH Property Services, and do not constitute property particulars. Please contact CPH Property Services for full details and further information. The Running Costs data displayed on this page are provided by PrimeLocation to give an indication of potential running costs based on various data sources. PrimeLocation does not warrant or accept any responsibility for the accuracy or completeness of the property descriptions, related information or Running Costs data provided here.





































.png)



