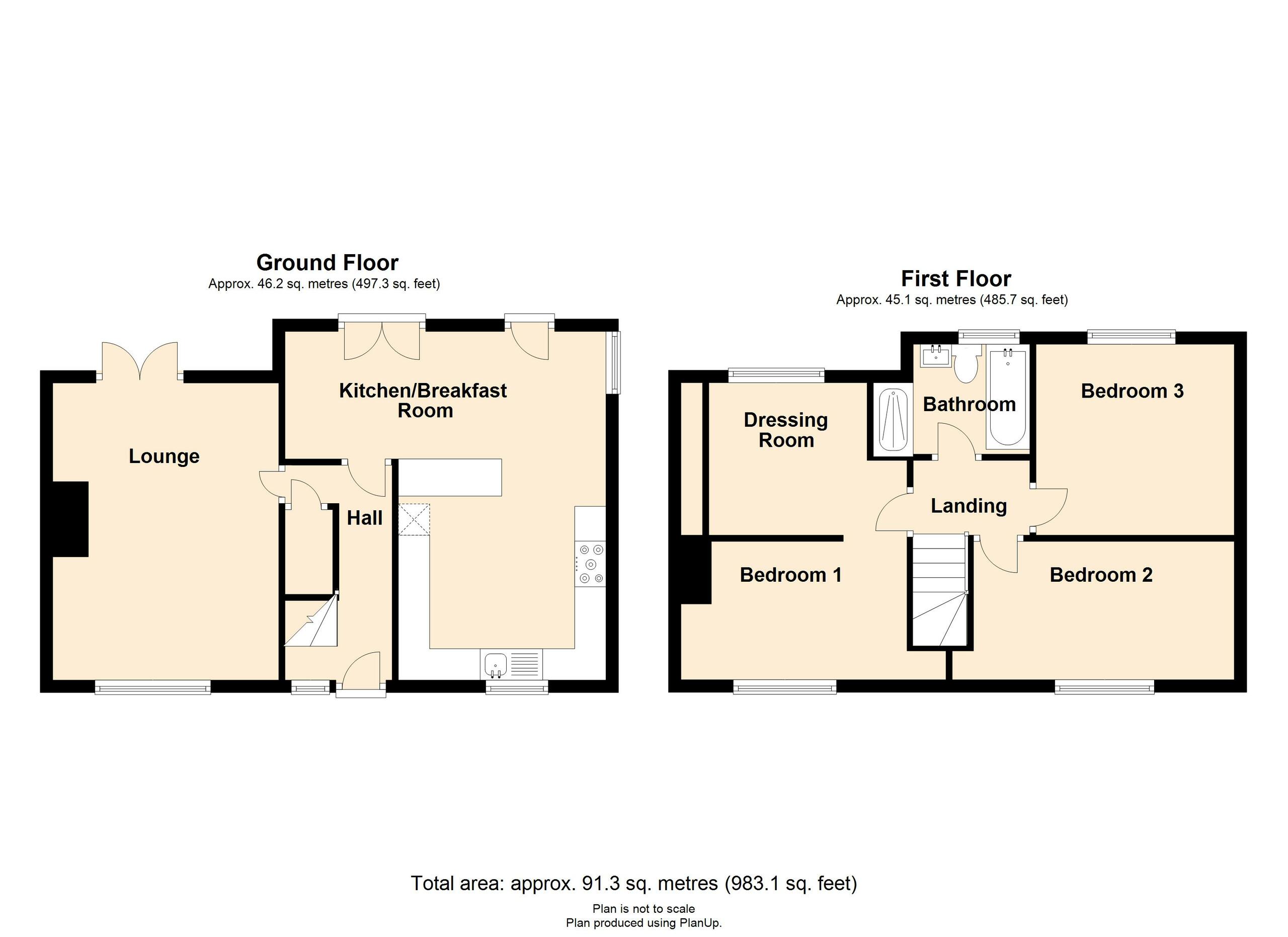Semi-detached house for sale in Heol Isaf, Trelewis, Treharris CF46
* Calls to this number will be recorded for quality, compliance and training purposes.
Property features
- Stunning far reaching views
- Fantastic size gardens
- Outbuildings
- Modern kitchen/family room
- Dressing room
- Family bathroom
- Must see to appreciate
- Perfect for a growing family
Property description
Walker and Lewis are pleased to offer for sale a larger than average three double bedroom semi detached house, located on the cuff of Trelewis and Bedlinog. This home is also within walking distance of the local primary school, community centre and shops plus it offers great road links with the A470 close by. The stylish accommodation comprises entrance hall, excellent size reception room and modern Kitchen/dining room with patio doors looking onto the fantastic mountain views. To the first floor are three bedrooms with a dressing room to the master plus family bathroom, including a separate shower cubicle. The property boasts front and large rear gardens with an outbuilding which would suit anyone looking to work from home. This house would make an excellent family home so an internal viewing is recommended.
Hallway
Door to hall, access to reception room and kitchen/family room, and first floor
Reception Room 1 (3.66 m x 3.64 m (12'0" x 11'11"))
Window to front, french doors to rear.
Kitchen/Family Room (5.79 m x 5.42 m (19'0" x 17'9"))
French doors to rear, door to rear garden, window to side, open plan to kitchen with a breakfast bar, worktops, built in oven and hob, window to front
Landing
Access to all bedrooms and bathroom
Bedroom 1 (2.79 m x 3.77 m (9'2" x 12'4"))
Window to front, built in over stair storage, access onto dressing room
Dressing Room (2.15 m x 2.33 m (7'1" x 7'8"))
Built in wardrobes, window to rear
Bathroom
Bath, shower cubicle, wash hand basin, low level wc, window to rear
Bedroom 2 (2.88 m x 3.03 m (9'5" x 9'11"))
Window to front
Bedroom 3 (3.03 m x 2.79 m (9'11" x 9'2"))
Window to rear
Front Garden
Steps down to front garden with a side access to rear garden
Rear Garden And Outbuilding
Patio area leading to garden laid to lawn with far reaching mountain views backing onto woodland, outbuilding and power points and lights
Paisley Hallett
The vendor pays a yearly fee for a parking bay
For more information about this property, please contact
Walker and Lewis, CF38 on +44 20 3714 0200 * (local rate)
Disclaimer
Property descriptions and related information displayed on this page, with the exclusion of Running Costs data, are marketing materials provided by Walker and Lewis, and do not constitute property particulars. Please contact Walker and Lewis for full details and further information. The Running Costs data displayed on this page are provided by PrimeLocation to give an indication of potential running costs based on various data sources. PrimeLocation does not warrant or accept any responsibility for the accuracy or completeness of the property descriptions, related information or Running Costs data provided here.










































.png)