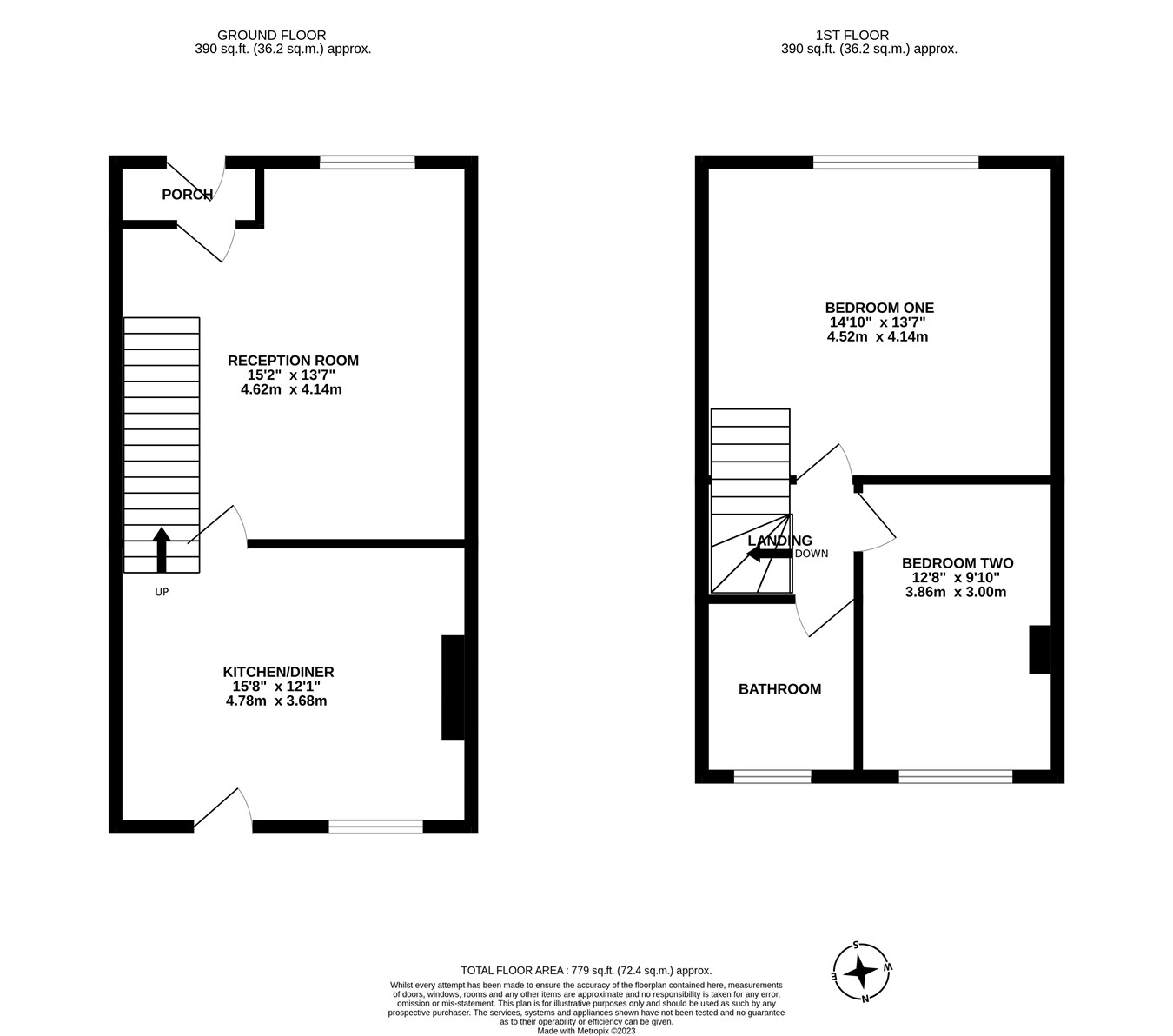Flat for sale in Edgware Way, Edgware HA8
* Calls to this number will be recorded for quality, compliance and training purposes.
Property description
A duplex 1st floor 2 bedroom apartment located above a shop on Mowbray Parade. Situated, to the north of Edgware Town Centre and Stanmore to the west. The property consists of two double bedrooms, reception room, kitchen diner and bathroom. Refurbishment is required throughout making this an ideal for an investor looking to put their mark on the property. Transport options include road links to the A5, M1, local bus routes and Edgware London Underground Station (Northern Line). Shopping amenities are available locally and recreational pursuits can be found at Edgwarebury Park, Hemmings Wood or Mill Hill Golf Club. The lease stands at 58 years and is available chain free.
Call the Vendor's Sole Agent, Mischa & Co, to book your tour!
Council Tax Band C (Barnet) and EPC Rating C (74)
Property Details
Porch
Front aspect hard wood door, carpeted and coved ceiling leading to...
Reception
15' 2" x 13' 7" (4.62m x 4.14m) at max. Front aspect hard wood door, front aspect double glazed window, carpeted, radiator, power points, coved ceiling, under stairs storage housing fuse box and electric meter.
Kitchen/Diner
15' 8" x 12' 1" (4.78m x 3.68m) Rear aspect double glazed door, rear aspect double glazed window, range of eye and base level units, stainless steel sink with mixer tap, gas cooker point, wall mounted boiler, plumbing for washing machine, space for fridge freezer, part tiled walls, part vinyl part carpeted flooring, radiator, power points and telephone point.
Bedroom One
13' 7" x 14' 10" (4.14m x 4.52m) Front aspect double glazed window, carpeted, fitted wardrobes, radiator, power points and telephone point.
Bedroom Two
12' 8" x 9' 10" (3.86m x 3.00m) Rear aspect double glazed window, carpeted, radiator and power points.
Bathroom
Rear aspect double glazed frosted window, panel enclosed bath with mixer tap and shower attachment, hand wash pedestal basin, low level WC, part tiled walls and carpeted, general storage cupboard housing hot water cylinder.
Property info
For more information about this property, please contact
Mischa & Co, HA8 on +44 20 3478 3575 * (local rate)
Disclaimer
Property descriptions and related information displayed on this page, with the exclusion of Running Costs data, are marketing materials provided by Mischa & Co, and do not constitute property particulars. Please contact Mischa & Co for full details and further information. The Running Costs data displayed on this page are provided by PrimeLocation to give an indication of potential running costs based on various data sources. PrimeLocation does not warrant or accept any responsibility for the accuracy or completeness of the property descriptions, related information or Running Costs data provided here.



















.gif)
