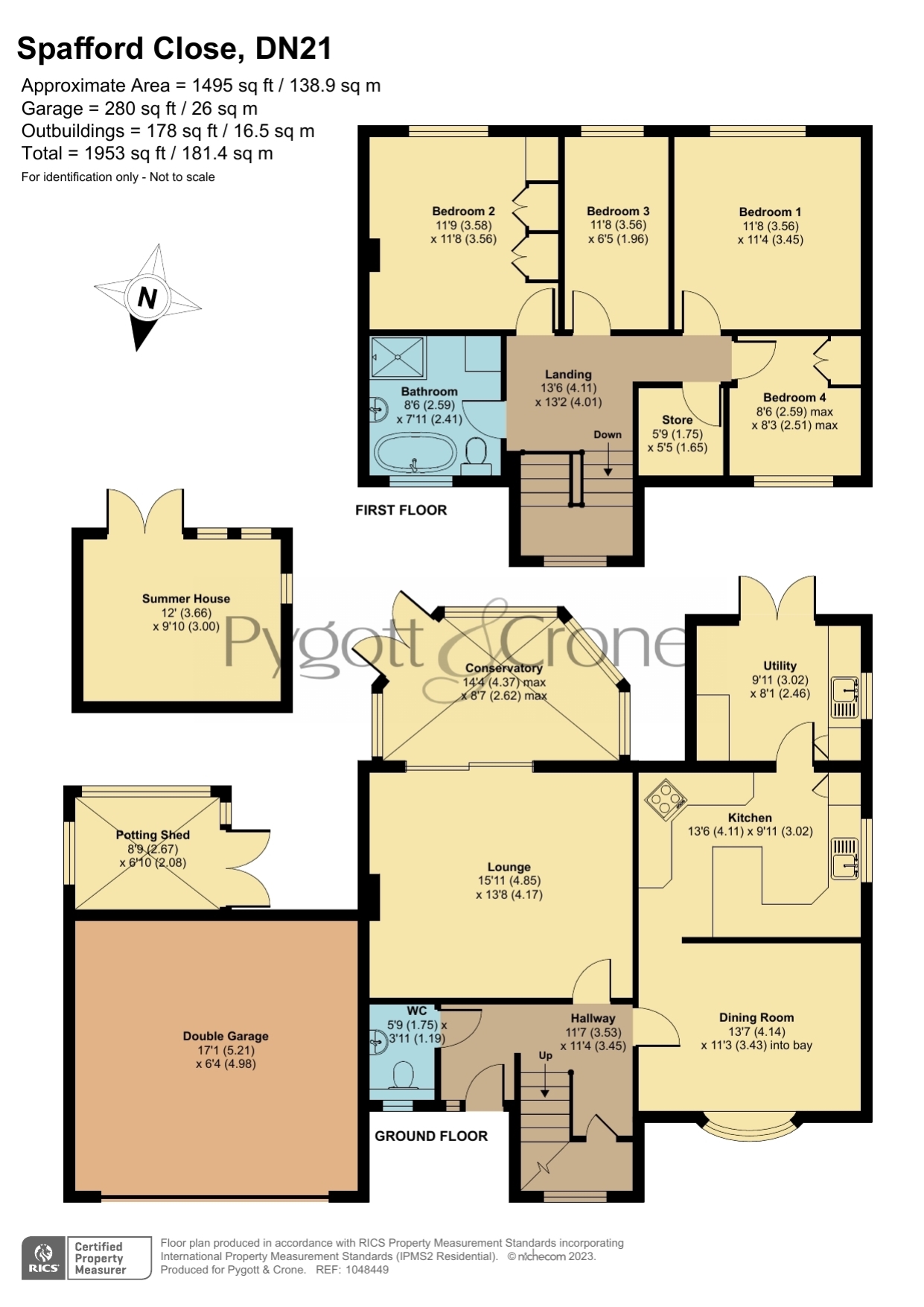Detached house for sale in Spafford Close, Marton, Gainsborough, Lincolnshire DN21
* Calls to this number will be recorded for quality, compliance and training purposes.
Property features
- Detached House
- 4 Bedrooms
- Three Reception Rooms
- Conservatory
- No Onward Chain
- Village Location
- Generous Non Overlooked Garden
- Of Road Parking & Double Garage
- EPC Rating - D, Council Tax Band - D
Property description
**Guide Price £325,000-£350,000**
A well presented four bedroom detached home located in the village of Marton.
Internally, the accommodation briefly comprises of an Entrance Hall, Downstairs WC, Lounge, Conservatory, Dining Room, Kitchen, Utility, First Floor Landing, Four Bedrooms and a Bathroom.
Externally, the property has double width driveway leading to double garage. To the rear there is a south facing non-overlooked garden which has a uPVC greenhouse, covered outdoor seating area and garden lodge with hydrotherapy spa (negotiable).
The property is situated in the village of Marton, on the A156 leading to Lincoln. Marton has its own excellent village primary school and is within easy access of local Grammar school and High schools. The historical City of Lincoln has a wealth of amenities and includes major landmarks such as Lincoln Cathedral and Lincoln Castle. The historic town of Gainsborough is 5.7 miles away, situated along the river Trent and offers many land marks such as Whittons Mill, the Old Hall and Marshalls yard which now offers a large retail complex adding to the local amenities already in place.
Entrance Hall
3.53m x 3.45m - 11'7” x 11'4”
WC
1.75m x 1.19m - 5'9” x 3'11”
Lounge
4.85m x 4.17m - 15'11” x 13'8”
Conservatory
4.37m x 2.62m - 14'4” x 8'7”
Dining Room
4.14m x 3.43m - 13'7” x 11'3”
Kitchen
4.11m x 3.02m - 13'6” x 9'11”
Utility
3.02m x 2.46m - 9'11” x 8'1”
First Floor Landing
Bedroom 1
3.56m x 3.45m - 11'8” x 11'4”
Bedroom 2
3.58m x 3.56m - 11'9” x 11'8”
Bedroom 3
3.56m x 1.96m - 11'8” x 6'5”
Bedroom 4
2.59m x 2.51m - 8'6” x 8'3”
Bathroom
2.59m x 2.41m - 8'6” x 7'11”
Double Garage
5.21m x 4.98m - 17'1” x 16'4”
Summer House
3.66m x 3m - 12'0” x 9'10”
Potting Shed
2.67m x 2.08m - 8'9” x 6'10”
Property info
For more information about this property, please contact
Pygott & Crone - Lincoln, LN2 on +44 1522 397809 * (local rate)
Disclaimer
Property descriptions and related information displayed on this page, with the exclusion of Running Costs data, are marketing materials provided by Pygott & Crone - Lincoln, and do not constitute property particulars. Please contact Pygott & Crone - Lincoln for full details and further information. The Running Costs data displayed on this page are provided by PrimeLocation to give an indication of potential running costs based on various data sources. PrimeLocation does not warrant or accept any responsibility for the accuracy or completeness of the property descriptions, related information or Running Costs data provided here.






































.png)