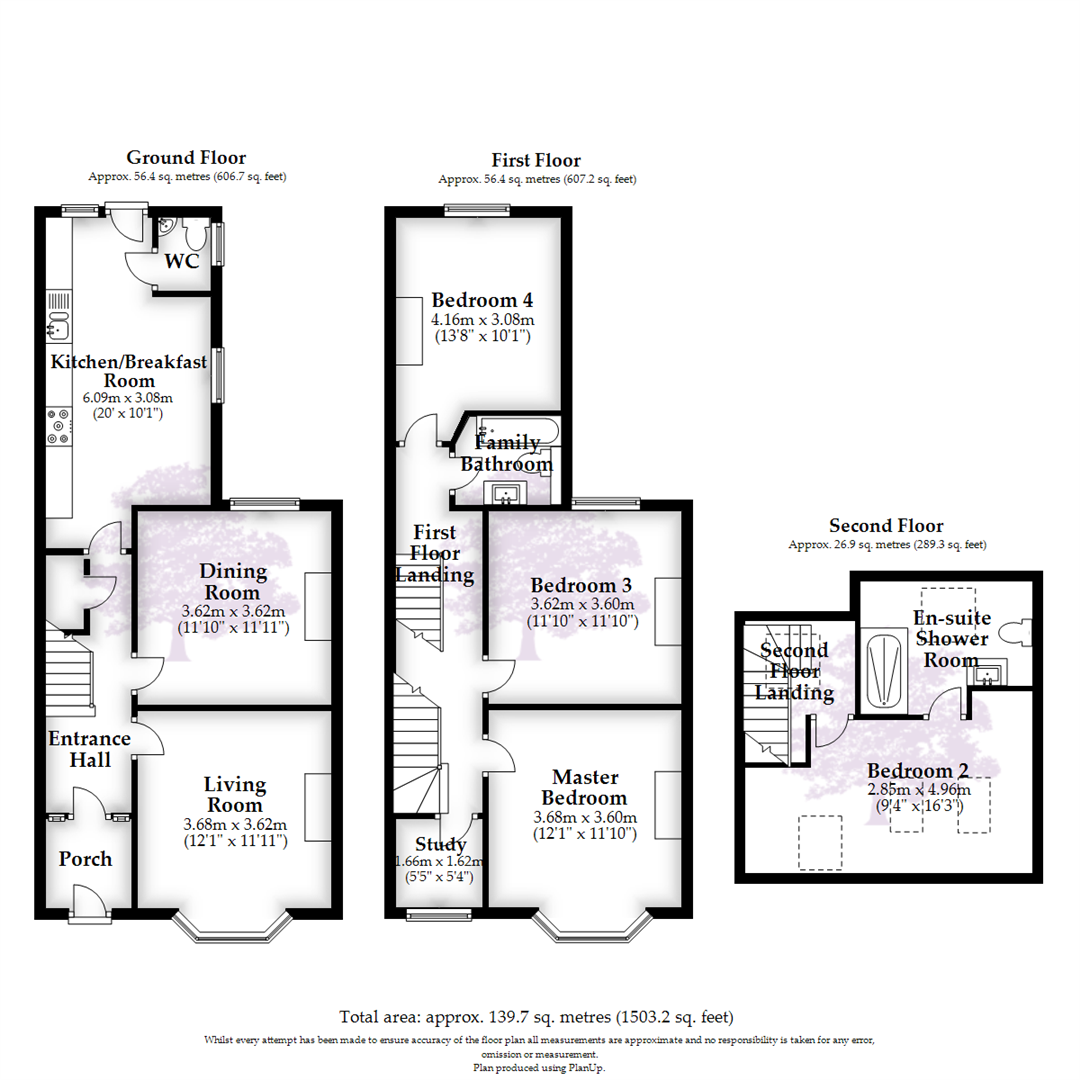Terraced house for sale in Slade Road, Portishead, Bristol BS20
* Calls to this number will be recorded for quality, compliance and training purposes.
Property features
- Period Family Home
- 4/5 bedrooms (Fifth bedroom nursery/office)
- Two Reception Rooms
- Period Features & Charm
- Highly Popular Residential Address
- Close To The High Street & Amenities
- Westerly Facing Garden
- Viewing Highly Advised
Property description
An opportunity to acquire a period 4/5 bedroom family home situated within walking distance to the High Street, Lake grounds and the vibrant marina.
Without a doubt, one of the most striking features of this fine residence, aside from the truly wonderful location, is the traditional and charming living accommodation. Arranged over three floors, in brief, comprises: Entrance hall, living room, dining room, kitchen/breakfast room and a cloakroom to the ground floor. The first floor features three double bedrooms, study/bedroom five and a family bathroom with a staircase rising up to the attic bedroom/en-suite which completes the internal footprint to this characterful family home. Externally, the property features a westerly-facing rear garden predominantly laid to lawn and is gently tiered over three levels. A patio is conveniently accessed from the kitchen/breakfast room which provides an area to sit back and enjoy the orientation. Gentle steps then lead up to another seating area with a level lawn with mature flowering shrubs occupying the borders. The top tier has rear access and could be used as off-road parking if required.
The convenient location makes it the ideal choice to a variety of purchasers, with easy access to both Portishead's traditional High Street and the delights that the Marina has to offer, with a selection of Bars and Restaurants to enjoy in both locations. The family buyer will warm to the nearby Lake Grounds, providing children the perfect space to explore or play the various sporting activities the 'Lake Grounds' has to offer or enjoy a picnic during those warm summer months.
Goodman & Lilley anticipate a good degree of interest due to its location and the accommodation on offer. Call us today on and talk with one of our property professionals to arrange an internal inspection.
M5 (J19) 3 miles, M4 (J20) 11 miles, Bristol Parkway 14 miles, Bristol Temple Meads 10.5 miles, Bristol Airport 12 miles (distances approximate)
Tenure; Freehold
Council Tax Band - D
Accommodation Comprising;
Entrance Vesibule
Period front door opening to the entrance hall, original tessellated tiled floor, period glazed door and window combination opening to the entrance hall.
Entrance Hall
Welcoming entrance hall with original wooden floorboards and paneled doors to both reception rooms and also the kitchen/breakfast room, understairs storage cupboard, radiator, staircase rising to first floor landing.
Living Room
A wonderful character-filled principle reception room flooded with natural light from a feature bay sash window to the front aspect, radiator, open grate fireplace with tiled inset, picture rail, TV point.
Dining Room
Feature glazed sash window to the rear aspect, fireplace with a fitted wood burning stove which creates a warm and cosy atmosphere, stripped wooden floorboards and picture rails add the period feel to this family orientated room.
Kitchen/Breakfast Room
The kitchen is fitted with a good range of oak wall, base and drawer units with worksurfaces over, tiling to splash prone areas, inset ceramic twin sink with drainer unit, dishwasher, space for fridge/freezer, chimney recessed freestanding range gas cooker, uPVC double glazed windows to the side aspect, uPVC door opening to the rear garden. The room provides ample space to position a family sized table and chairs. Door to:-
Cloakroom
Fitted with a low-level WC, wash hand basin, uPVC double glazed window to the side aspect.
First Floor Landing
With stairs rising to the second floor landing, radiator, doors opening to the bedrooms and the family bathroom.
Master Bedroom
A spacious room principle bedroom residing on the front elevation with sash bay window to the front aspect, radiator.
Bedroom Three
Glazed Sash window to the rear aspect, radiator.
Bedroom Four
Glazed Sash window to the rear aspect, radiator.
Family Bathroom
Door to:
Study/Bedroom 5 (Nursery) (1.66m x 1.62m (5'5" x 5'4"))
Glazed Sash window to the front aspect, radiator.
Second Floor Landing
Turned staircase with Velux window flooding the space with natural light.
Bedroom Two
A spacious room attic bedroom residing on the front elevation with skylight windows, radiator, door to:-
En-Suite Shower Room
Fitted with a three piece suite comprising; low-level WC, vanity wash hand basin, shower enclosure with mains drench shower, tiling to splash prone areas, heated towel radiator, Velux skylight window.
Outside
The enclosed rear garden enjoys a westerly orientation and is laid predominantly to lawn and patio providing the ideal place to sit back and dine alfresco in the warmer summer months. The garden tiered over three levels with a patio that is conveniently accessed from the kitchen/breakfast room which provides an area to sit back and enjoy the orientation. Gentle steps then lead up to another seating area with a level lawn with mature flowering shrubs occupying the borders. The top tier has rear access and could be used as off-road parking if required.
Property info
For more information about this property, please contact
Goodman and Lilley, BS20 on +44 1275 317887 * (local rate)
Disclaimer
Property descriptions and related information displayed on this page, with the exclusion of Running Costs data, are marketing materials provided by Goodman and Lilley, and do not constitute property particulars. Please contact Goodman and Lilley for full details and further information. The Running Costs data displayed on this page are provided by PrimeLocation to give an indication of potential running costs based on various data sources. PrimeLocation does not warrant or accept any responsibility for the accuracy or completeness of the property descriptions, related information or Running Costs data provided here.































.png)
