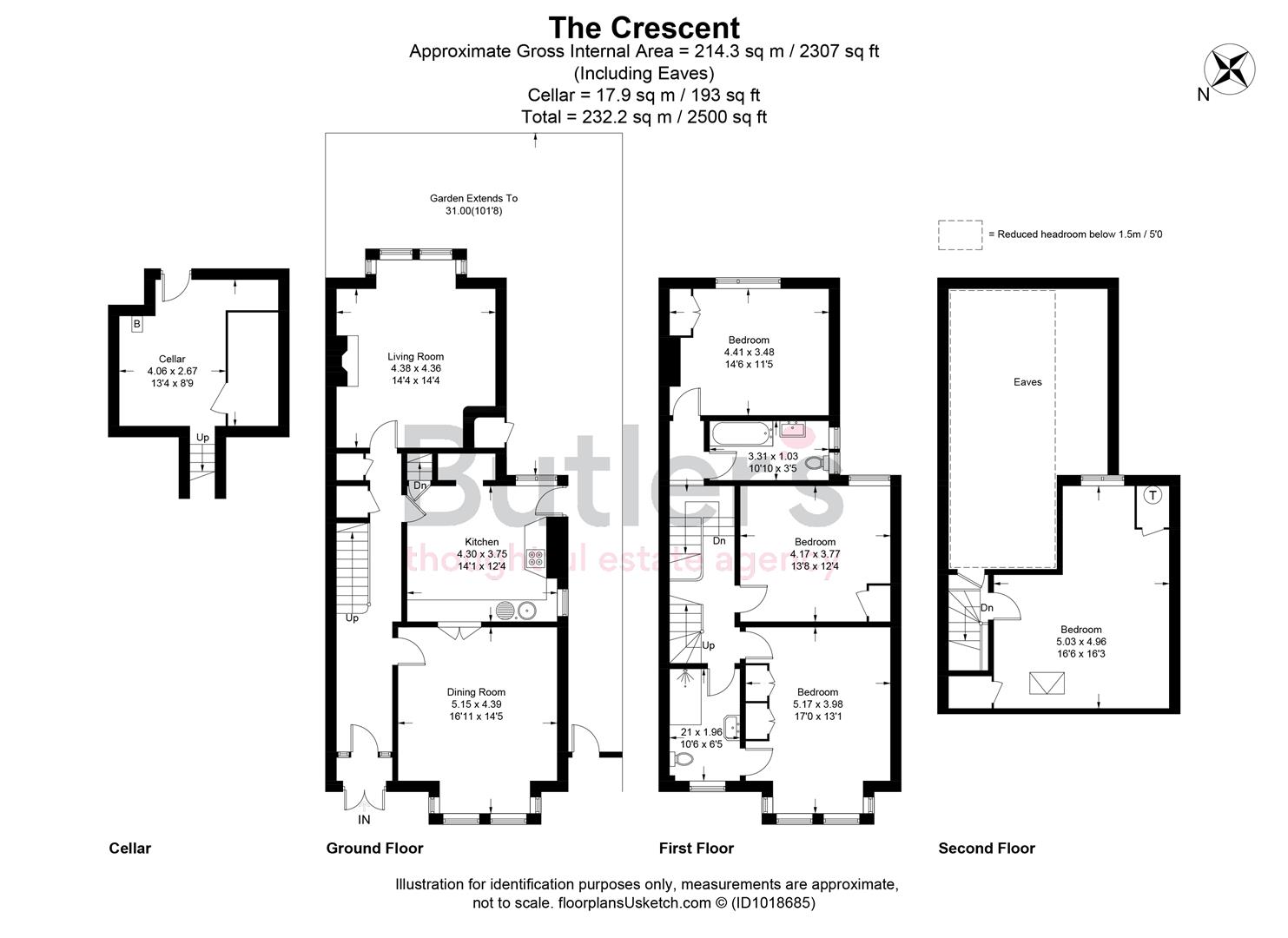Semi-detached house for sale in The Crescent, Belmont, Sutton SM2
* Calls to this number will be recorded for quality, compliance and training purposes.
Property features
- Handsome semi-detached Victorian home
- No onward chain
- The house retains a wealth of period features
- 2 Spacious receptions & kitchen/breakfast room
- 4 Double bedrooms
- Bathroom and additional Jack & Jill en-suite
- Stunning garden & driveway
- Potential to add a further bedroom on the eaves
- Close to excellent transport links, schooling & amenities
- A perfect opportunity to update to your own taste
Property description
Nestled in one of the most convenient and coveted roads in Belmont, this handsome semi-detached Victorian house has so much to offer, both inside and out. Firstly, we have to talk location. The Crescent will surpass your expectations, as it's just a quick stroll into the high street, with you having outstanding schooling in close proximity. Buses and Belmont station are located at the end of your road, so there is a quick and direct route into the City. Despite all of this, sitting in your level, mature rear garden, you'd be forgiven for thinking you were in a more secluded location; a tranquil space for you to enjoy a good book, enjoy the sunshine or even have a few friends over. Inside your home, you'll appreciate the abundance of period features and charm, with the property also possessing an immense amount of potential to create a home that will be molded into your own personal taste. The layout of the ground floor offers a huge amount of versatility, with two extremely spacious reception rooms and a large kitchen/breakfast room. There is scope to either change around the internal accommodation or even go the extension route in the future as some of the neighbors have - subject to the relevant permissions. Upstairs, there is also opportunity in abundance, with four double bedrooms, one of which is a fabulous master with en-suite that has 'jack & Jill' access for convenience. On the second floor there is also potential for a further room in the eaves, if you need the additional bedroom or work space. Finishing off the house internally is a bathroom serving all the rooms and useful cellar on the lower ground floor. On the outside to the front, there is a driveway proving off-street parking, with the property also boasting no onward chain.
Ground Floor
Porch
Hallway
Dining Room (5.16m x 4.39m (16'11 x 14'5))
Living Room (4.37m x 4.37m (14'4 x 14'4))
Kitchen (4.29m x 3.76m (14'1 x 12'4))
First Floor
Landing
Master Bedroom (5.18m x 3.99m (17' x 13'1))
En-Suite (3.20m x 1.96m (10'6 x 6'5))
Bedroom (4.17m x 3.76m (13'8 x 12'4))
Bedroom (4.42m x 3.48m (14'6 x 11'5))
Family Bathroom (3.30m x 1.04m (10'10 x 3'5))
Second Floor
Landing
Bedroom 4 (5.03m x 4.95m (16'6 x 16'3))
Large Eaves Area
Lower Ground Floor
Cellar (4.06m x 2.67m (13'4 x 8'9))
Outside
Driveway
Rear Garden
Property info
For more information about this property, please contact
Butler’s, SM1 on +44 20 8128 0288 * (local rate)
Disclaimer
Property descriptions and related information displayed on this page, with the exclusion of Running Costs data, are marketing materials provided by Butler’s, and do not constitute property particulars. Please contact Butler’s for full details and further information. The Running Costs data displayed on this page are provided by PrimeLocation to give an indication of potential running costs based on various data sources. PrimeLocation does not warrant or accept any responsibility for the accuracy or completeness of the property descriptions, related information or Running Costs data provided here.


























.png)
