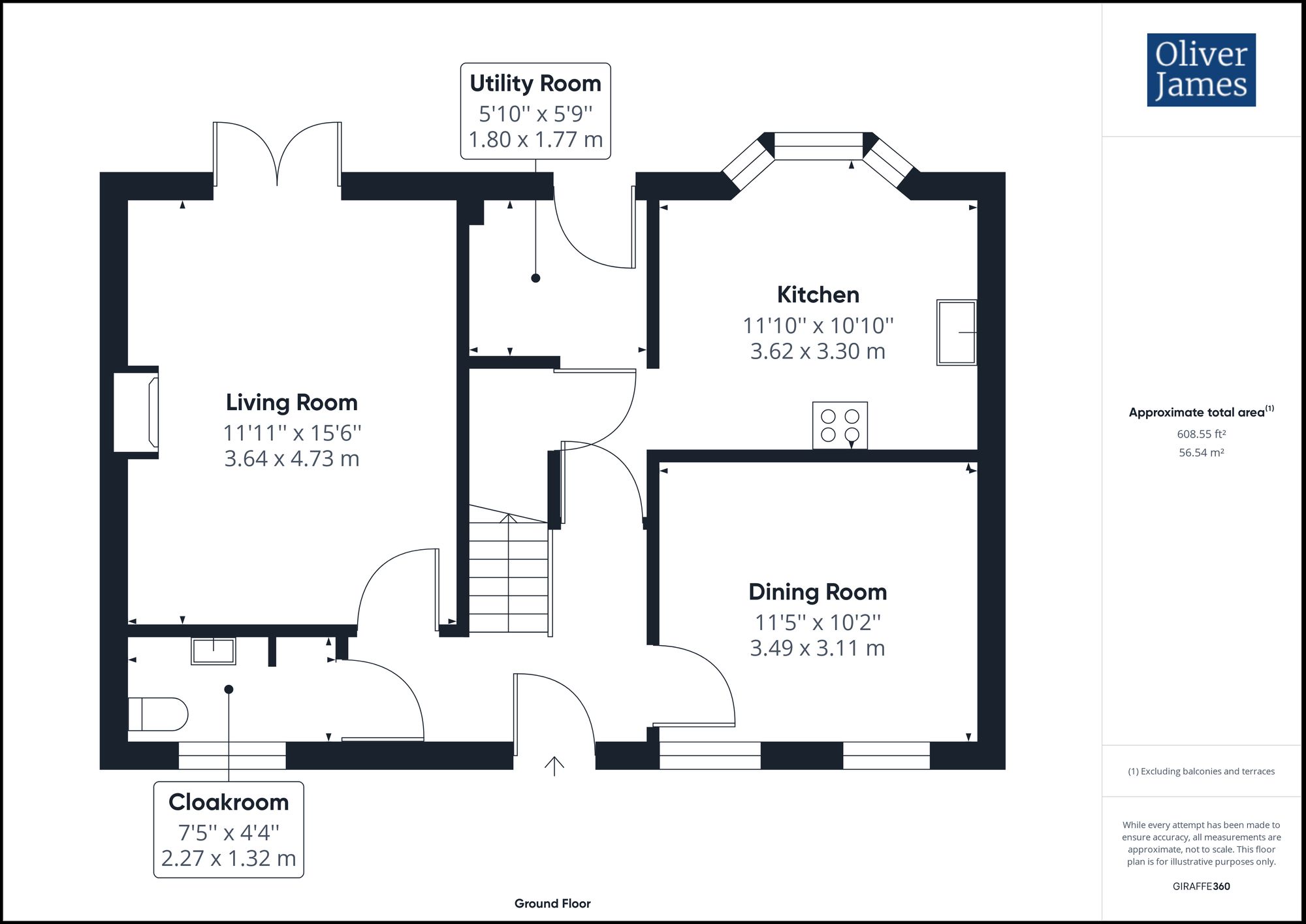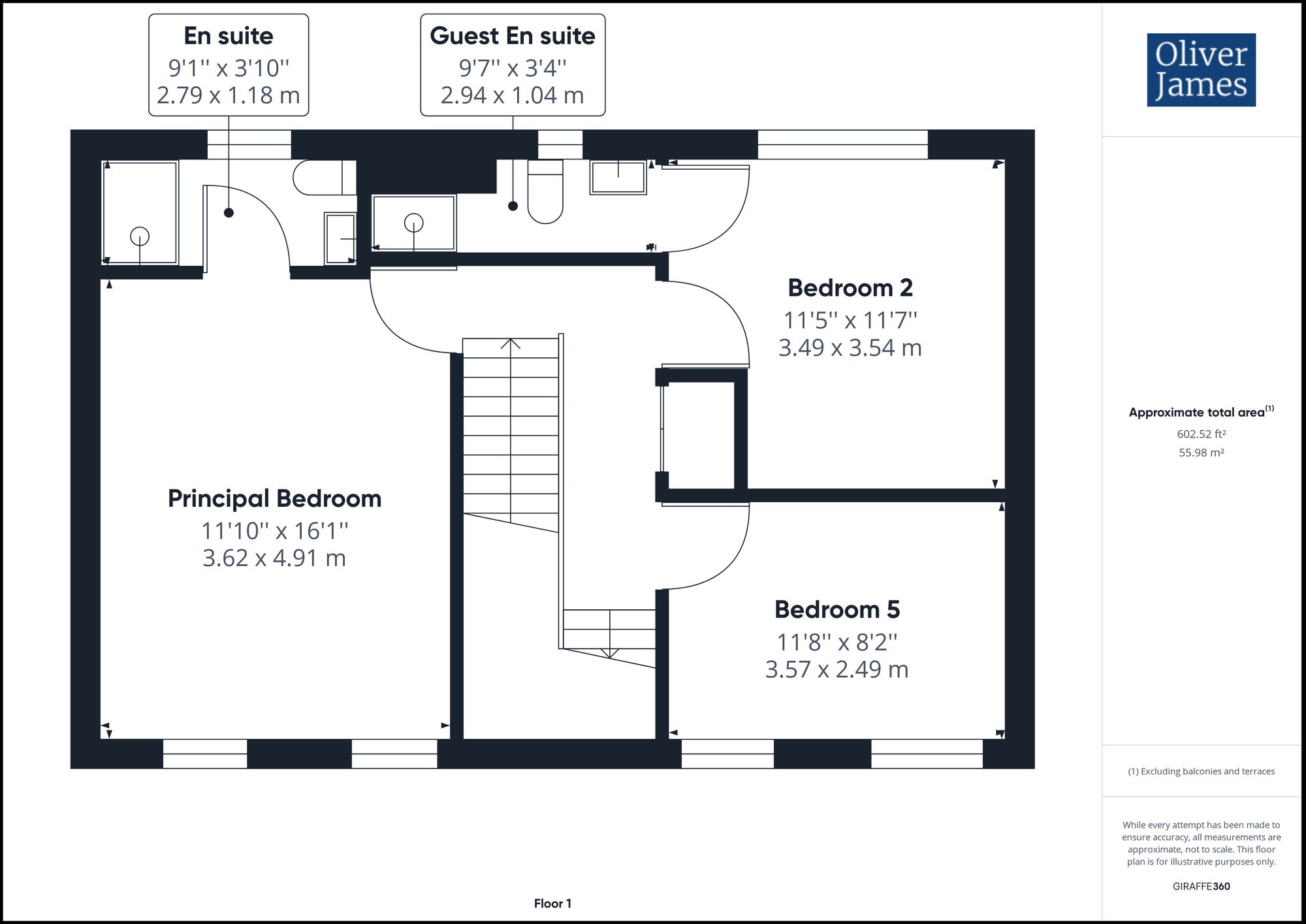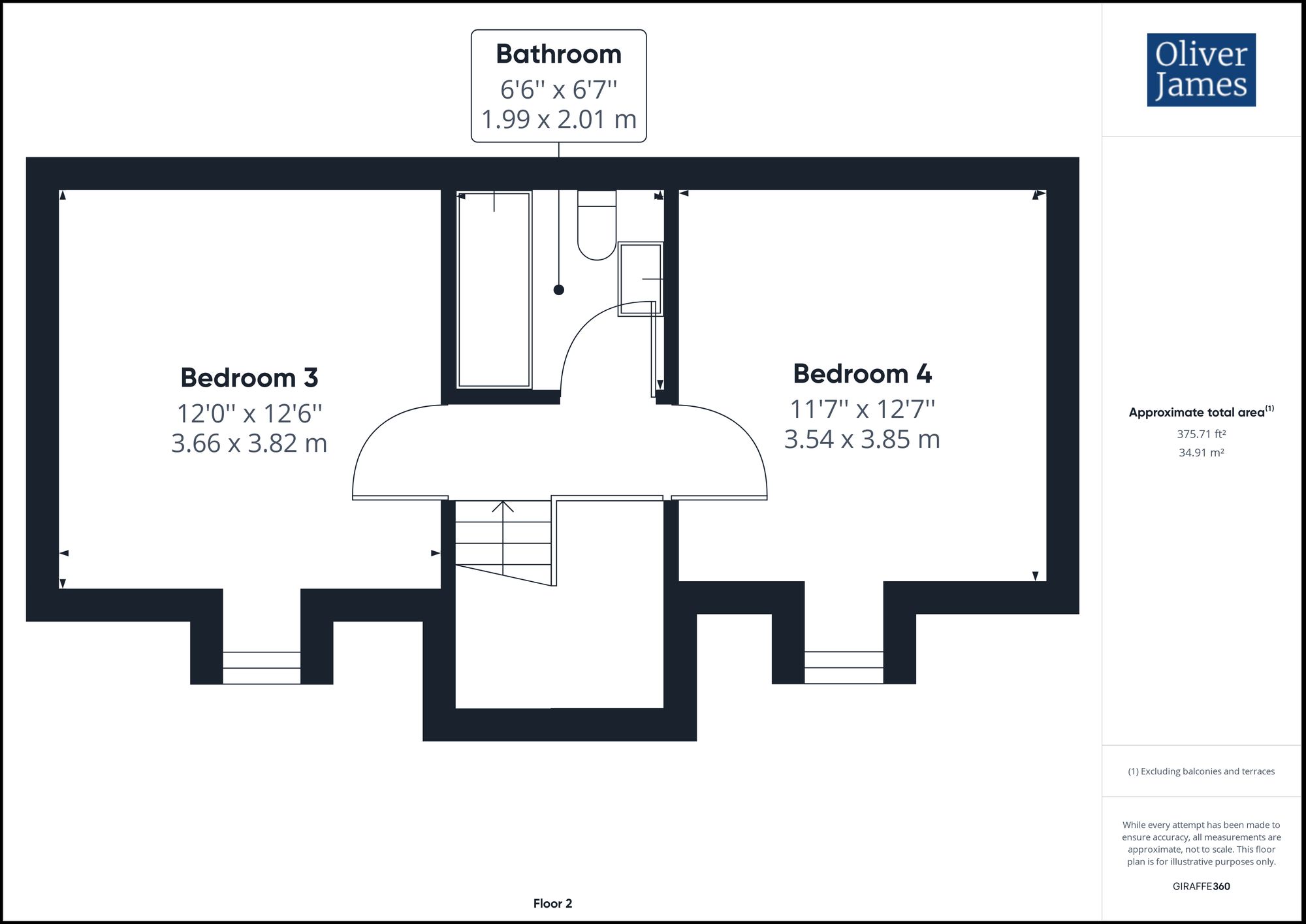Detached house for sale in The Copse, Hinchingbooke Park, Huntingdon. PE29
* Calls to this number will be recorded for quality, compliance and training purposes.
Property features
- Executive detached family home.
- Five double bedrooms.
- The Gross Internal Floor Area is approximately 1586 sq/ft / 147 sq/metres.
- Block paved driveway parking for numerous vehicles.
- Well appointed kitchen / breakfast room.
- Well landscaped south facing rear garden.
- Fully owner solar panels.
- Situated within walking distance of the hospital, train station and town centre.
- Double garage with power and lighting.
- EPC: B.
Property description
The property is tucked away in a pleasant cul-de-sac with no through traffic and the double garage and parking situated to the rear. There are two large reception rooms downstairs with a cloakroom as well as a well appointed kitchen / breakfast room with separate utility room and pantry cupboard.
On the first floor the two principal bedrooms have en-suite showers as well as there being the smaller bedroom, which is still a double room.
The second floor has two large double rooms with roof windows and a well presented bathroom.
EPC Rating: B
Location
Situated within the highly sought after Hinchingbrooke Park estate, the property is located within walking distance of Huntingdon Town Centre, the Bus Station providing the Guided Bus route in Cambridge as well as Huntingdon Train Station offering fast line trains into London Kings Cross within 45 minutes. Situated within the estate is schooling, shops as well as a supermarket and Hinchingbrooke Country Park offering mountain bike riding, walks and picnic areas.
Introduction
The property is tucked away in a pleasant cul-de-sac with no through traffic and the double garage and parking situated to the rear. There are two large reception rooms downstairs with a cloakroom as well as a well appointed kitchen / breakfast room with separate utility room and pantry cupboard.
On the first floor the two principal bedrooms have en-suite showers as well as there being the smaller bedroom, which is still a double room.
The second floor has two large double rooms with roof windows and a well presented bathroom.
Location
Situated within the highly sought after Hinchingbrooke Park estate, the property is located within walking distance of Huntingdon Town Centre, the Bus Station providing the Guided Bus route in Cambridge as well as Huntingdon Train Station offering fast line trains into London Kings Cross within 45 minutes.
Situated within the estate is schooling, shops as well as a supermarket and Hinchingbrooke Country Park offering mountain bike riding, walks and picnic areas.
Gross Internal Floor Area
The Gross Internal Floor Area is approximately 1586 sq/ft / 147 sq/metres.
Entrance Hall
Composite door to front elevation. UPVC window to front elevation. Radiator. Wooden flooring.
Cloakroom (2.26m x 1.32m)
Fitted with a two piece suite comprising low level WC and wash hand basin. Obscure UPVC window to front elevation. Radiator. Tiled surrounds & flooring.
Living Room (3.63m x 4.72m)
UPVC french doors to rear elevation. Radiator. Wooden flooring. Feature electric fire with stone surround and hearth.
Dining Room (3.48m x 3.10m)
Two UPVC windows to front elevation. Radiator. Wooden flooring.
Kitchen (3.61m x 3.30m)
Fitted with a smart range of two tone wall and base mounted cupboard with a granite effect worksurface. UPVC bay window to rear elevation. Fitted with an electric double oven and grill and four ring gas hob with extractor hood over. Ceramic sink with drainer and mixer tap. Radiator. Tiled flooring.
Utility Room (1.78m x 1.75m)
Fitted with a worksurface and some shelving. Composite door to rear elevation. Space for fridge/freezer. Plumbing for washing machine. Wall mounted gas fired boiler. Wooden flooring. Large pantry cupboard.
Landing
Airing cupboard. Radiator. Stairs to second floor.
Principal Bedroom (3.61m x 4.90m)
Two UPVC windows to front elevation. Radiator. Built in triple wardrobes.
En-Suite Shower Room (2.77m x 1.17m)
Fitted with a three piece suite comprising corner shower cubicle with shower over, low level WC and wash hand basin. Obscure UPVC window to rear elevation. Tiled surrounds & flooring. Radiator. Extractor fan.
Bedroom Two (3.48m x 3.53m)
UPVC window to rear elevation. Radiator. Built in double wardrobes.
Guest En-Suite Shower Room (2.92m x 1.02m)
Fitted with a three piece suite comprising shower cubicle with shower over, low level WC and pedestal wash hand basin. Obscure UPVC window to rear elevation. Radiator. Extractor fan. Tiled surrounds & flooring.
Bedroom Five (3.56m x 2.49m)
Two UPVC windows to front elevation. Radiator.
Landing
Double glazed roof window to front elevation.
Bedroom Three (3.66m x 3.81m)
UPVC window to front elevation. Radiator.
Bedroom Four (3.53m x 3.84m)
UPVC window to front elevation. Radiator.
Bathroom (1.98m x 2.01m)
Fitted with a three piece suite comprising panelled bath with a mixer shower attachment, low level WC and wash hand basin. Double glazed roof window to rear elevation. Tiled surrounds & flooring. Radiator.
Double Garage (5.87m x 5.92m)
A double garage of brick construction with a pitched tiled roof. Twin double up and over doors to front elevation. Power and lighting.
External
The property is tucked away in a quiet location with no through traffic with the double garage situated to the rear with plenty of parking in front.
The rear garden is South facing benefiting from the sun for most of the day and is a pleasant mix of decked seating areas, slate chipping and flower borders with some raised flower beds, measuring approximately 8.26 metres x 12.28 metres. There is also gated access to the rear.
Solar Panels
The property benefits from fully owned solar panels.
Council Tax
The Council Tax Band for the Property is E.
Tenure
The Tenure of the property is Freehold.
Agents Notes
These particulars whilst believed to be correct at the time of publishing should be used as a guide only. The measurements taken are approximate and supplied as a general guidance to the dimensions, exact measurements should be taken before any furniture or fixtures are purchased. Please note that Oliver James Property Sales and Lettings has not tested the services or any of the appliances at the property and as such we recommend that any interested parties arrange their own survey prior to completing a purchase.
Money Laundering Regulations
In order to progress a sale, Oliver James will require proof of identity, address and finance. This can be provided by means of passport or photo driving licence along with a current utility bill or Inland Revenue correspondence. This is necessary for each party in joint purchases and is required by Oliver James to satisfy laws on Money Laundering.
Garden (8.26m x 12.28m)
The property is tucked away in a quiet location with no through traffic with the double garage situated to the rear with plenty of parking in front.
The rear garden is South facing benefiting from the sun for most of the day and is a pleasant mix of decked seating areas, slate chipping and flower borders with some raised flower beds, measuring approximately 8.26 metres x 12.28 metres. There is also gated access to the rear.
Property info
For more information about this property, please contact
Oliver James, PE29 on +44 1480 576798 * (local rate)
Disclaimer
Property descriptions and related information displayed on this page, with the exclusion of Running Costs data, are marketing materials provided by Oliver James, and do not constitute property particulars. Please contact Oliver James for full details and further information. The Running Costs data displayed on this page are provided by PrimeLocation to give an indication of potential running costs based on various data sources. PrimeLocation does not warrant or accept any responsibility for the accuracy or completeness of the property descriptions, related information or Running Costs data provided here.



































.png)