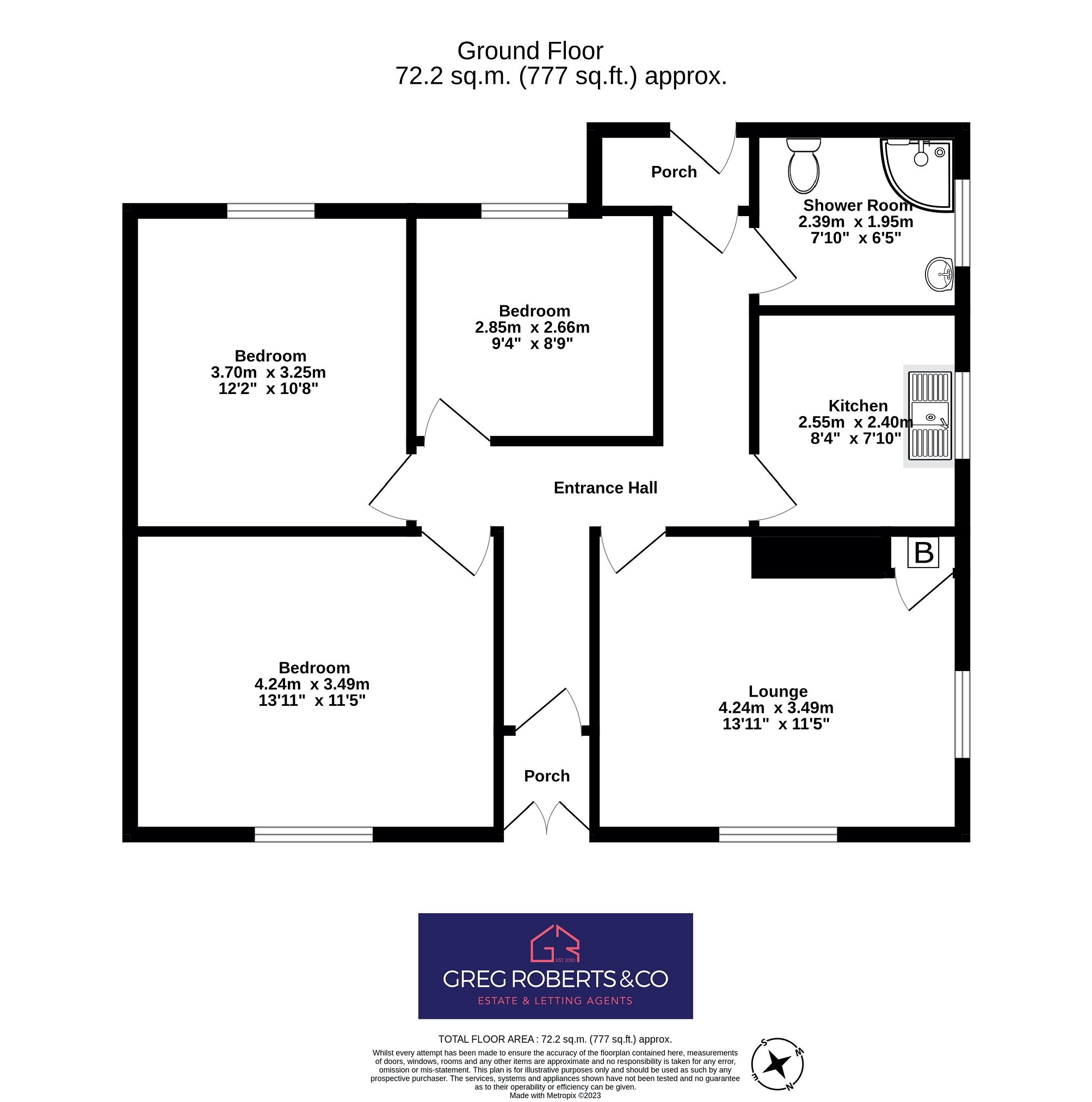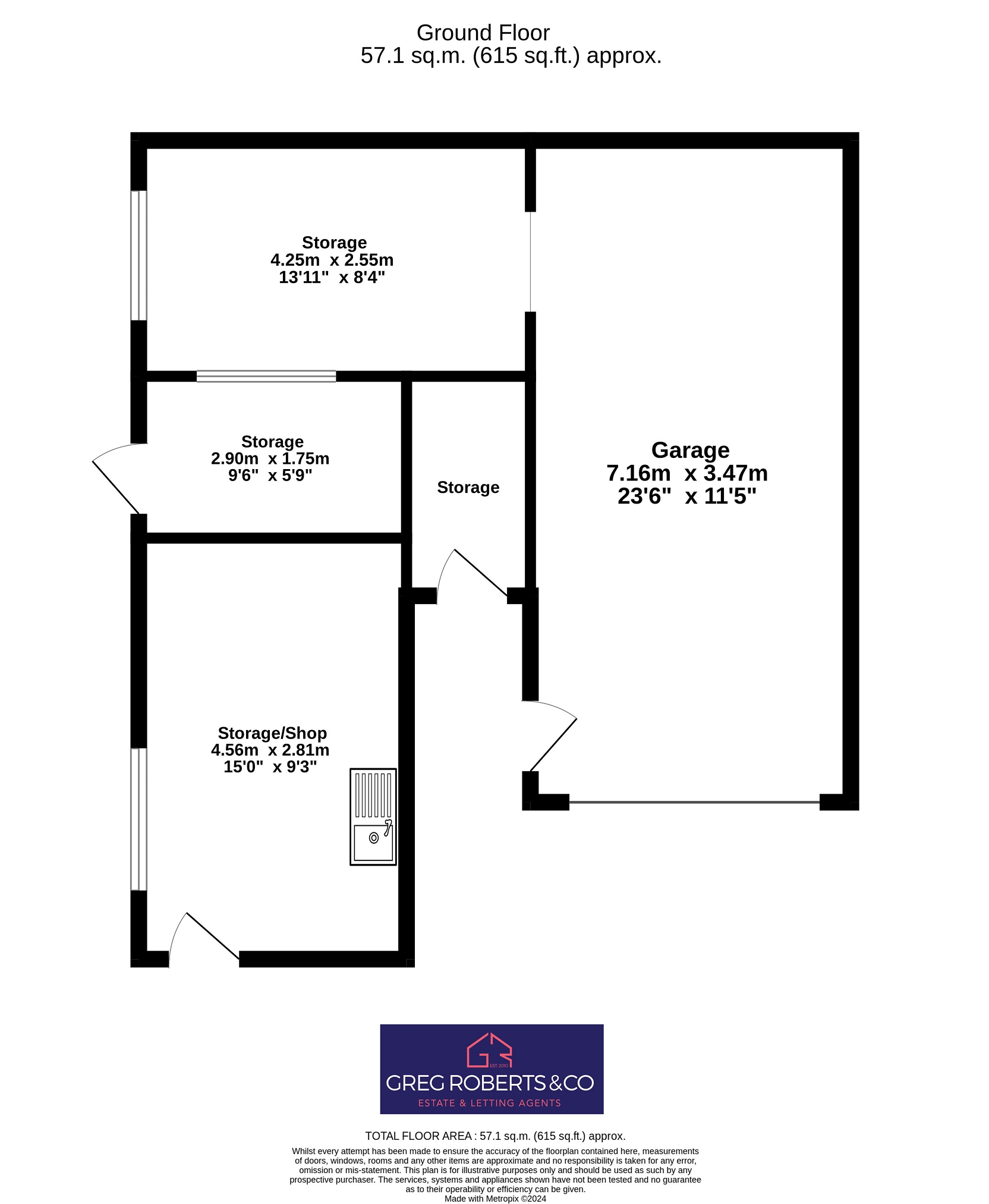Semi-detached bungalow for sale in River View Bungalow, Coach Bach, Tredegar NP22
* Calls to this number will be recorded for quality, compliance and training purposes.
Property features
- Generous Semi-Detached Bungalow
- Substantial Corner Plot and Gardens
- Three Double Bedrooms
- Large Laundry - Utility Room - Office Space
- Private & Very Sought After Location
- Huge Garage - Workshop
- Driveway Parking For Numerous Vehicles
- Level Low Maintenance Rear Garden
- No Onward Chain Complications
- Some Modernisation Required
Property description
Offered chain free and with huge potential, this spacious three-double bedroom bungalow with garage and outbuildings occupies a generous corner plot with ample parking in a sought after area. Viewing highly recommended!
Situated on a lane off a desirable quiet cul-de-sac location on the Northern side of Tredegar, this house provides the perfect opportunity to put your own stamp on a property. The living accommodation is spread over a single level and requires some modernisation. To the front of the house is a generous driveway, with space for numerous cars, an extensive garage and store room. There is also a tiered garden with established shrubs.
Internally, an entrance porch leads to a central hallway with a good sized sitting room and kitchen off to the right. The kitchen is complemented by a large external utility room. A door to a rear porch gives access to the back garden. There are three double bedrooms in the house, one which looks over the front garden and the other two which look over the rear. The bedrooms are all served by a family shower room to the end of the hallway. The rear garden is easily maintained with a level enclosed terrace - a perfect spot for outdoor dining and entertaining.
In need of some modernisation and with plenty of scope to extend and/or develop (subject to any necessary consent), this property would make for a perfect family home to make your own.
Situation
Located in the Upper Sirhowy Valley within the heart of South East Wales, the town is steeped in history and is surrounded by natural beauty. Tredegar is well served by a wide range of local shops, amenities and schools. There are excellent transport links with easy access to the A465 'Heads of the Valley' link road and a short ten-minute drive from Ebbw Vale and Rhymney train stations, which operates services to Cardiff central in less than an hour.
EPC Rating: D
Entrance
UPVC and obscured double-glazed twin doors into Internal Porch.
Internal Porch (1.19m x 1.21m (3' 11" x 4' 0"))
UPVC and double-glazed door into Hallway.
Entrance Hallway
T shaped hallway, laminated wood effect flooring, textured ceiling, white gloss doors to bedrooms, white gloss door to kitchen, white gloss door to bathroom, entrance to living room, uPVC and double-glazed door to rear porch.
Bedroom 1 (4.22m x 3.49m (13' 10" x 11' 5"))
Laminated flooring, papered ceiling, radiator, uPVC and double-glazed window to front.
Bedroom 2 (3.70m x 3.20m (12' 2" x 10' 6"))
Laminated flooring, papered ceiling, radiator, uPVC and double-glazed window to rear.
Bedroom 3 (2.85m x 2.67m (9' 4" x 8' 9"))
Laminated flooring, smooth ceiling, radiator, uPVC and double-glazed window to rear.
Living Room (4.29m x 3.48m Max (14' 1" x 11' 5" Max))
Plastic tiled flooring, papered ceiling, cupboard housing 'Valiant' combi-boiler, radiator, uPVC and double-glazed window to front, uPVC and double-glazed window to side.
Kitchen (2.55m x 2.40m (8' 4" x 7' 10"))
Laminated flooring, smooth ceiling, fitted base units with stainless steel sink and drainer, radiator, extractor fan, uPVC and double-glazed window to side.
Bathroom (1.94m x 2.39m (6' 4" x 7' 10"))
Laminated flooring, tiled walls, smooth ceiling, corner shower unit with 'Mira' electric shower, pedestal wash hand basin, W/C, radiator, extractor fan, uPVC and double-glazed window to side.
Rear Porch
Laminated flooring, textured ceiling, uPVC and obscured double-glazed door to rear.
Utility Room (4.57m x 2.83m (15' 0" x 9' 3"))
Outbuilding: Tiled flooring, textured ceiling, stainless steel sink and drainer, space for washing machine, electric points, uPVC and double-glazed window to side, hardwood and double-glazed door.
Outside Store Room (2.93m x 1.74m (9' 7" x 5' 9"))
Store room with electric supply.
Garage (7.14m x 3.49m (23' 5" x 11' 5"))
Block built, concrete floor, congregated apex roof, entrance to further storage room.
Outside Store Room (4.25m x 2.55m (13' 11" x 8' 4"))
Storage Room with electric supply.
Front Of Property
Drive leading through double gates to extensive tarmac parking area for multiple vehicles. Tiered garden within boundary walls and fencing.
Side Garden
Driveway leading to Garage and access to rear garden / outbuildings with lawned area to side.
Rear Garden
Accessed via rear porch and side external gate. Level terrace laid to patio slabs within boundary walls and hedging.
Property info
For more information about this property, please contact
Greg Roberts and Co, NP22 on +44 1495 522010 * (local rate)
Disclaimer
Property descriptions and related information displayed on this page, with the exclusion of Running Costs data, are marketing materials provided by Greg Roberts and Co, and do not constitute property particulars. Please contact Greg Roberts and Co for full details and further information. The Running Costs data displayed on this page are provided by PrimeLocation to give an indication of potential running costs based on various data sources. PrimeLocation does not warrant or accept any responsibility for the accuracy or completeness of the property descriptions, related information or Running Costs data provided here.















































.png)


