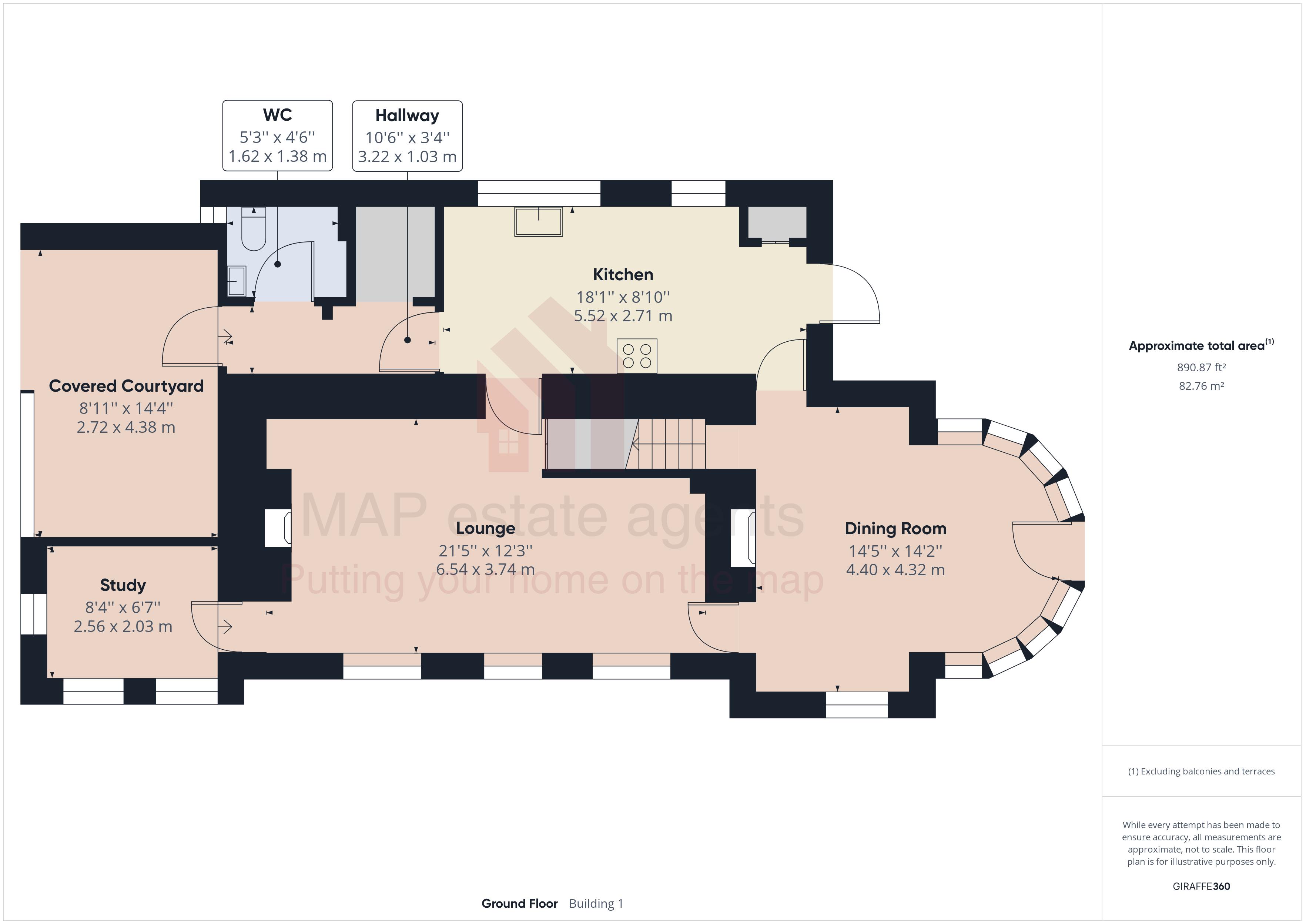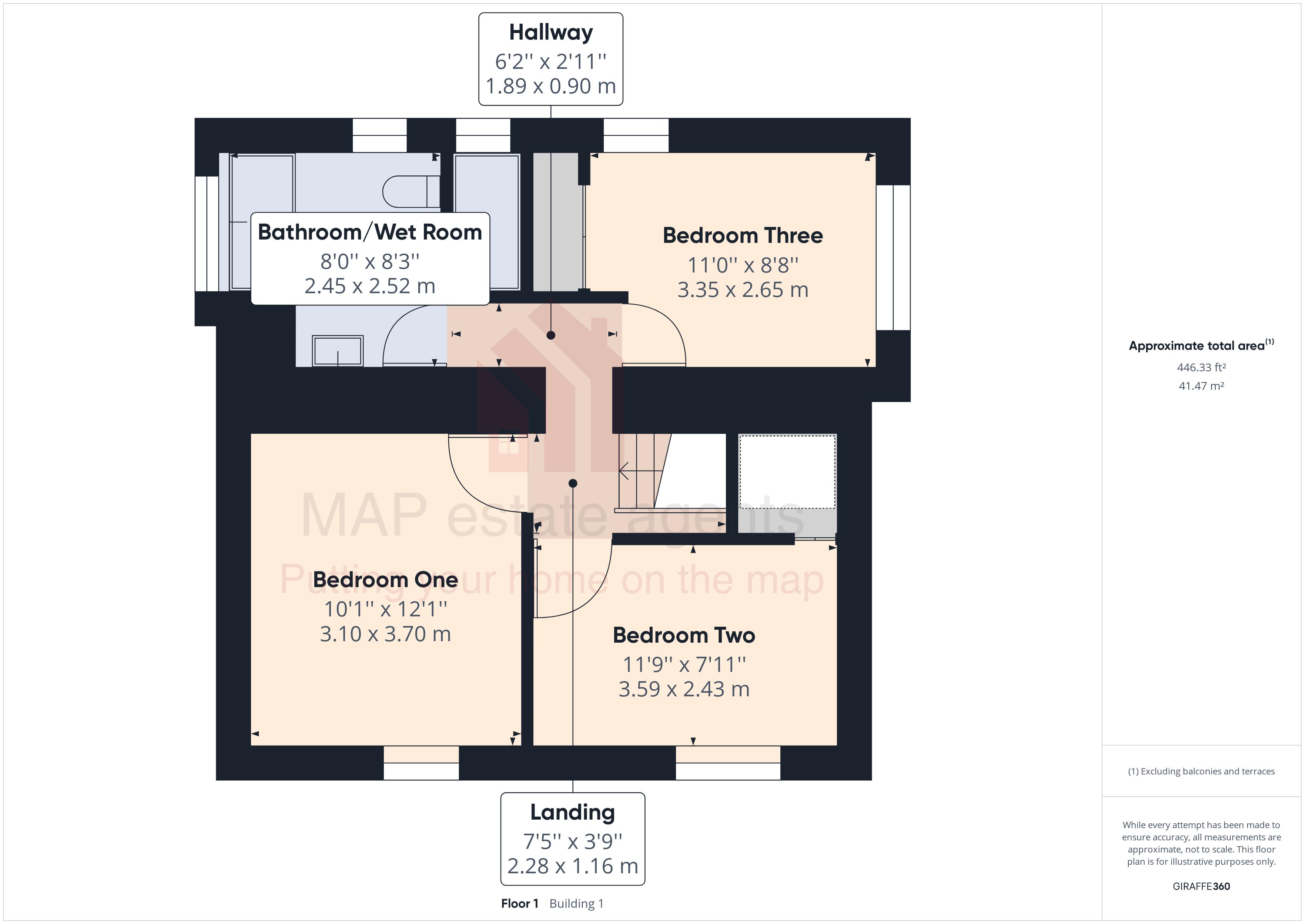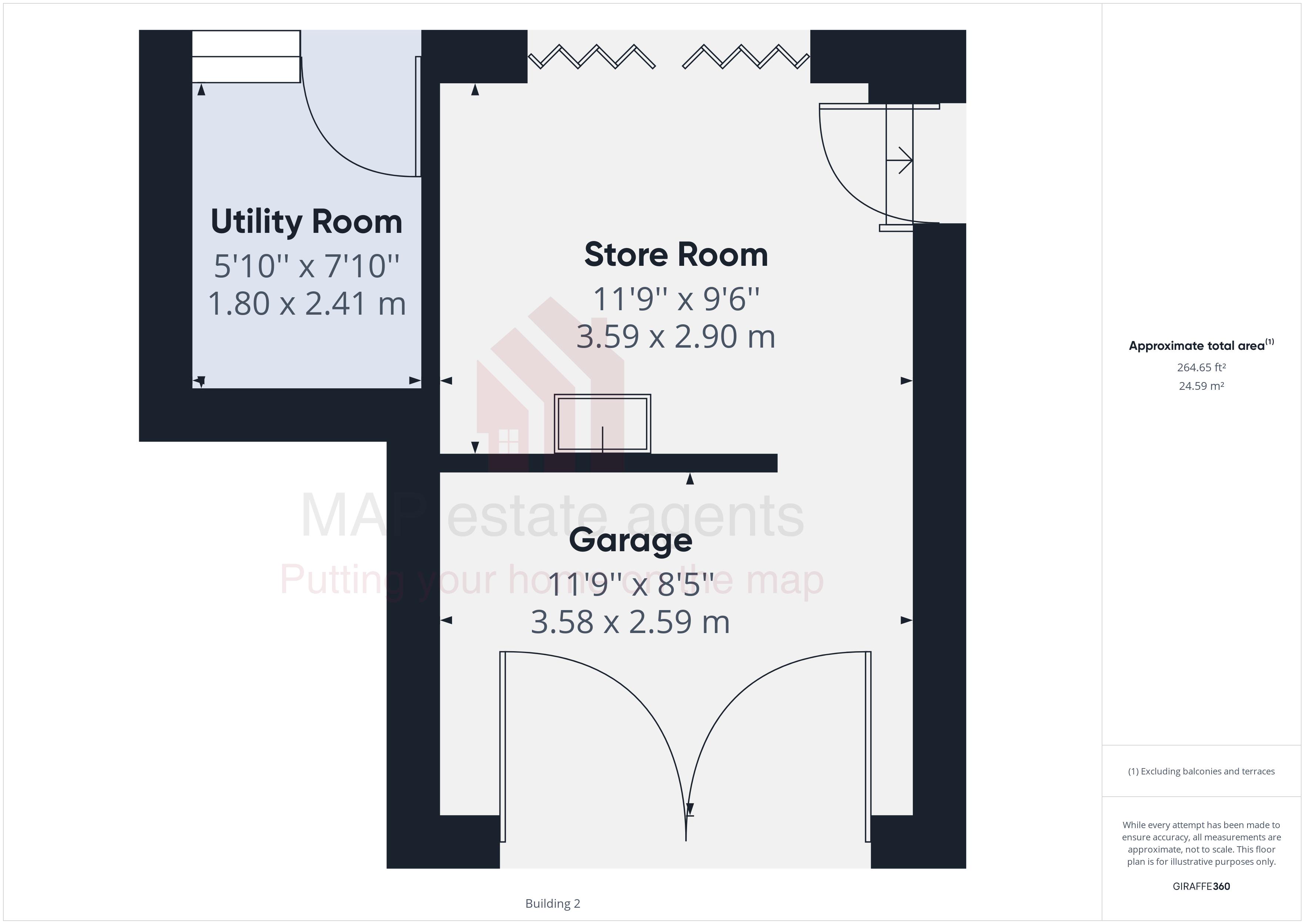Cottage for sale in Porkellis, Helston TR13
* Calls to this number will be recorded for quality, compliance and training purposes.
Property features
- Three bedroom detached cottage
- Lounge with feature inglenook fireplace
- Overall plot size including gardens is 4.23acres
- Unspoilt rural location
- Generous size kitchen
- Dining room overlooking the garden
- Study room
- Ground floor cloakroom
- Utility room
- Polytunnel (18m x 6m), Workshop/Stable (10.20m x 3.58m)
Property description
A stone built cottage set in approximately a third of an acre of gardens with additional land of just under four acres in a peaceful, unspoilt location with surrounding trees, a coppice, farmland and no near neighbours.
Thought to have been built in the mid 1800’s and extended in the 1980’s, the property now provides family sized accommodation and is accessed by a stone track from rural lanes in the unspoilt valley of Boswin.
The accommodation consists of a light and bright modern kitchen, lounge with feature inglenook fireplace and exposed beams, study, dining room, three bedrooms, a bathroom and the property also benefits from oil-fired central heating.
Outside is a large gravelled parking area with garage/workshop and the formal gardens extend to the front, rear and side with a shed and greenhouses within the raised vegetable garden.
In addition to the garden there is just under four acres of land divided into two main grass enclosures with a small woodland and includes landscaped gardens, a polytunnel, lawns and workshop/stables with a water supply.
Wheal Rock is located in the hamlet of Boswin, just to the north of the village of Porkellis. Porkellis has a Public House and Methodist Chapel. A Primary School is situated in the nearby hamlet of Halwin with further junior schooling found at Wendron and senior schooling available in the market town of Helston approximately five miles distant. Helston is a traditional market town with much history and charm with retail, leisure and business facilities are also available. Helston stands as the gateway to the Lizard Peninsula - mainland Britain's most southerly point and plays host to numerous picturesque fishing villages. A short drive away is Stithians Reservoir which is a favourite location for water sports and country walks. The harbourside town of Falmouth is a little further to the east with its choice of four beautiful beaches and town centre amenities and famous sailing waters.
Accommodation Comprises
Entered via the rear covered courtyard, entrance door opening to:-
Entrance Hallway
Archway through to storage room and door to:-
Ground Floor Cloakroom
Wash hand basin and WC. Oil boiler for central heating, tiled floor and small window.
Storage Room
Space for washing machine and separate dryer.
Kitchen (18' 1'' x 8' 10'' (5.51m x 2.69m) maximum measurements)
A spacious dual aspect kitchen with two windows and a glazed rear door opening to the garden. Range of gloss base units with granite effect work top over incorporating a stainless steel bowl sink with mixer taps. Integrated dishwasher, space for fridge/freezer, 'Rangemaster' gas cooker with electric ovens and extractor above, tiled splash backs. Generous size shelved larder cupboard. There are two half glazed pine doors giving access to the dining room and lounge. Laminated floor, recessed ceiling lights, radiator.
Lounge (21' 5'' x 12' 3'' (6.52m x 3.73m) maximum measurements)
Focusing on a large feature inglenook fireplace housing a multi-fuel stove, to the side of the fireplace there is shelving. Three deep-set double-glazed hardwood windows to the front elevation with views to the garden. Exposed beams to ceiling, wood flooring and understairs storage. Two radiators. Two steps down and door to:-
Study (8' 4'' x 6' 7'' (2.54m x 2.01m))
Three double glazed windows, two to the front elevation and one to the side elevation.
Dining Room (14' 5'' x 14' 2'' (4.39m x 4.31m) maximum measurements into bay)
Large feature horseshoe double glazed conservatory overlooking garden with access door to outside. Laminated floor and two wall lights. Stairs off the dining room lead up to the first floor.
First Floor Landing
Panelled doors off to:-
Bedroom One (12' 1'' x 10' 1'' (3.68m x 3.07m))
Deep set double glazed window to front elevation, exposed beams, some exposed stone on walls and feature alcove. Radiator.
Bedroom Two (11' 9'' x 7' 11'' (3.58m x 2.41m))
Deep set double glazed window to front elevation and built-in over stairs wardrobe. Exposed beams and some exposed stone on walls. Radiator.
Bedroom Three (11' 0'' x 8' 8'' (3.35m x 2.64m))
A dual aspect room with windows to the rear and side elevation with secondary glazing. Beamed ceiling and some exposed stone and built-in cupboards with mirrored doors. Radiator.
Bathroom/Wet Room
A dual aspect room with windows to rear and side elevation. A four piece suite comprising a roll top bath with claw feet with mixer tap with shower unit, low level WC, top mounted wash hand basin with storage unit below and wet room with large overhead shower. Tiled walls, tiled flooring, ceiling spotlights and towel rail. Underfloor heating and airing cupboard containing factory lagged immersion tank.
Outside
From the driveway a large gravelled hard standing provides parking for several cars and access to the garage. To the front of the property is a spacious garden with raised borders and shrubs. The gardens to the side and rear are laid to lawn with various shrubs and bushes. To the rear there is a greenhouse, patio and raised vegetable garden and there is also a small stream to the rear border of the property. Surrounding the property and gardens are a range of mature and semi-mature trees, which provide tranquility, seclusion and shelter.
Garage (11' 9'' x 8' 5'' (3.58m x 2.56m))
Currently divided into two areas with hinged double doors and side access door, concrete floor, power and light and window to rear elevation. With the removal of the partition wall, the garage could be returned to its original full size which would then incorporate the store room.
Store Room (11' 9'' x 9' 6'' (3.58m x 2.89m))
Utility (7' 10'' x 5' 10'' (2.39m x 1.78m))
Plumbing for washing machine, space for tumble dryer. Water treatment equipment for private water supply.
Land
The land is accessed from the entrance lane, which is a public footpath, on the opposite side to the property. It extends to approximately 3.9 acres and is divided into two main enclosures with a small coppice in the middle. The land is generally level and at present laid to pasture. There is a substantial size Polytunnel (18m x 6m), and a:-
Workshop/Stable (33' 6'' x 11' 9'' (10.20m x 3.58m))
Lying to the west of the land with an electric and water supply which has potential for agricultural/equestrian use.
Agent's Notes
There is a private water supply and drainage.
In one of the fields are owned/feed in tarriff solar panels for electricity (Photovoltaics conversion of light into electricity) and on the front of the house roof are owned solar panels for hot water (Solar Water Heating)
The Council Tax band for the property is band 'D'.
Directions
From Helston leave the town on the Redruth Road. Continue for several miles until reaching a sign for Porkellis on your right-hand side. Take this turn and proceed straight ahead. Just before entering the village take a left-hand turn and proceed along this road until reaching a triangular piece of grass, bear left and continue ahead. Wheal Rock will then be found on your right-hand side indicated by Map Estate Agents for sale board. Using What3words: Insiders.slopes.physics
Property info
For more information about this property, please contact
MAP estate agents, TR15 on +44 1209 254928 * (local rate)
Disclaimer
Property descriptions and related information displayed on this page, with the exclusion of Running Costs data, are marketing materials provided by MAP estate agents, and do not constitute property particulars. Please contact MAP estate agents for full details and further information. The Running Costs data displayed on this page are provided by PrimeLocation to give an indication of potential running costs based on various data sources. PrimeLocation does not warrant or accept any responsibility for the accuracy or completeness of the property descriptions, related information or Running Costs data provided here.















































.png)
