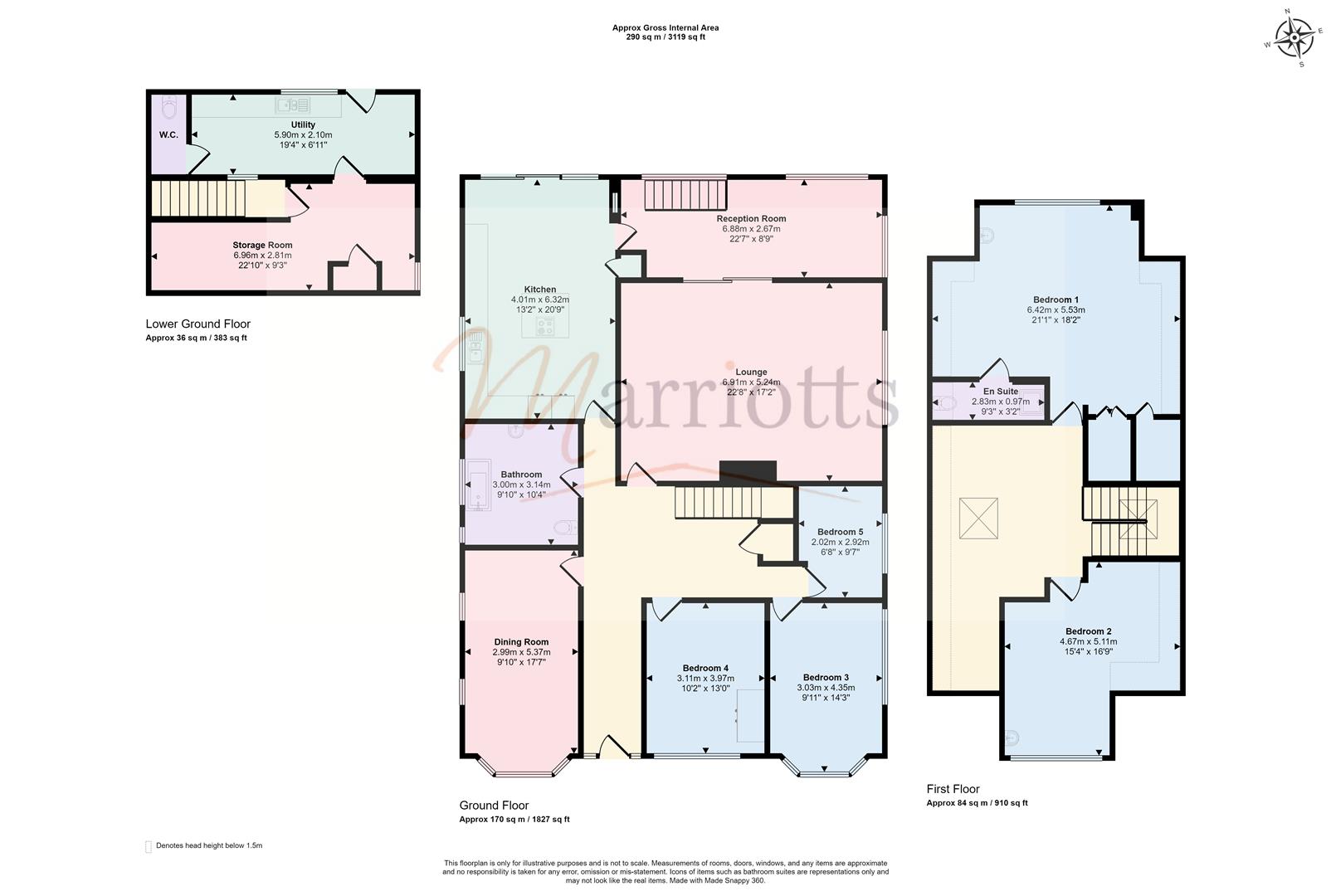Detached house for sale in Cavendish Avenue, Gedling, Nottingham NG4
* Calls to this number will be recorded for quality, compliance and training purposes.
Property features
- Five bedrooms
- Three reception rooms
- Master ensuite shower room
- Integral double garage
- Breakfast kitchen and utility
- Extensive plot
Property description
What A view! A large detached family home with an extensive plot, integral double garage and full width balcony with elevated rear views. Five bedrooms, three reception rooms, bathroom, en-suite and a utility room! No upward chain.
Overview
The accommodation is over three floors and in excess of 3000sq ft, so for those who work from home remotely, there is an ample choice of rooms and locations throughout the house, some ejoying the terrific rear views towards Gedling Country Park. Accommodation consists of a spacious entrance hallway, breakfast kitchen leading out to the full-width rear balcony and an adjoining breakfast room with stairs leading down to the lower ground floor utility room, storeroom and toilet. The ground floor also has a lovely large lounge, family bathroom, three bedrooms and a separate dining room/additional bedroom and on the first floor there is a large landing with skylight windows and two further double bedrooms, one with an en-suite shower room. The property was also re-wired in November 2018 and has UPVC double glazing and gas central heating.
Entrance Hall
With UPVC double-glazed front entrance door, two radiators, laminate flooring, decorative coving and stairs to the first floor landing with under-stair cupboard.
Living Room
With polished black marble fireplace and hearth and Beech surround. Decorative coving, five wall light points, two ceiling light points, cat 6 ethernet point, radiator, UPVC double-glazed side window and double-glazed sliding patio door through to the breakfast room.
Dining Room
With herringbone style flooring, radiator, decorative coving, UPVC double-glazed bay window to the front and two UPVC double-glazed side windows.
Breakfast Kitchen
A wide range of units with doors in Limed Oak with worktops, inset stainless steel sink unit and drainer and tiled splashbacks. Matching central island with ceramic hob and brushed steel extractor, plus integrated electric double oven, fridge freezer and plumbing for a dishwasher. Wood style floor covering, radiator, UPVC double-glazed side window, large double-glazed sliding patio door leading out to the balcony and door leading through to the breakfast room which has access to the lower ground floor.
Breakfast Room
Also, with decorative coving, radiator, UPVC double glazed side and rear windows with elevated views and chrome spindled balustrade and staircase leading to the lower ground floor.
Family Bathroom
Consisting of a large shaped central bath with mixer tap, wash basin with a large vanity surround and cupboards and a dual flush toilet. Half tiled walls, slate-coloured tiled floor, chrome ladder towel rail, ceiling downlights and two UPVC double-glazed side windows.
Bedroom 3
UPVC double-glazed bay window to the front and UPVC double-glazed side window and radiator.
Bedroom 4
With fitted three door wardrobe and overhead storage, UPVC double glazed front window and radiator.
Bedroom 5/Study
UPVC double glazed side window and radiator.
Lower Ground Floor
Store Room
Housing the wall-mounted Glowworm gas boiler, cupboard housing the hot water cylinder, rcd board, cat 6 ethernet point, UPVC double-glazed side window, hatch leading to underfloor storage space and door to the utility room.
Utility Room
Several base units with marble effect worktops and inset one-and-a-half bowl sink unit and drainer. Tiled floor, radiator, plumbing for washing machine, ceiling downlights, UPVC double-glazed window and door leading to the rear and door to the downstairs toilet.
First Floor Landing
A spacious landing with large double-glazed skylight windows on either side, several ceiling downlights, radiator and eaves access.
Bedroom 1
Vanity sink unit with cupboards, UPVC double-glazed rear window with elevated views and radiator.
En-Suite
With fully tiled walls and tiled floor, the suite consists of a large cubicle with an electric shower, traditional-style toilet and extractor fan.
Bedroom 2
Also with a pedestal wash basin, loft access, decorative coving, a mixture of ceiling wall and downlights, cat 6 ethernet point, eaves access, radiator and UPVC double glazed front window.
Outside
To the front, large wrought iron double gates lead onto a block paved forecourt with a brick arch leading to the front of the property, which also has separate pedestrian access. The driveway leads down to the side of the property and in turn around to a large tarmac rear driveway which has a remote electric up-and-over door leading into the double garage. The garage has light, power and strip lighting. A feature-shaped brick-built staircase leads down from the rear balcony onto the driveway with further feature brick wall and gated-shaped steps leading down to the main garden. The first area has a large stone-flagged patio surrounded by mature beds containing a variety of shrubs. From here, steps lead down to two lawned areas, balustrade enclosed decking and access to a further full-width lawn with a corner paved patio, enclosed with a hedge to the perimeter.
Useful Information
Tenure: Freehold
council tax: Gedling Borough Council - Band F
Property info
For more information about this property, please contact
Marriotts, NG3 on +44 115 774 8549 * (local rate)
Disclaimer
Property descriptions and related information displayed on this page, with the exclusion of Running Costs data, are marketing materials provided by Marriotts, and do not constitute property particulars. Please contact Marriotts for full details and further information. The Running Costs data displayed on this page are provided by PrimeLocation to give an indication of potential running costs based on various data sources. PrimeLocation does not warrant or accept any responsibility for the accuracy or completeness of the property descriptions, related information or Running Costs data provided here.








































.png)

