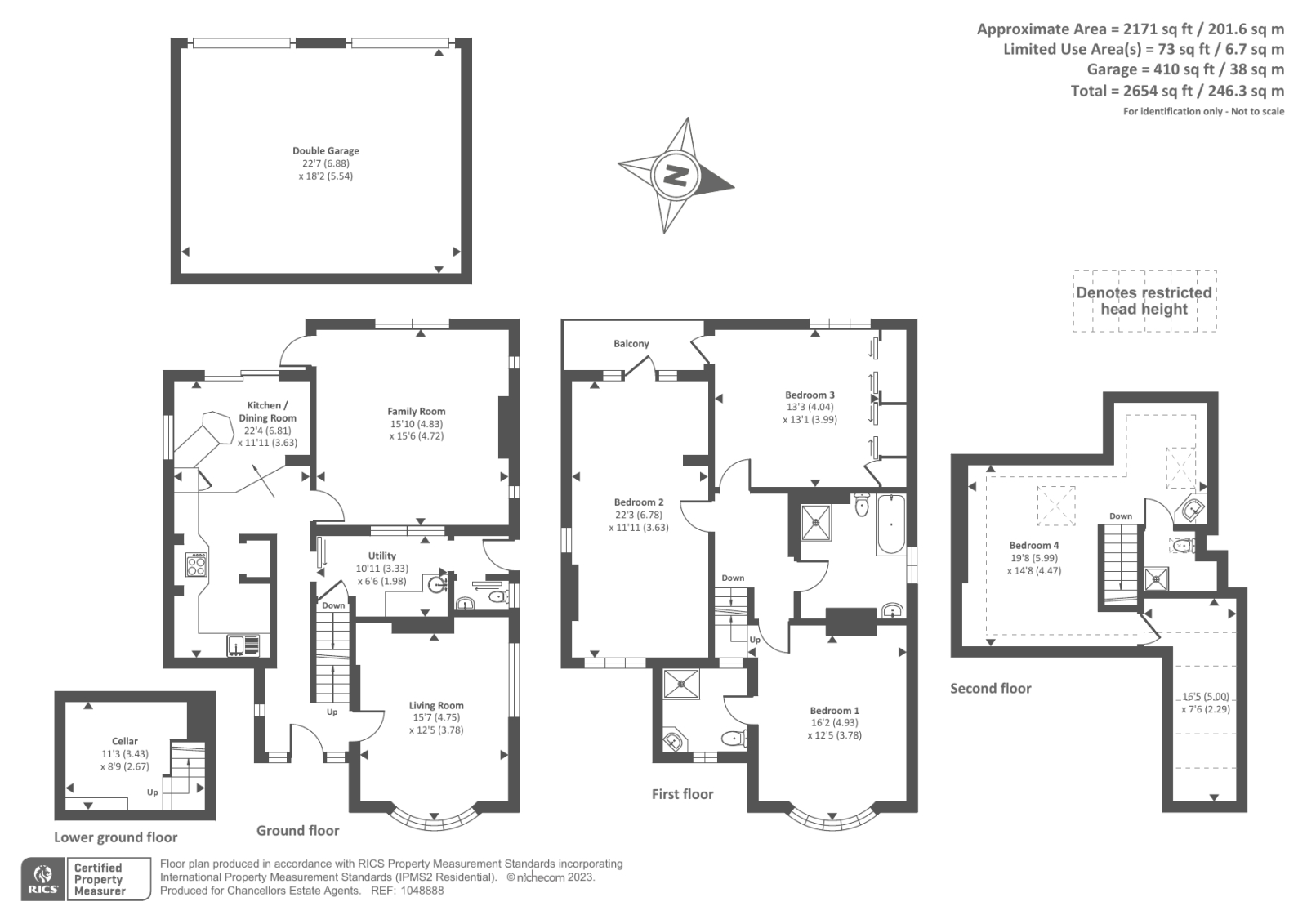Detached house for sale in Eynsham Road, Sutton OX29
* Calls to this number will be recorded for quality, compliance and training purposes.
Property features
- Four Bedrooms
- Family Bathroom
- Ensuite To Two Bedrooms
- Kitchen/Diner
- Living Room
- Family Room
- Cellar
- Double Garage
- Sold With No Onwards Chain
- Right side of land is rented currently
Property description
Property Description
A four storey 4/5 bedroom house positioned on generous plot which is very efficient complete with ground source heating, 21 solar panels, a Tesla back up battery and sold with no onwards chain
Property Details
Through the electric gates you are greeted by the large gravel driveway with turning circle and parking for multiple cars. To the front of the plot you have a brick built double garage with pit. Land wraps around the entirety of the property with the right portion rented for £200 per year by the current owners while they have lived there.
On the ground floor you are greeted by the open hallway which accesses the kitchen/diner, living room and utility. The double aspect kitchen/diner is complete with integrated appliances, fridge freezer and easy access to the cellar. From the dining area you can access reception room number one which has lovely views of the rear garden. An additional reception room is positioned at the front of the house complete with open fire.
On the first floor you will find three double bedrooms and the family bathroom. The largest bedroom (formally two bedrooms) has easy access to the balcony and is currently used as the master bedroom. Another of the doubles is complete with built in wardrobes and access to the balcony. The remaining double comes complete with ensuite shower room
The loft room is access through a staircase off the first floor landing and is serviced by a further shower room. The current owners use this space as a double office but could have a multitude of uses
Deans Farm House is also complete with solar panels and septic tank
Video Viewings:
If proceeding without a physical viewing please note that you must make all necessary additional investigations to satisfy yourself that all requirements you have of the property will be met. Video content and other marketing materials shown are believed to fairly represent the property at the time they were created.
Property reference 5219516
Property info
For more information about this property, please contact
Chancellors - Witney, OX28 on +44 1993 639904 * (local rate)
Disclaimer
Property descriptions and related information displayed on this page, with the exclusion of Running Costs data, are marketing materials provided by Chancellors - Witney, and do not constitute property particulars. Please contact Chancellors - Witney for full details and further information. The Running Costs data displayed on this page are provided by PrimeLocation to give an indication of potential running costs based on various data sources. PrimeLocation does not warrant or accept any responsibility for the accuracy or completeness of the property descriptions, related information or Running Costs data provided here.


































.png)

