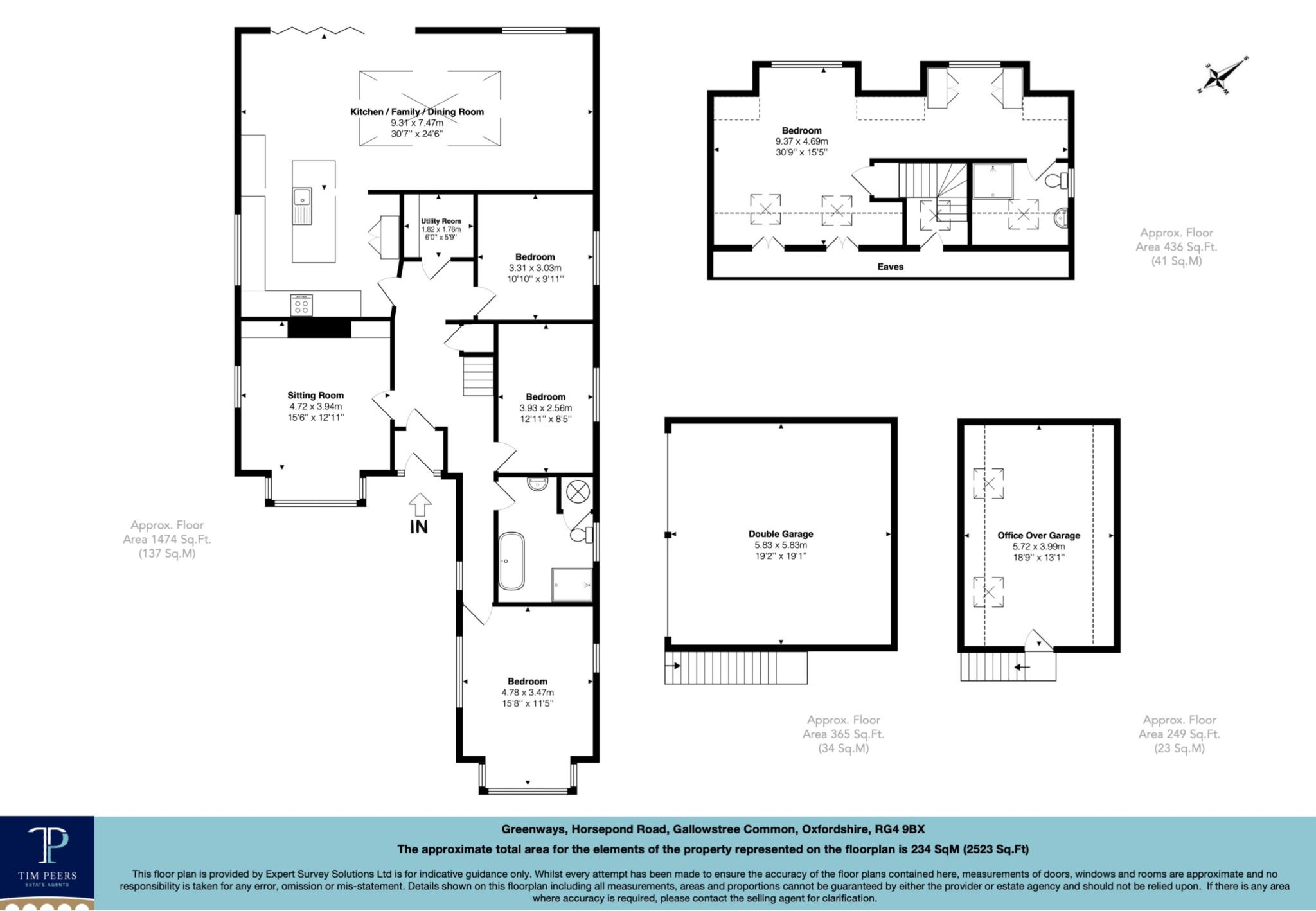Detached house for sale in Horsepond Road, Gallowstree Common, Henley On Thames RG4
* Calls to this number will be recorded for quality, compliance and training purposes.
Property features
- Lovely village location with plentiful nearby walks
- Over 1900 square feet of versatile accommodation
- Superbly presented and well designed
- 4 double bedrooms
- 2 bathrooms
- Impressive 30ft kitchen/dining/living area
- Driveway parking for mulitple cars
- Double garage with first floor office/games room
- EPC C
- Council tax F
Property description
This 1930s detached home has been superbly renovated and extended, combining charming original features with modern open plan living. Situated on a generous plot set back almost 100 feet from the road, the property boasts a sweeping driveway with electric vehicle charging point, a detached double garage with a first floor fully insulated games room/office (with wifi) and a sunny southeast facing rear garden.
The front of the house features a raised lawn and flower beds, with a brick paved footpath leading to the front door.
The original "Key Hole" frame forms the front door entrance of this wonderfully versatile and beautifully presented 4 bedroom home. From the inner vestibule a door leads to a spacious entrance hall with oak flooring and internal doors. The front drawing room is a tranquil, private space featuring a square bay window and an electric 'wood burner' style stove.
The heart of the home, a sociable gathering area, is located at the rear of the property. This spacious 30 foot kitchen/living/dining room is flooded with natural light, complemented by a glass roof lantern and bi-fold doors that open onto the garden.
The kitchen is equipped with elegant contemporary hand painted cabinets and finished with quartz worktops and upstands. It comes with integrated appliances, including a dishwasher, alongside space for a freestanding range cooker and an American style fridge freezer. The underfloor heating and attractive porcelain floor tiles complete this room.
From the hallway a door leads to a good sized utility room and plentiful under stairs storage
The ground floor also comprises three double bedrooms and a beautifully designed family bathroom. The bathroom also features underfloor heating and is equipped with a freestanding slipper bath, a separate double shower cubicle, a heated towel rail, and sink cabinet.
On the first floor, you'll find the master bedroom suite, which includes a generous bedroom, dressing area with built in wardrobes, and an en-suite shower room.
At the rear of the property a mature garden with an extensive sandstone paved terrace, perfect for entertaining and level lawns that extend to the far boundary, where a tall laurel hedge provides both privacy and safety for young children. At the rear of the garden a decked area with large storage shed.
The villages of Gallowstree Common, Kidmore End and Chalkhouse Green are located within South Oxfordshire, close to the Oxfordshire/Berkshire border. There is schooling for playgroup and a primary school and other facilities including a church, village hall and, recreation grounds. The area has a variety of woodland walks and bridle paths. There are country pubs within a few minutes drive. There is good access to the nearby town of Reading and Henley on Thames, and motorway networks M4 and M40.
Directions
From our office in Duke Street, head north on A4155 towards Market Place and turn left and continue onto Gravel Hill for 3.5 miles. Turn left onto B481 and after approximately 1 mile turn right on to Gallowstree Road. Continue through the village and onto Horsepond Rd. After the Reformation pub on your right Greenways is found approximately 1/4 mile later on your left.
What3words /// feelers.shielding.universally
Notice
Please note we have not tested any apparatus, fixtures, fittings, or services. Interested parties must undertake their own investigation into the working order of these items. All measurements are approximate and photographs provided for guidance only.
Property info
For more information about this property, please contact
Tim Peers Estate Agents, RG9 on +44 1491 738843 * (local rate)
Disclaimer
Property descriptions and related information displayed on this page, with the exclusion of Running Costs data, are marketing materials provided by Tim Peers Estate Agents, and do not constitute property particulars. Please contact Tim Peers Estate Agents for full details and further information. The Running Costs data displayed on this page are provided by PrimeLocation to give an indication of potential running costs based on various data sources. PrimeLocation does not warrant or accept any responsibility for the accuracy or completeness of the property descriptions, related information or Running Costs data provided here.








































.png)