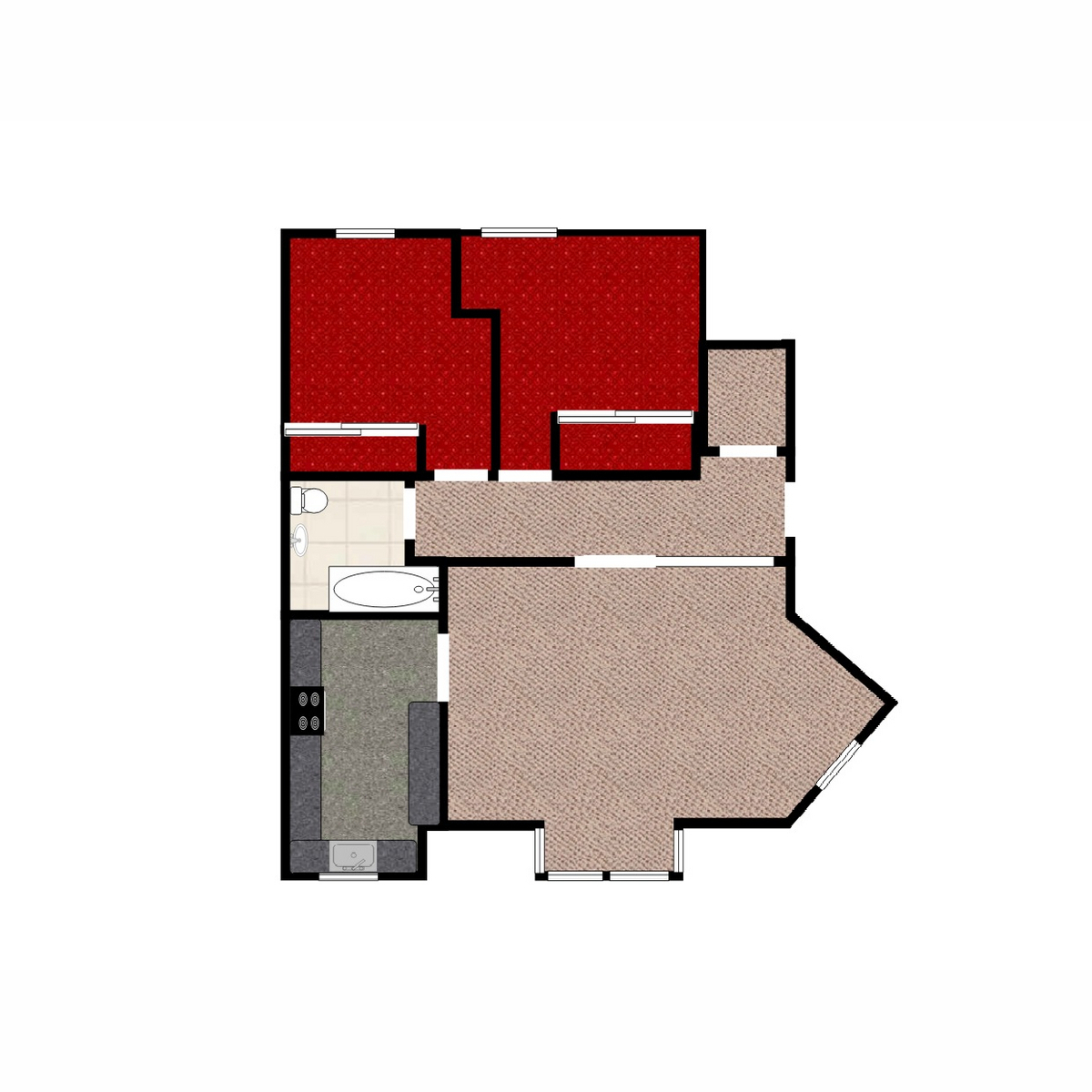Flat for sale in Greenbank Gardens, Greenock PA16
* Calls to this number will be recorded for quality, compliance and training purposes.
Property features
- Central Location
- Close to local schools
- Walking distance to local amenities
- Public transport links close by
- Council Tax Band: D
Property description
This well proportioned accommodation in a fantastic leafy West End location offers a lounge, kitchen, 2 bedrooms and a bathroom.
The living room is generous in size with a large bay window and access from this room to the kitchen. The kitchen has matching overhead and under counter cabinets which offer an abundance of storage. Integrated appliances include hob, oven, and extractor, and there is also space for an under counter fridge, freezer, washing machine and dryer or a dishwasher.if you prefer. The bedrooms are well proportioned and both have ample storage space within the built in mirrored wardrobe units.
The bathroom suite is in white and is fully tiled with bath, shower screen and electric overhead shower, WC and wash hand basin with a handy storage cabinet underneath.
The property is in an excellent central location for accessing local amenities including shops, restaurants, schools and transport links. It is within walking distance for all that Greenock has on offer.
Information provided in these particulars is for guidance only and complete accuracy cannot be guaranteed by McArthur Scott. They do not form part of any missives. You should rely on your own enquiries and due diligence at all times and seek your own advice and verification on any particular point. The Home Report should also be consulted for further clarification. All measurements given are approximate and to the longest and widest points. No apparatus, equipment, fixture or fitting has been tested and no warranty can be given as to their working order. Items shown in photographs are not necessarily included in the price
Bedroom (3.40m x 3.00m, 11'1" x 9'10")
Bathroom (2.20m x 1.90m, 7'2" x 6'2")
Kitchen (3.70m x 2.30m, 12'1" x 7'6")
Lounge (6.60m x 4.70m, 21'7" x 15'5")
Bedroom (3.50m x 3.40m, 11'5" x 11'1")
Property info
For more information about this property, please contact
McArthur Scott, PA19 on +44 1475 327917 * (local rate)
Disclaimer
Property descriptions and related information displayed on this page, with the exclusion of Running Costs data, are marketing materials provided by McArthur Scott, and do not constitute property particulars. Please contact McArthur Scott for full details and further information. The Running Costs data displayed on this page are provided by PrimeLocation to give an indication of potential running costs based on various data sources. PrimeLocation does not warrant or accept any responsibility for the accuracy or completeness of the property descriptions, related information or Running Costs data provided here.



























.png)
